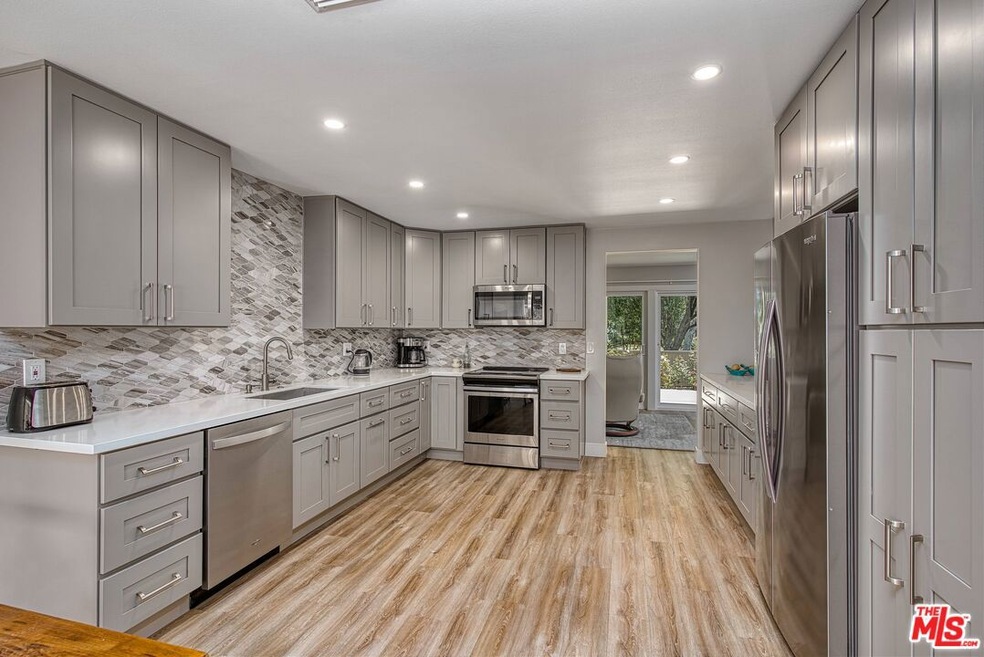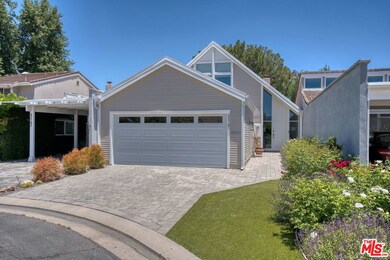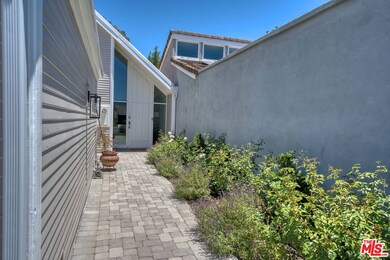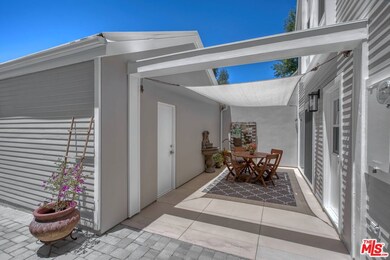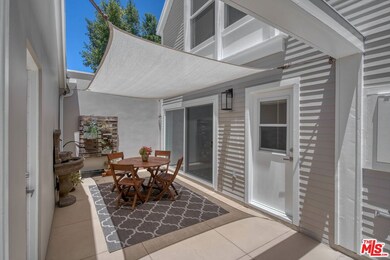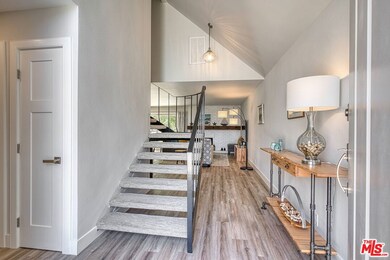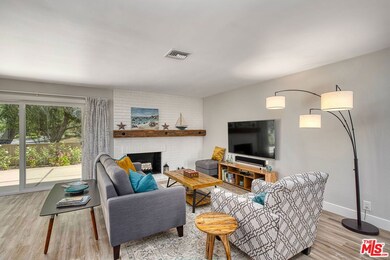
32141 Lake Meadow Ln Westlake Village, CA 91361
Highlights
- Boat Dock
- Tennis Courts
- Community Lake
- White Oak Elementary School Rated A
- In Ground Pool
- Traditional Architecture
About This Home
As of August 2022Welcome home to the highly desirable community of Lakeshore in beautiful Westlake Village, just minutes to world class shopping, restaurants and entertainment. This beautiful home is situated on a cul de sac, just down a path from one of 3 swimming pools, a pickleball court, sand volleyball, sandy beach and lake dock. This is resort life at its finest. An ample 2 car garage and driveway lead to a private front patio which welcomes you in through the front door. Inside you'll find luxury plank vinyl flooring and an open floor plan suited for today's lifestyles. The absolutely stunning, renovated kitchen with quartz countertops and stainless steel appliances features a large eat-in kitchen and sliding doors out to the front patio. It also has a breakfast bar that connects into the spacious living room with a fireplace. The living room and den open out through large sliding doors to the back patio which has views of the greenbelt and beautiful trees. Upstairs there are 3 large bedrooms and 2 full baths. All finishes are designer perfect. The vaulted ceilings and tons of light make this home really special. Low maintenance, low HOA and ample amenities all rolled into one gorgeous property.
Last Agent to Sell the Property
eXp Realty of Greater Los Angeles License #01265975 Listed on: 06/08/2022

Home Details
Home Type
- Single Family
Est. Annual Taxes
- $16,329
Year Built
- Built in 1969 | Remodeled
Lot Details
- 2,848 Sq Ft Lot
- Lot Dimensions are 30x100
- Property is zoned WVRPD18U*
HOA Fees
- $310 Monthly HOA Fees
Parking
- 2 Car Garage
- Driveway
- Guest Parking
Home Design
- Traditional Architecture
Interior Spaces
- 1,961 Sq Ft Home
- 2-Story Property
- Built-In Features
- High Ceiling
- Wood Burning Fireplace
- Sliding Doors
- Entryway
- Family Room
- Living Room with Fireplace
- Dining Area
- Den
- Park or Greenbelt Views
Kitchen
- Breakfast Bar
- Electric Oven
- Electric Cooktop
- Microwave
- Dishwasher
- Quartz Countertops
- Disposal
Flooring
- Carpet
- Vinyl Plank
Bedrooms and Bathrooms
- 3 Bedrooms
- 3 Full Bathrooms
Laundry
- Laundry Room
- Dryer
- Washer
Home Security
- Carbon Monoxide Detectors
- Fire Sprinkler System
Outdoor Features
- In Ground Pool
- Tennis Courts
- Balcony
- Open Patio
Utilities
- Forced Air Heating and Cooling System
- Vented Exhaust Fan
- Cable TV Available
Listing and Financial Details
- Assessor Parcel Number 2059-004-007
Community Details
Overview
- Association fees include cable TV, trash, insurance, earthquake insurance, security
- Tami Zuccolillo, Tamiz@Emmonsco.Net Association
- Maintained Community
- Community Lake
Recreation
- Boat Dock
- Tennis Courts
- Pickleball Courts
- Community Pool
- Park
Ownership History
Purchase Details
Purchase Details
Home Financials for this Owner
Home Financials are based on the most recent Mortgage that was taken out on this home.Purchase Details
Purchase Details
Similar Homes in Westlake Village, CA
Home Values in the Area
Average Home Value in this Area
Purchase History
| Date | Type | Sale Price | Title Company |
|---|---|---|---|
| Interfamily Deed Transfer | -- | None Available | |
| Grant Deed | $912,000 | Fidelity National Title Comp | |
| Grant Deed | $650,000 | Fidelity National Title Comp | |
| Interfamily Deed Transfer | -- | -- |
Mortgage History
| Date | Status | Loan Amount | Loan Type |
|---|---|---|---|
| Previous Owner | $738,000 | Reverse Mortgage Home Equity Conversion Mortgage | |
| Previous Owner | $435,478 | FHA |
Property History
| Date | Event | Price | Change | Sq Ft Price |
|---|---|---|---|---|
| 08/05/2025 08/05/25 | For Sale | $1,439,000 | 0.0% | $734 / Sq Ft |
| 12/15/2023 12/15/23 | Rented | $5,595 | 0.0% | -- |
| 11/08/2023 11/08/23 | Under Contract | -- | -- | -- |
| 11/01/2023 11/01/23 | For Rent | $5,595 | 0.0% | -- |
| 08/20/2022 08/20/22 | Sold | $6,800 | 0.0% | $3 / Sq Ft |
| 08/20/2022 08/20/22 | Rented | $6,800 | 0.0% | -- |
| 08/15/2022 08/15/22 | Pending | -- | -- | -- |
| 08/15/2022 08/15/22 | Under Contract | -- | -- | -- |
| 08/01/2022 08/01/22 | For Sale | $6,800 | 0.0% | $3 / Sq Ft |
| 08/01/2022 08/01/22 | For Rent | $6,800 | 0.0% | -- |
| 07/14/2022 07/14/22 | Sold | $1,400,100 | +7.8% | $714 / Sq Ft |
| 06/13/2022 06/13/22 | Pending | -- | -- | -- |
| 06/08/2022 06/08/22 | For Sale | $1,299,000 | +42.4% | $662 / Sq Ft |
| 05/10/2018 05/10/18 | Sold | $912,000 | 0.0% | $465 / Sq Ft |
| 04/16/2018 04/16/18 | For Sale | $912,000 | -- | $465 / Sq Ft |
Tax History Compared to Growth
Tax History
| Year | Tax Paid | Tax Assessment Tax Assessment Total Assessment is a certain percentage of the fair market value that is determined by local assessors to be the total taxable value of land and additions on the property. | Land | Improvement |
|---|---|---|---|---|
| 2025 | $16,329 | $1,456,663 | $1,085,761 | $370,902 |
| 2024 | $16,329 | $1,428,102 | $1,064,472 | $363,630 |
| 2023 | $16,032 | $1,400,100 | $1,043,600 | $356,500 |
| 2022 | $11,225 | $977,846 | $673,878 | $303,968 |
| 2021 | $11,209 | $958,673 | $660,665 | $298,008 |
| 2020 | $11,087 | $948,844 | $653,891 | $294,953 |
| 2019 | $10,813 | $930,240 | $641,070 | $289,170 |
| 2018 | $8,963 | $755,000 | $455,000 | $300,000 |
| 2016 | $3,090 | $254,262 | $96,563 | $157,699 |
| 2015 | $3,040 | $250,444 | $95,113 | $155,331 |
| 2014 | $3,008 | $245,539 | $93,250 | $152,289 |
Agents Affiliated with this Home
-
Pam Moran
P
Seller's Agent in 2025
Pam Moran
Equity Union
(805) 630-2030
4 in this area
52 Total Sales
-
S
Seller's Agent in 2022
Sigi And Pam
Berkshire Hathaway HomeServices California Realty
-
Missy Improta

Seller's Agent in 2022
Missy Improta
eXp Realty of Greater Los Angeles
(310) 597-1914
3 in this area
82 Total Sales
-
Jason Improta

Seller Co-Listing Agent in 2022
Jason Improta
eXp Realty of Greater Los Angeles
(310) 597-1915
3 in this area
76 Total Sales
-
Judy Rogers

Buyer's Agent in 2022
Judy Rogers
Pinnacle Estate Properties
(818) 519-2964
20 Total Sales
-
Karen Hawkins
K
Buyer's Agent in 2022
Karen Hawkins
Equity Union
(805) 657-3120
4 in this area
33 Total Sales
Map
Source: The MLS
MLS Number: 22-164027
APN: 2059-004-007
- 1184 Landsburn Cir
- 1223 Landsburn Cir
- 4059 Mariner Cir
- 1169 Landsburn Cir
- 1147 Landsburn Cir
- 1281 Landsburn Cir
- 1228 Kirkford Way
- 4551 Wolsey Ct
- 2864 Instone Ct
- 2845 Instone Ct
- 3924 Fairbreeze Cir
- 32200 Oakshore Dr
- 1118 Bright Glen Cir
- 31900 Watergate Ct
- 1126 Bright Glen Cir
- 2567 Oakshore Dr
- 1122 Canterford Cir
- 1111 Canterford Cir
- 2546 Oakshore Dr
- 3708 Brigantine Cir
