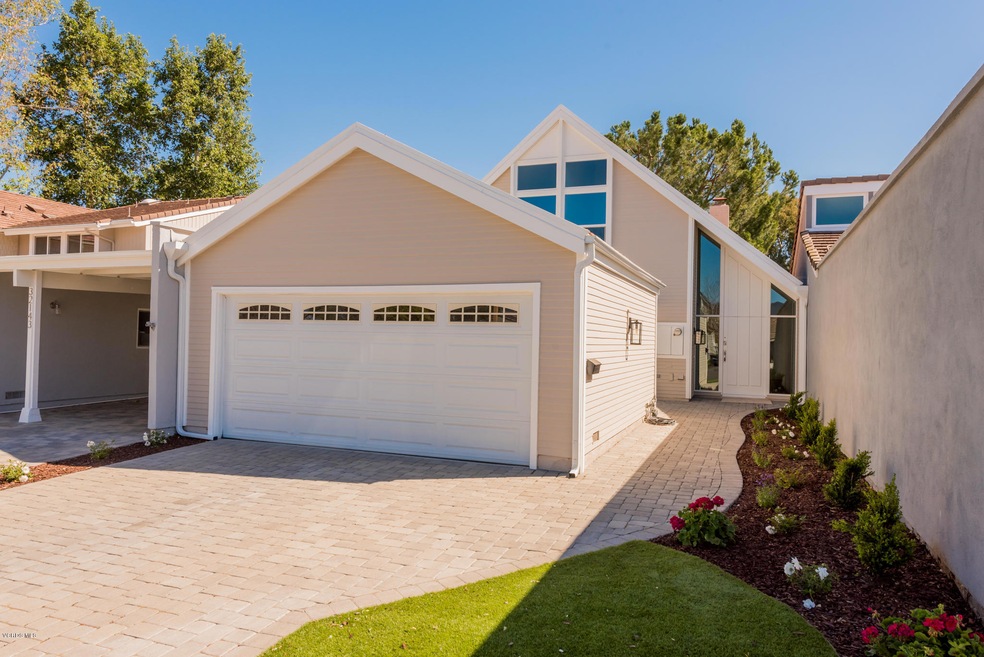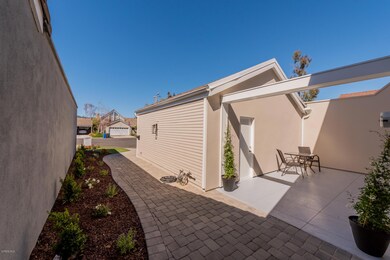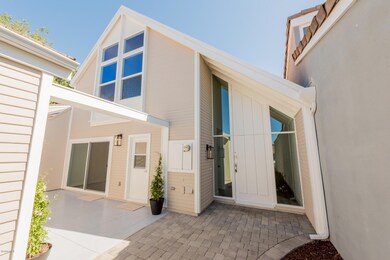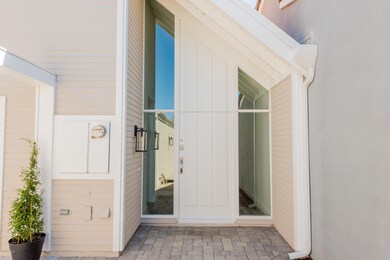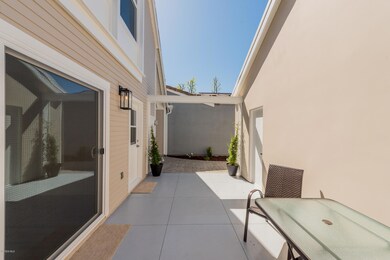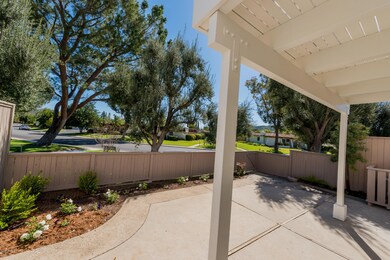
32141 Lake Meadow Ln Westlake Village, CA 91361
Highlights
- Pier or Dock
- In Ground Pool
- Mountain View
- White Oak Elementary School Rated A
- Updated Kitchen
- Community Lake
About This Home
As of August 2022Within the highly desirable community of Lakeshore, this beautiful home has been completely redone! Wonderful natural light filled rooms with great views of the mountains. Vaulted ceilings upstairs, fireplace, indoor laundry, two patios, front and rear. Spectacular green belts with extensive walking paths throughout the community which include 3 pools, 3 beaches, paddle tennis court, sand volleyball and community boat docks. Walk to shopping, restaurants and medical offices.
Last Agent to Sell the Property
Kirsten Selleck
Engel & Voelkers, Westlake Village License #01398980 Listed on: 04/16/2018
Co-Listed By
Erin Sievers
Engel & Voelkers, Westlake Village License #02037564
Home Details
Home Type
- Single Family
Est. Annual Taxes
- $16,329
Year Built
- Built in 1969 | Remodeled
Lot Details
- 3,049 Sq Ft Lot
- Adjacent to Greenbelt
- Cul-De-Sac
- Wood Fence
- Drip System Landscaping
- Sprinklers on Timer
- Property is zoned WVRPD18U*
HOA Fees
- $225 Monthly HOA Fees
Parking
- 2 Car Garage
- Guest Parking
Home Design
- Turnkey
- Slab Foundation
- Siding
- Stucco
Interior Spaces
- 1,961 Sq Ft Home
- 2-Story Property
- Cathedral Ceiling
- Recessed Lighting
- Wood Burning Fireplace
- Double Pane Windows
- Sliding Doors
- Living Room with Fireplace
- Formal Dining Room
- Den
- Carpet
- Mountain Views
Kitchen
- Updated Kitchen
- Open to Family Room
- Breakfast Bar
- Gas Oven
- Electric Cooktop
- <<microwave>>
- Ice Maker
- Dishwasher
- Stone Countertops
- Disposal
Bedrooms and Bathrooms
- 3 Bedrooms
- All Upper Level Bedrooms
- Remodeled Bathroom
- Powder Room
- Double Vanity
- Low Flow Toliet
- <<tubWithShowerToken>>
- Shower Only
- Linen Closet In Bathroom
Laundry
- Laundry Room
- Electric Dryer Hookup
Home Security
- Security Lights
- Carbon Monoxide Detectors
- Fire and Smoke Detector
Outdoor Features
- In Ground Pool
- Balcony
- Rain Gutters
Utilities
- Forced Air Heating and Cooling System
- Vented Exhaust Fan
- Cable TV Available
Listing and Financial Details
- Assessor Parcel Number 2059004007
Community Details
Overview
- Association fees include building & grounds, cable TV, trash paid
- Lakeshore HOA, Phone Number (805) 413-1170
- Lakeshore Subdivision
- Property managed by Emmons
- Maintained Community
- The community has rules related to covenants, conditions, and restrictions
- Community Lake
- Greenbelt
Amenities
- Guest Suites
Recreation
- Pier or Dock
- Tennis Courts
Ownership History
Purchase Details
Purchase Details
Home Financials for this Owner
Home Financials are based on the most recent Mortgage that was taken out on this home.Purchase Details
Purchase Details
Similar Homes in the area
Home Values in the Area
Average Home Value in this Area
Purchase History
| Date | Type | Sale Price | Title Company |
|---|---|---|---|
| Interfamily Deed Transfer | -- | None Available | |
| Grant Deed | $912,000 | Fidelity National Title Comp | |
| Grant Deed | $650,000 | Fidelity National Title Comp | |
| Interfamily Deed Transfer | -- | -- |
Mortgage History
| Date | Status | Loan Amount | Loan Type |
|---|---|---|---|
| Previous Owner | $738,000 | Reverse Mortgage Home Equity Conversion Mortgage | |
| Previous Owner | $435,478 | FHA |
Property History
| Date | Event | Price | Change | Sq Ft Price |
|---|---|---|---|---|
| 07/15/2025 07/15/25 | Price Changed | $1,459,000 | -1.4% | $744 / Sq Ft |
| 06/30/2025 06/30/25 | Price Changed | $1,479,000 | -1.4% | $754 / Sq Ft |
| 05/20/2025 05/20/25 | For Sale | $1,499,500 | 0.0% | $765 / Sq Ft |
| 12/15/2023 12/15/23 | Rented | $5,595 | 0.0% | -- |
| 11/08/2023 11/08/23 | Under Contract | -- | -- | -- |
| 11/01/2023 11/01/23 | For Rent | $5,595 | 0.0% | -- |
| 08/20/2022 08/20/22 | Sold | $6,800 | 0.0% | $3 / Sq Ft |
| 08/20/2022 08/20/22 | Rented | $6,800 | 0.0% | -- |
| 08/15/2022 08/15/22 | Pending | -- | -- | -- |
| 08/15/2022 08/15/22 | Under Contract | -- | -- | -- |
| 08/01/2022 08/01/22 | For Sale | $6,800 | 0.0% | $3 / Sq Ft |
| 08/01/2022 08/01/22 | For Rent | $6,800 | 0.0% | -- |
| 07/14/2022 07/14/22 | Sold | $1,400,100 | +7.8% | $714 / Sq Ft |
| 06/13/2022 06/13/22 | Pending | -- | -- | -- |
| 06/08/2022 06/08/22 | For Sale | $1,299,000 | +42.4% | $662 / Sq Ft |
| 05/10/2018 05/10/18 | Sold | $912,000 | 0.0% | $465 / Sq Ft |
| 04/16/2018 04/16/18 | For Sale | $912,000 | -- | $465 / Sq Ft |
Tax History Compared to Growth
Tax History
| Year | Tax Paid | Tax Assessment Tax Assessment Total Assessment is a certain percentage of the fair market value that is determined by local assessors to be the total taxable value of land and additions on the property. | Land | Improvement |
|---|---|---|---|---|
| 2024 | $16,329 | $1,428,102 | $1,064,472 | $363,630 |
| 2023 | $16,032 | $1,400,100 | $1,043,600 | $356,500 |
| 2022 | $11,225 | $977,846 | $673,878 | $303,968 |
| 2021 | $11,209 | $958,673 | $660,665 | $298,008 |
| 2020 | $11,087 | $948,844 | $653,891 | $294,953 |
| 2019 | $10,813 | $930,240 | $641,070 | $289,170 |
| 2018 | $8,963 | $755,000 | $455,000 | $300,000 |
| 2016 | $3,090 | $254,262 | $96,563 | $157,699 |
| 2015 | $3,040 | $250,444 | $95,113 | $155,331 |
| 2014 | $3,008 | $245,539 | $93,250 | $152,289 |
Agents Affiliated with this Home
-
Pam Moran
P
Seller's Agent in 2025
Pam Moran
Equity Union
(805) 630-2030
4 in this area
49 Total Sales
-
S
Seller's Agent in 2022
Sigi And Pam
Berkshire Hathaway HomeServices California Realty
-
Missy Improta

Seller's Agent in 2022
Missy Improta
eXp Realty of Greater Los Angeles
(310) 597-1914
3 in this area
81 Total Sales
-
Jason Improta

Seller Co-Listing Agent in 2022
Jason Improta
eXp Realty of Greater Los Angeles
(310) 597-1915
3 in this area
73 Total Sales
-
Judy Rogers

Buyer's Agent in 2022
Judy Rogers
Pinnacle Estate Properties
(818) 519-2964
1 Total Sale
-
Karen Hawkins
K
Buyer's Agent in 2022
Karen Hawkins
Equity Union
(805) 657-3120
3 in this area
33 Total Sales
Map
Source: Conejo Simi Moorpark Association of REALTORS®
MLS Number: 218004463
APN: 2059-004-007
- 2834 Lakeridge Ln
- 1184 Landsburn Cir
- 1223 Landsburn Cir
- 4059 Mariner Cir
- 2821 Shoreview Cir
- 1236 Landsburn Cir
- 1228 Kirkford Way
- 3008 Shadow Brook Ln
- 32200 Oakshore Dr
- 31923 Watergate Ct
- 31900 Watergate Ct
- 4411 Regents Ct
- 2567 Oakshore Dr
- 1122 Canterford Cir
- 2546 Oakshore Dr
- 3708 Brigantine Cir
- 32040 Waterside Ln
- 1321 Bluesail Cir
- 3827 Mainsail Cir
