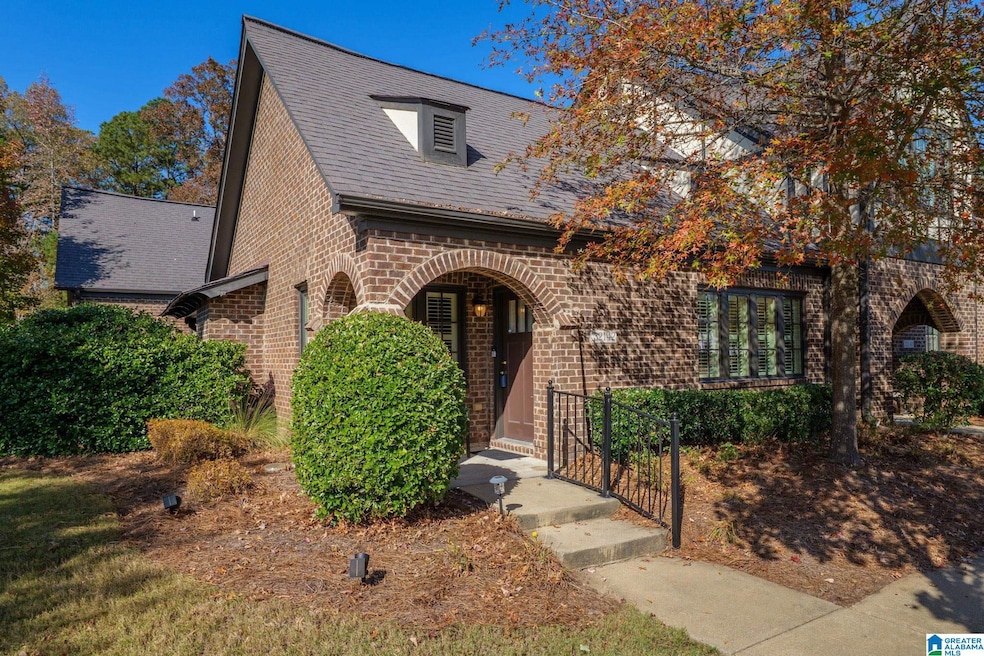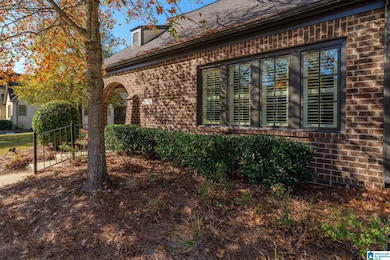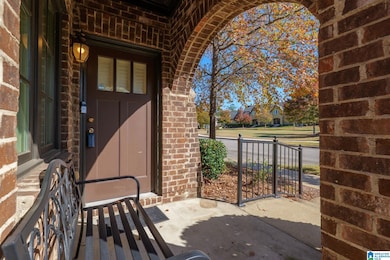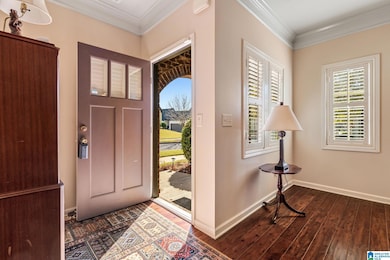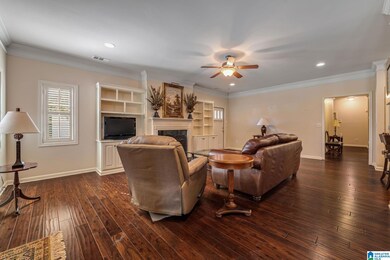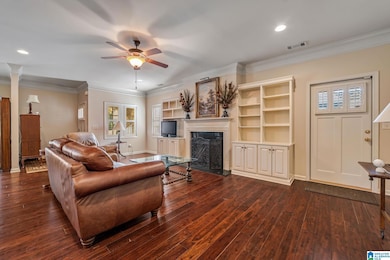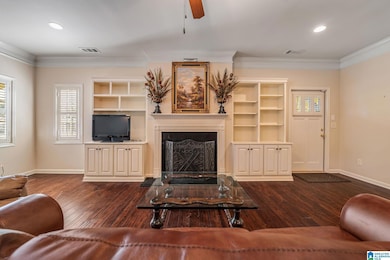
32142 Portobello Rd Unit 32142 Birmingham, AL 35242
Estimated payment $3,058/month
Highlights
- Very Popular Property
- Outdoor Pool
- Attached Garage
- Inverness Elementary School Rated A
- Attic
- Open Patio
About This Home
Welcome Home to Portobello Road!! This gorgeous Edenton "end unit" home has so much to offer in this fantastic planned community. The Tucker plan, is a beautiful modified version of the Carlyle that offers 2BDs & 2BAs on the main level and an oversized BD/Bonus with en-suite BA up. Step inside to a spacious family room with an open concept to both the well appointed kitchen & dining room. Directly off the living space is the door to the roomy side patio providing the perfect spot for morning coffee or an evening glass of wine. The Owner's Suite provides loads of space & style with a private extra spacious en-suite bath. A large laundry room & 2Car garage & plantation shutters throughout complete this wonderful home. Edenton is a serene & peaceful neighborhood & environment w/ multiple green spaces, sidewalks & a fabulous community pool. Message us or your agent for a private showing & see ALL that this home & Edenton have to offer in a premium location for your next Home Sweet Home!!
Property Details
Home Type
- Condominium
Year Built
- Built in 2011
HOA Fees
- $550 Monthly HOA Fees
Parking
- Attached Garage
- Rear-Facing Garage
Home Design
- Entry on the 1st floor
- Brick Exterior Construction
- Slab Foundation
- HardiePlank Type
Interior Spaces
- Ceiling height of 9 feet or more
- Recessed Lighting
- Ventless Fireplace
- Gas Fireplace
- Window Treatments
- Family Room with Fireplace
- Laminate Countertops
- Attic
Bedrooms and Bathrooms
- 3 Bedrooms
- 3 Full Bathrooms
Laundry
- Laundry Room
- Laundry on main level
- Washer and Electric Dryer Hookup
Outdoor Features
- Outdoor Pool
- Open Patio
Schools
- Oak Mountain Elementary And Middle School
- Oak Mountain High School
Utilities
- Heat Pump System
- Underground Utilities
- Electric Water Heater
Community Details
Map
Home Values in the Area
Average Home Value in this Area
Property History
| Date | Event | Price | List to Sale | Price per Sq Ft |
|---|---|---|---|---|
| 11/15/2025 11/15/25 | For Sale | $399,900 | -- | $180 / Sq Ft |
About the Listing Agent

WE LOVE WHAT WE DO!!
As RE/MAX Agents Sissy Barrett & Vinnie Alonzo are dedicated to helping clients list & sell their home smoothly or find the home of their dreams!! Whether you are buying or selling or just curious about the current market, we would love to offer all our support, services & experience. We know the local communities-both as agents & neighbors-& can help guide you through the nuances & processes of real estate in our area. With access to top listings, a worldwide network,
Sissy's Other Listings
Source: Greater Alabama MLS
MLS Number: 21436874
- 1770 Portobello Rd
- 43202 Portobello Rd Unit 119
- 6162 English Village Ln
- 1102 Barristers Ct
- 1204 Barristers Ct Unit 1204
- 905 Barristers Ct
- 706 Barristers Ct
- 708 Barristers Ct Unit 708
- 181 Lenox Dr
- 126 Lenox Dr
- 3100 Somerset Trace
- 1020 Townes Ct
- 117 Cahaba Park Cir
- 6016 Ridge Trail
- 2552 Magnolia Place
- 2076 Brook Highland Ridge
- 2080 Brook Highland Ridge
- 1124 Danberry Ln
- 1083 Danberry Ln
- 3213 Brook Highland Trace
- 10 Kenley Way
- 3100 Heatherbrooke Rd
- 1000 Hunt Cliff Rd
- 101 Cahaba Park Cir
- 3 Greenhill Pkwy
- One Eagle Ridge Dr
- 1 Meadow Dr
- 200 Springs Ave
- 2800 Riverview Rd
- 1709 Morning Sun Cir Unit 1709
- 2801 Riverview Rd
- 241 Meadow Croft Cir Unit 41
- 102 Morning Sun Dr
- 2915 Riverview Rd
- 3560 Grandview Pkwy
- 1208 Morning Sun Dr Unit 1208
- 100 Inverness Pkwy
- 3550 Grandview Pkwy
- 3545 Grandview Pkwy
- 120 Whitby Ln
