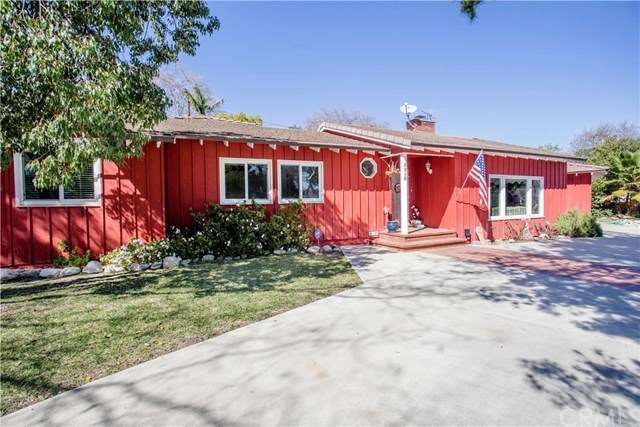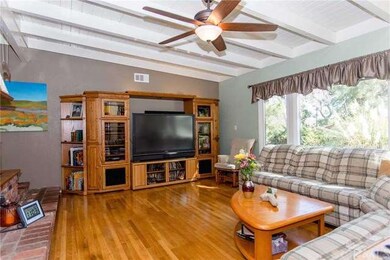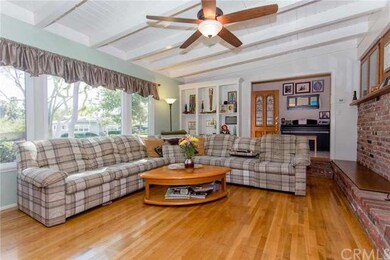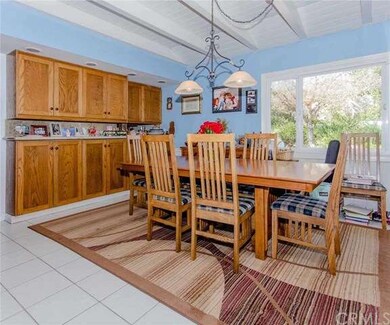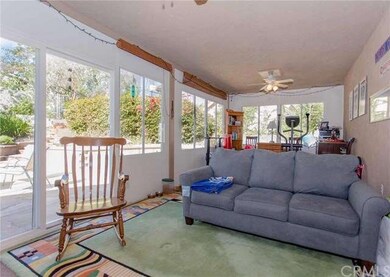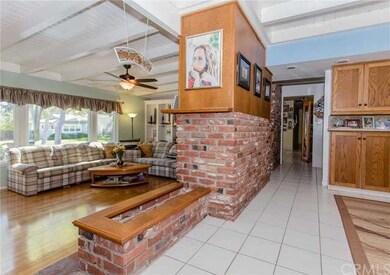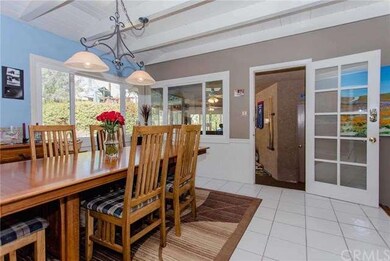
3215 Arbol Dr Fullerton, CA 92835
Las Palmas Hermosa NeighborhoodHighlights
- Private Pool
- All Bedrooms Downstairs
- Deck
- Sonora High School Rated A
- View of Trees or Woods
- Wood Flooring
About This Home
As of June 2016Looking for a Unique, Charming, Spacious Property in the Sought Out Neighborhood of San Juan Estates...Well you have found it! This Charming 3 Bedroom, 3 Baths, 2313 Sq Ft sits on a tree lined street with a Huge Driveway. This Single Story Home has a Terrific Layout and Very Spacious Bedrooms. Quality describes this single level home that is on a 13,298 sft lot, constructed in 1952. You will find Original Hardwood Floors, Dual Pane Windows, Family Room, Living Room and a Bonus Room of about 375 Sq ft. The Family Room has a Gas Fireplace with its Original Red Bricks, Vaulted Ceilings with Exposed Wood Beams. The Living Room is also Spacious with a Dual Pane Slider that Leads to the Entertaining Patio. The Master Bedroom offers His and Her Closet, Crown Molding and a Beautifully Remodeled Bathroom. Other Amenities include: Pantry, Granite Counter Tops, an Inside Laundry, Ceiling Fans, Cover Patio, Patio Deck, Fire Pit, Newer Dual Pane Windows, Newer Water Heater, Hardwood Flooring, Large Patio Deck, Automatic Sprinklers and Many More... Time to make your Dream Come True!!!
Last Agent to Sell the Property
eXp Realty of Southern Ca, Inc License #01899359 Listed on: 03/30/2016

Home Details
Home Type
- Single Family
Est. Annual Taxes
- $10,171
Year Built
- Built in 1952
Lot Details
- 0.31 Acre Lot
- Landscaped
- Sprinkler System
- Back and Front Yard
Parking
- 2 Car Garage
- Parking Available
- Circular Driveway
Property Views
- Woods
- Neighborhood
Home Design
- Ranch Style House
- Concrete Roof
Interior Spaces
- 2,313 Sq Ft Home
- Crown Molding
- Ceiling Fan
- Recessed Lighting
- Double Pane Windows
- Sliding Doors
- Panel Doors
- Family Room with Fireplace
- Dining Room
- Laundry Room
Kitchen
- Eat-In Kitchen
- Gas Cooktop
- <<microwave>>
- Dishwasher
- Granite Countertops
- Disposal
Flooring
- Wood
- Laminate
- Tile
Bedrooms and Bathrooms
- 3 Bedrooms
- All Bedrooms Down
- 3 Full Bathrooms
Home Security
- Carbon Monoxide Detectors
- Fire and Smoke Detector
Pool
- Private Pool
- Spa
Outdoor Features
- Deck
- Covered patio or porch
Utilities
- Central Heating and Cooling System
Listing and Financial Details
- Tax Lot 5
- Tax Tract Number 1486
- Assessor Parcel Number 29327302
Community Details
Overview
- No Home Owners Association
Recreation
- Community Pool
- Community Spa
Ownership History
Purchase Details
Home Financials for this Owner
Home Financials are based on the most recent Mortgage that was taken out on this home.Purchase Details
Home Financials for this Owner
Home Financials are based on the most recent Mortgage that was taken out on this home.Purchase Details
Home Financials for this Owner
Home Financials are based on the most recent Mortgage that was taken out on this home.Purchase Details
Purchase Details
Home Financials for this Owner
Home Financials are based on the most recent Mortgage that was taken out on this home.Similar Homes in Fullerton, CA
Home Values in the Area
Average Home Value in this Area
Purchase History
| Date | Type | Sale Price | Title Company |
|---|---|---|---|
| Grant Deed | $790,000 | Wfg National Title | |
| Interfamily Deed Transfer | -- | Lsi Title Company | |
| Interfamily Deed Transfer | -- | Lsi | |
| Interfamily Deed Transfer | -- | New Millennium Title | |
| Interfamily Deed Transfer | -- | New Millennium Title | |
| Interfamily Deed Transfer | -- | None Available | |
| Grant Deed | $420,000 | Chicago Title Co |
Mortgage History
| Date | Status | Loan Amount | Loan Type |
|---|---|---|---|
| Open | $390,000 | New Conventional | |
| Closed | $417,000 | New Conventional | |
| Previous Owner | $568,000 | New Conventional | |
| Previous Owner | $404,000 | New Conventional | |
| Previous Owner | $411,000 | New Conventional | |
| Previous Owner | $250,000 | Credit Line Revolving | |
| Previous Owner | $477,750 | Unknown | |
| Previous Owner | $60,000 | Credit Line Revolving | |
| Previous Owner | $399,000 | No Value Available | |
| Previous Owner | $336,000 | No Value Available | |
| Closed | $63,000 | No Value Available |
Property History
| Date | Event | Price | Change | Sq Ft Price |
|---|---|---|---|---|
| 07/18/2025 07/18/25 | For Sale | $1,499,000 | +89.7% | $578 / Sq Ft |
| 06/17/2016 06/17/16 | Sold | $790,000 | -1.1% | $342 / Sq Ft |
| 05/19/2016 05/19/16 | Pending | -- | -- | -- |
| 05/11/2016 05/11/16 | Price Changed | $799,000 | -0.1% | $345 / Sq Ft |
| 05/09/2016 05/09/16 | Price Changed | $799,900 | 0.0% | $346 / Sq Ft |
| 04/22/2016 04/22/16 | Price Changed | $799,999 | -3.6% | $346 / Sq Ft |
| 03/30/2016 03/30/16 | For Sale | $829,900 | -- | $359 / Sq Ft |
Tax History Compared to Growth
Tax History
| Year | Tax Paid | Tax Assessment Tax Assessment Total Assessment is a certain percentage of the fair market value that is determined by local assessors to be the total taxable value of land and additions on the property. | Land | Improvement |
|---|---|---|---|---|
| 2024 | $10,171 | $916,861 | $745,061 | $171,800 |
| 2023 | $9,929 | $898,884 | $730,452 | $168,432 |
| 2022 | $9,869 | $881,259 | $716,129 | $165,130 |
| 2021 | $9,698 | $863,980 | $702,087 | $161,893 |
| 2020 | $9,646 | $855,121 | $694,888 | $160,233 |
| 2019 | $9,390 | $838,354 | $681,262 | $157,092 |
| 2018 | $9,249 | $821,916 | $667,904 | $154,012 |
| 2017 | $9,094 | $805,800 | $654,807 | $150,993 |
| 2016 | $6,062 | $534,612 | $383,909 | $150,703 |
| 2015 | $5,892 | $526,582 | $378,142 | $148,440 |
| 2014 | $5,720 | $516,267 | $370,734 | $145,533 |
Agents Affiliated with this Home
-
Christine Morgan

Seller's Agent in 2025
Christine Morgan
Marterra Real Estate
(949) 910-1042
159 Total Sales
-
Michelle Wahler

Seller Co-Listing Agent in 2025
Michelle Wahler
Marterra Real Estate
(949) 270-0440
63 Total Sales
-
Christian Fernandez

Seller's Agent in 2016
Christian Fernandez
eXp Realty of Southern Ca, Inc
(562) 500-4283
2 in this area
80 Total Sales
Map
Source: California Regional Multiple Listing Service (CRMLS)
MLS Number: PW16065111
APN: 293-273-02
- 3210 Las Faldas Dr
- 600 Pueblo Place
- 2960 Terraza Place
- 417 W Las Palmas Dr
- 3821 Lariat Place
- 611 Colonial Cir
- 3209 Lakeknoll Dr
- 488 Cienaga Dr
- 3932 Bonita Place
- 532 Riviera Ct
- 1410 Yorkshire Ln
- 831 W Las Palmas Dr
- 701 Las Riendas Dr
- 710 Lemonwood Dr
- 728 Arroues Dr
- 200 Friar Place
- 473 Periwinkle St
- 650 E Parkwood Ave
- 2530 Hibiscus St
- 2528 Plum St
