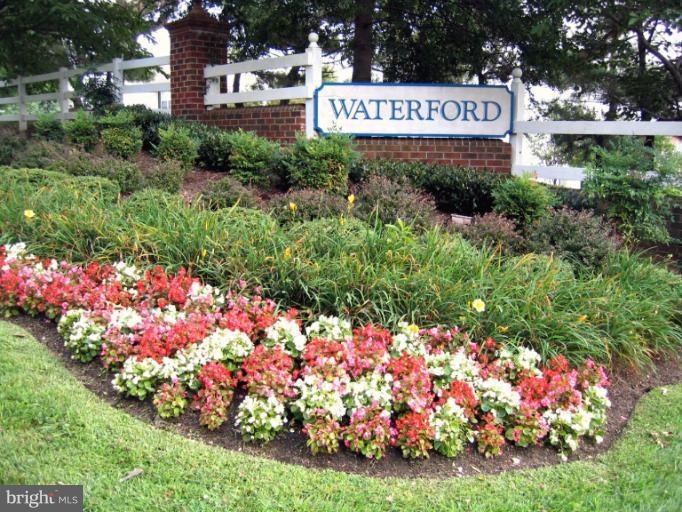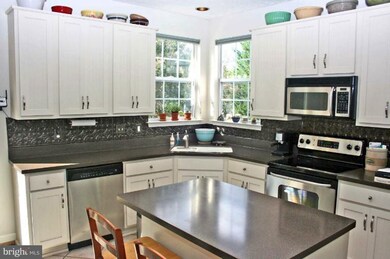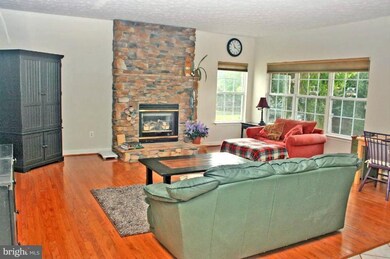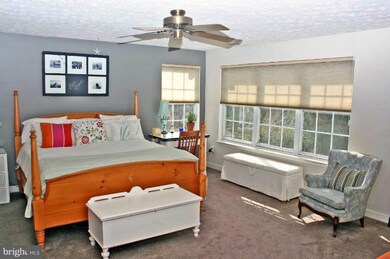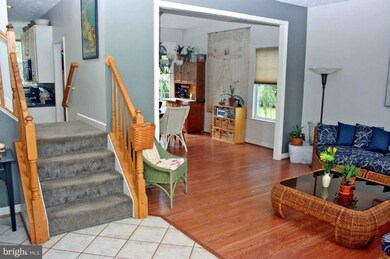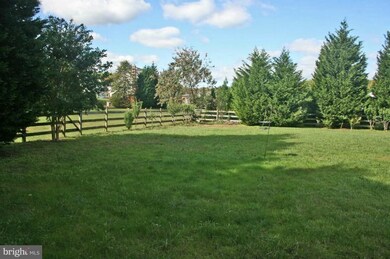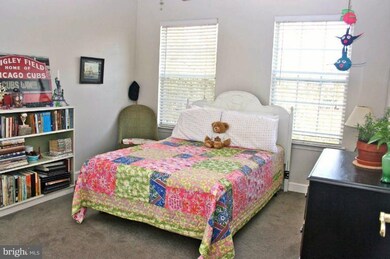
Estimated Value: $892,274 - $1,068,000
Highlights
- 1 Boat Dock
- Pier or Dock
- Water Access
- Davidsonville Elementary School Rated A-
- Home fronts navigable water
- Open Floorplan
About This Home
As of March 2012In the sought after community of Waterford, this house has the perfect blend of what buyers want. Inside, the wide open floorplan is bumped out, giving it almost 15% more sq. ft. above grade than others recently sold. The huge kitchen/family room combo is anchored by a stacked stone fireplace. Everything's first rate. Outside, enjoy a great deck and large level lot, backing to open space.
Last Agent to Sell the Property
Coldwell Banker Realty License #513133 Listed on: 10/21/2011

Home Details
Home Type
- Single Family
Est. Annual Taxes
- $6,239
Year Built
- Built in 1996
Lot Details
- 0.39 Acre Lot
- Home fronts navigable water
- Backs To Open Common Area
- Back Yard Fenced
- Property is in very good condition
- Property is zoned R1
HOA Fees
- $30 Monthly HOA Fees
Parking
- 2 Car Attached Garage
- Garage Door Opener
Home Design
- Colonial Architecture
- Bump-Outs
- Brick Exterior Construction
Interior Spaces
- Property has 3 Levels
- Open Floorplan
- Dual Staircase
- Ceiling Fan
- Heatilator
- Fireplace With Glass Doors
- Window Treatments
- Entrance Foyer
- Family Room
- Living Room
- Dining Room
- Den
- Wood Flooring
Kitchen
- Eat-In Kitchen
- Electric Oven or Range
- Microwave
- Dishwasher
- Kitchen Island
- Upgraded Countertops
- Disposal
Bedrooms and Bathrooms
- 4 Bedrooms
- En-Suite Primary Bedroom
- En-Suite Bathroom
- 2.5 Bathrooms
Laundry
- Laundry Room
- Front Loading Dryer
- Front Loading Washer
Unfinished Basement
- Basement Fills Entire Space Under The House
- Connecting Stairway
- Sump Pump
- Rough-In Basement Bathroom
Outdoor Features
- Water Access
- 1 Boat Dock
- Lake Privileges
- Deck
Utilities
- Forced Air Heating and Cooling System
- Humidifier
- Vented Exhaust Fan
- Natural Gas Water Heater
Listing and Financial Details
- Home warranty included in the sale of the property
- Tax Lot 34
- Assessor Parcel Number 020102690074901
- $400 Front Foot Fee per year
Community Details
Recreation
- Pier or Dock
- Community Playground
- Jogging Path
Additional Features
- Common Area
Ownership History
Purchase Details
Purchase Details
Home Financials for this Owner
Home Financials are based on the most recent Mortgage that was taken out on this home.Purchase Details
Purchase Details
Purchase Details
Similar Homes in the area
Home Values in the Area
Average Home Value in this Area
Purchase History
| Date | Buyer | Sale Price | Title Company |
|---|---|---|---|
| Eggleston Shannon H | -- | None Listed On Document | |
| Eggleston John G | $620,000 | Titlemax Llc | |
| Stewart Erin T | $327,000 | -- | |
| Ricigliano Robert J | $297,571 | -- | |
| Regency Homes Corporation | $80,000 | -- |
Mortgage History
| Date | Status | Borrower | Loan Amount |
|---|---|---|---|
| Previous Owner | Eggleston Gregory J | $485,000 | |
| Previous Owner | Eggleston John G | $50,000 | |
| Previous Owner | Eggleston John G | $494,500 | |
| Previous Owner | Stewart Erin T | $30,000 | |
| Closed | Ricigliano Robert J | -- |
Property History
| Date | Event | Price | Change | Sq Ft Price |
|---|---|---|---|---|
| 03/30/2012 03/30/12 | Sold | $620,000 | -2.4% | $212 / Sq Ft |
| 01/31/2012 01/31/12 | Pending | -- | -- | -- |
| 10/21/2011 10/21/11 | For Sale | $635,000 | -- | $217 / Sq Ft |
Tax History Compared to Growth
Tax History
| Year | Tax Paid | Tax Assessment Tax Assessment Total Assessment is a certain percentage of the fair market value that is determined by local assessors to be the total taxable value of land and additions on the property. | Land | Improvement |
|---|---|---|---|---|
| 2024 | $7,911 | $676,600 | $0 | $0 |
| 2023 | $7,387 | $633,100 | $220,600 | $412,500 |
| 2022 | $7,046 | $633,100 | $220,600 | $412,500 |
| 2021 | $14,092 | $633,100 | $220,600 | $412,500 |
| 2020 | $7,345 | $665,200 | $295,600 | $369,600 |
| 2019 | $7,155 | $646,400 | $0 | $0 |
| 2018 | $6,364 | $627,600 | $0 | $0 |
| 2017 | $6,587 | $608,800 | $0 | $0 |
| 2016 | -- | $595,267 | $0 | $0 |
| 2015 | -- | $581,733 | $0 | $0 |
| 2014 | -- | $568,200 | $0 | $0 |
Agents Affiliated with this Home
-
Bob McWilliams

Seller's Agent in 2012
Bob McWilliams
Coldwell Banker (NRT-Southeast-MidAtlantic)
(443) 994-9589
34 Total Sales
-
Gail Nyman

Buyer's Agent in 2012
Gail Nyman
RE/MAX
(301) 802-6542
2 in this area
370 Total Sales
Map
Source: Bright MLS
MLS Number: 1004623604
APN: 01-026-90074901
- 3229 Homewood Rd
- 2803 Grey Havens Way
- 399 Westbury Dr
- 422 Porpoise Ln
- 3006 Bass Place
- 513 Broad Stream Ln
- 407 Paradise Rd
- 518 Laurel Rd
- 104-106 Woodside Rd
- 110 Woodside Rd
- 8 Dogwood Rd
- 10 Dogwood Rd
- 23 Elm Rd
- 4002 Tudor Hall Rd
- 2736 Cedar Dr
- 196 Southdown Rd
- 176 Southdown Rd
- 2946 Edgewater Dr
- 2942 Southaven Dr
- 2908 Southwater Point Dr
- 3215 Breckenridge Way
- 3217 Breckenridge Way
- 3213 Breckenridge Way
- 1200 Larado Ct
- 3219 Breckenridge Way
- 3209 Breckenridge Way
- 1238 Breckenridge Cir
- 1240 Breckenridge Cir
- 1242 Breckenridge Cir
- 1236 Breckenridge Cir
- 1201 Larado Ct
- 1244 Breckenridge Cir
- 1234 Breckenridge Cir
- 1246 Breckenridge Cir
- 1232 Breckenridge Cir
- 1248 Breckenridge Cir
- 3221 Breckenridge Way
- 1250 Breckenridge Cir
- 1202 Larado Ct
- 1201 Breckenridge Ct
