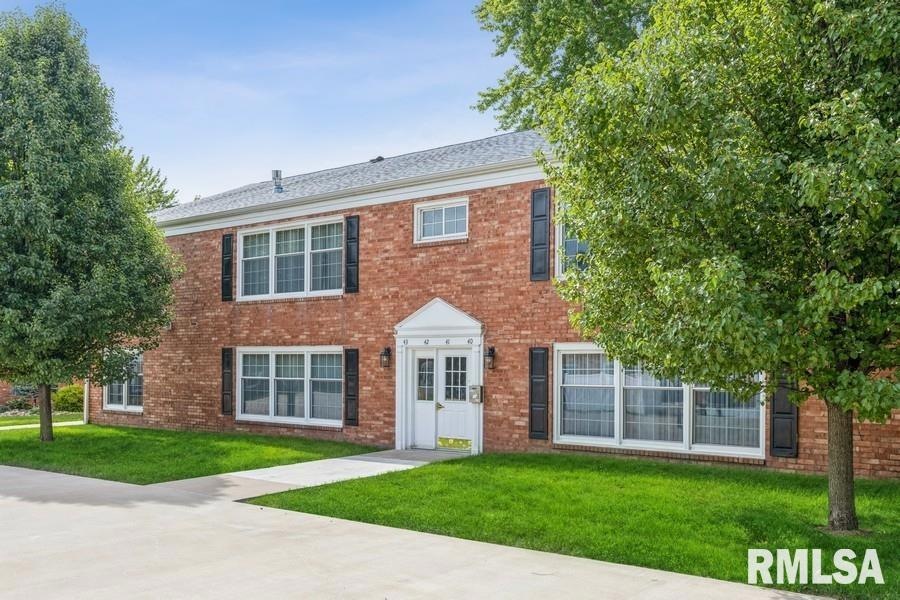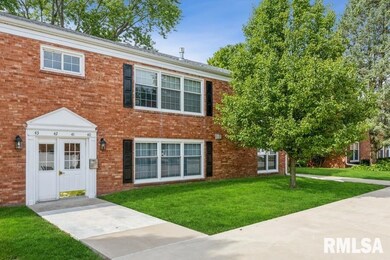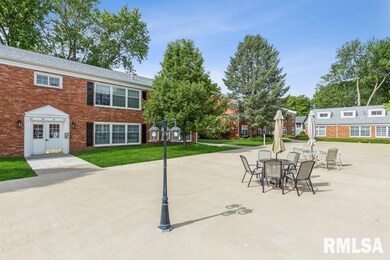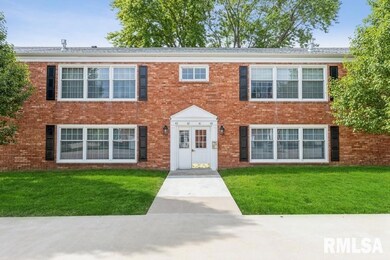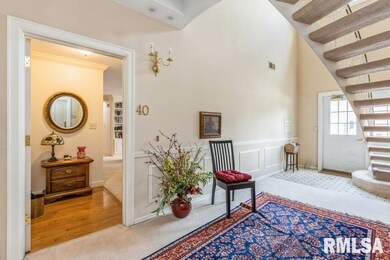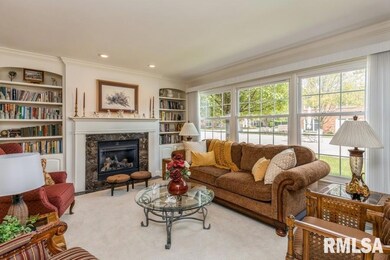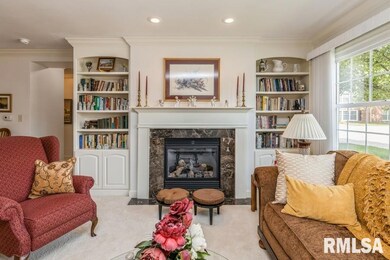
$199,900
- 4 Beds
- 2 Baths
- 1,448 Sq Ft
- 4725 N Harrison St
- Davenport, IA
Beautiful 4-bedroom, 2-bath home offering 1,448 sq ft of comfortable living space in a convenient Davenport location. Features include a detached garage, with siding, roof, and gutters all updated in 2020, along with an irrigation system installed in 2021. The property also has a pool, although it is not currently operational. The house needs some TLC and is being sold as-is, presenting a great
Diana Salazar Skogman Realty Co.
