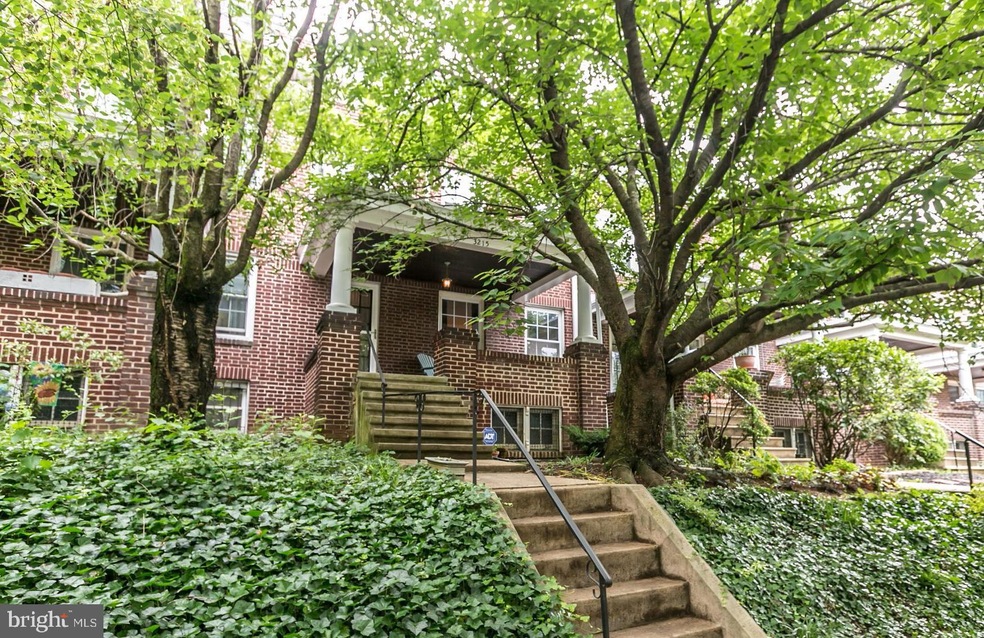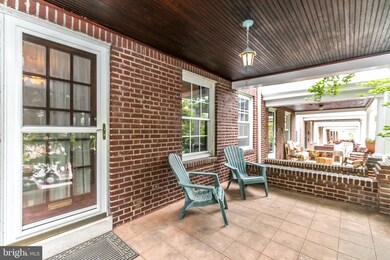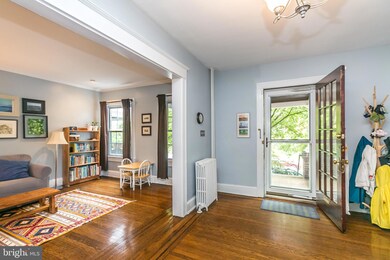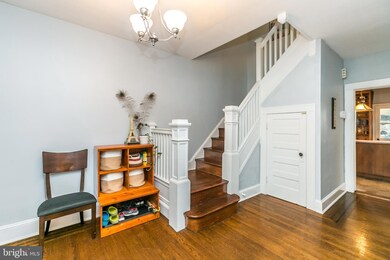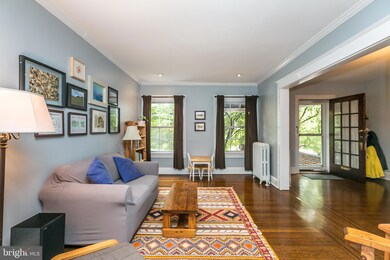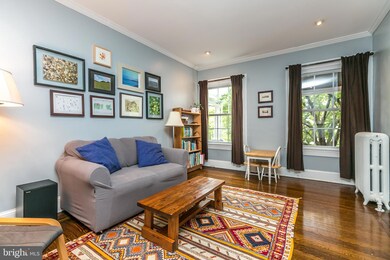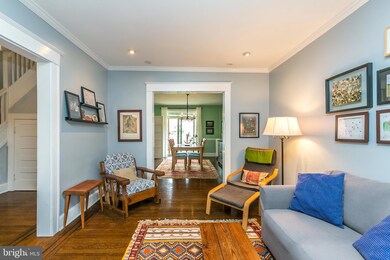
3215 N Calvert St Baltimore, MD 21218
Charles Village NeighborhoodEstimated Value: $440,223 - $510,000
Highlights
- 0.05 Acre Lot
- Wood Flooring
- Skylights
- Federal Architecture
- No HOA
- 2-minute walk to 32nd Street Park
About This Home
As of July 2021Bright and spacious 22' wide Charles Village townhouse . Nicely updated over the years with original charm and detail intact. Central air, wood floors; Great kitchen with Jenn-Air range and double drawer Fisher & Paykel dishwasher; Expansive primary BR w/access to 2nd floor rear balcony; Finished day-lit basement with smart-looking family room and full bath; Fenced rear yard and patio. 2020-2021 CVCBD fee - $307. One year warranty included.
Last Agent to Sell the Property
Berkshire Hathaway HomeServices Homesale Realty License #301838 Listed on: 06/16/2021

Townhouse Details
Home Type
- Townhome
Est. Annual Taxes
- $5,796
Year Built
- Built in 1924
Lot Details
- 2,156 Sq Ft Lot
- Lot Dimensions are 22x98
- West Facing Home
- Wood Fence
- Back Yard Fenced
- Landscaped
- Property is in very good condition
Parking
- On-Street Parking
Home Design
- Federal Architecture
- Brick Exterior Construction
- Plaster Walls
- Rubber Roof
Interior Spaces
- Property has 3 Levels
- Skylights
- Double Pane Windows
- Replacement Windows
- Vinyl Clad Windows
- Sliding Doors
- Entrance Foyer
- Family Room
- Living Room
- Dining Room
- Utility Room
- Stacked Washer and Dryer
- Alarm System
Kitchen
- Gas Oven or Range
- Dishwasher
- Disposal
Flooring
- Wood
- Laminate
Bedrooms and Bathrooms
- 3 Bedrooms
Improved Basement
- Basement Fills Entire Space Under The House
- Walk-Up Access
- Connecting Stairway
- Rear Basement Entry
- Basement with some natural light
Eco-Friendly Details
- Energy-Efficient Windows
Outdoor Features
- Patio
- Porch
Schools
- Barclay Elementary/Middle School
- Barclay Middle School
Utilities
- Central Air
- Radiator
- Vented Exhaust Fan
- Hot Water Heating System
- 100 Amp Service
- Natural Gas Water Heater
- Municipal Trash
Community Details
- No Home Owners Association
- $26 Other Monthly Fees
- Charles Village Subdivision
Listing and Financial Details
- Tax Lot 039
- Assessor Parcel Number 0312193878 039
Ownership History
Purchase Details
Home Financials for this Owner
Home Financials are based on the most recent Mortgage that was taken out on this home.Purchase Details
Home Financials for this Owner
Home Financials are based on the most recent Mortgage that was taken out on this home.Purchase Details
Home Financials for this Owner
Home Financials are based on the most recent Mortgage that was taken out on this home.Purchase Details
Purchase Details
Home Financials for this Owner
Home Financials are based on the most recent Mortgage that was taken out on this home.Similar Homes in Baltimore, MD
Home Values in the Area
Average Home Value in this Area
Purchase History
| Date | Buyer | Sale Price | Title Company |
|---|---|---|---|
| Mcneill Suzanne Wolter | $400,000 | Resource Real Estate Service | |
| Samuel Andrew | $259,000 | Lawyers Trust Title Company | |
| Prevas Thomas K | $137,500 | -- | |
| Prevas Stephen L | $110,000 | -- | |
| Hill Richard G | $75,000 | -- |
Mortgage History
| Date | Status | Borrower | Loan Amount |
|---|---|---|---|
| Closed | Hill Richard G | $0 | |
| Previous Owner | Mcneill Suzanne Wolter | $250,000 | |
| Previous Owner | Samuel Andrew | $246,050 | |
| Previous Owner | Prevas Thomas | $97,000 | |
| Previous Owner | Prevas Thomas K | $110,000 | |
| Previous Owner | Hill Richard G | $75,499 |
Property History
| Date | Event | Price | Change | Sq Ft Price |
|---|---|---|---|---|
| 07/29/2021 07/29/21 | Sold | $400,000 | +5.3% | $181 / Sq Ft |
| 06/21/2021 06/21/21 | Pending | -- | -- | -- |
| 06/16/2021 06/16/21 | For Sale | $380,000 | +46.7% | $172 / Sq Ft |
| 04/29/2013 04/29/13 | Sold | $259,000 | 0.0% | $160 / Sq Ft |
| 03/12/2013 03/12/13 | Pending | -- | -- | -- |
| 03/11/2013 03/11/13 | For Sale | $259,000 | -- | $160 / Sq Ft |
Tax History Compared to Growth
Tax History
| Year | Tax Paid | Tax Assessment Tax Assessment Total Assessment is a certain percentage of the fair market value that is determined by local assessors to be the total taxable value of land and additions on the property. | Land | Improvement |
|---|---|---|---|---|
| 2024 | $5,558 | $336,333 | $0 | $0 |
| 2023 | $5,274 | $291,667 | $0 | $0 |
| 2022 | $5,829 | $247,000 | $90,000 | $157,000 |
| 2021 | $5,813 | $246,300 | $0 | $0 |
| 2020 | $5,352 | $245,600 | $0 | $0 |
| 2019 | $5,314 | $244,900 | $90,000 | $154,900 |
| 2018 | $5,380 | $244,367 | $0 | $0 |
| 2017 | $5,292 | $243,833 | $0 | $0 |
| 2016 | $4,495 | $243,300 | $0 | $0 |
| 2015 | $4,495 | $230,100 | $0 | $0 |
| 2014 | $4,495 | $216,900 | $0 | $0 |
Agents Affiliated with this Home
-
Louis Perkins

Seller's Agent in 2021
Louis Perkins
Berkshire Hathaway HomeServices Homesale Realty
(410) 294-9220
1 in this area
45 Total Sales
-
Cole Bishop

Buyer's Agent in 2021
Cole Bishop
Coldwell Banker (NRT-Southeast-MidAtlantic)
(443) 786-5140
1 in this area
8 Total Sales
-
John Spurrier
J
Seller's Agent in 2013
John Spurrier
Cummings & Co Realtors
(410) 303-2400
18 in this area
49 Total Sales
Map
Source: Bright MLS
MLS Number: MDBA554382
APN: 3878-039
- 109 E 33rd St
- 3201 Saint Paul St Unit 412
- 3201 Saint Paul St Unit 410
- 3201 Saint Paul St Unit 210
- 208 E 32nd St
- 3311 Guilford Ave
- 3405 Greenway Unit 56
- 3022 Guilford Ave
- 3222 Barclay St
- 3206 Barclay St
- 3601 Greenway
- 3601 Greenway
- 3601 Greenway Unit P 1047
- 1 E University Pkwy
- 1 E University Pkwy
- 1 E University Pkwy Unit 507
- 1 E University Pkwy Unit 1502
- 1 E University Pkwy
- 216 Homewood Terrace
- 421 Venable Ave
- 3215 N Calvert St
- 3213 N Calvert St
- 3217 N Calvert St
- 3211 N Calvert St
- 3219 N Calvert St
- 3209 N Calvert St
- 3207 N Calvert St
- 3205 N Calvert St
- 203 E 33rd St
- 207 E 33rd St
- 201 E 33rd St
- 200 E 32nd St
- 209 E 33rd St
- 205 E 33rd St Unit 2
- 3201 N Calvert St
- 211 E 33rd St
- 202 E 32nd St
- 3210 N Calvert St
- 3210 N Calvert St Unit A
- 213 E 33rd St
