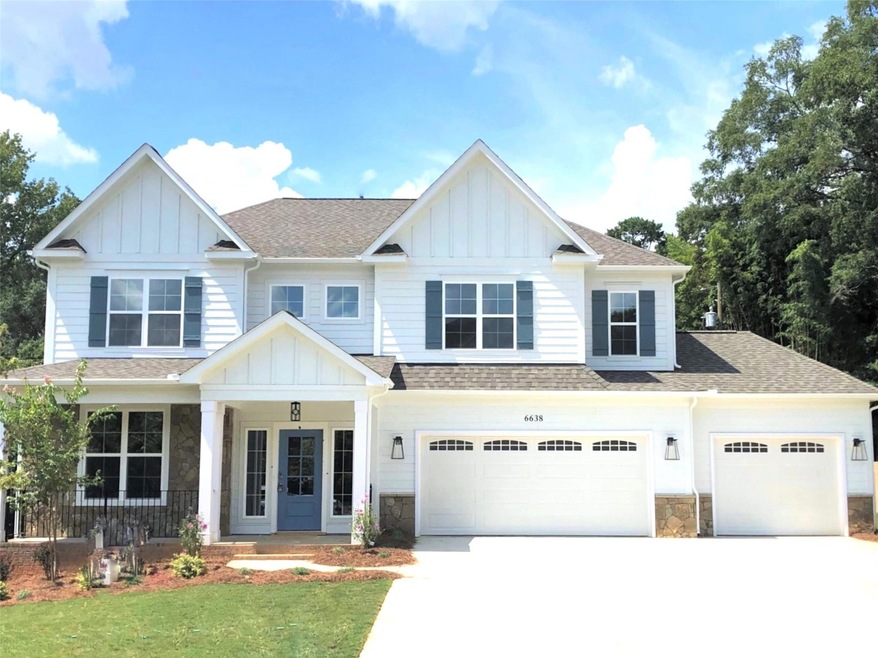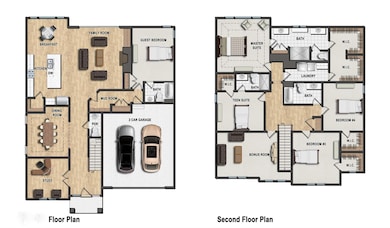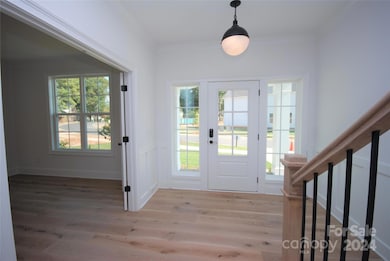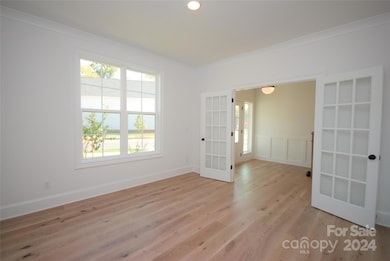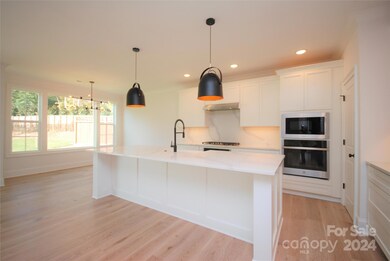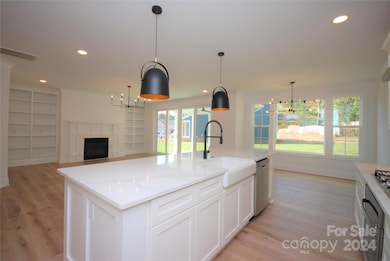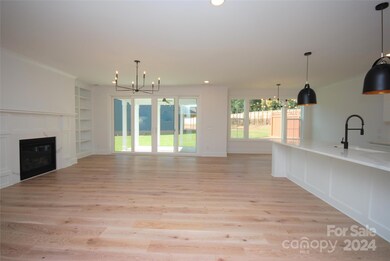
3215 Wilson Dr Charlotte, NC 28270
Providence NeighborhoodHighlights
- New Construction
- Open Floorplan
- Engineered Wood Flooring
- Mckee Road Elementary Rated A-
- Traditional Architecture
- Mud Room
About This Home
As of November 2024Exceptional Opportunity to Build on 1 Acre lot in S Charlotte! 5 Bedrooms, 4.5 Bathrooms. Great Kitchen with Large Island. Kitchen Open to Family Room + Sunroom Like Breakfast. Separate Dining Area. Spacious Front Study/Office. Family Room features beautiful 12' Sliding Glass Doors Opening to Patio. Private Guest Suite on Main w/ Ensuite Bath & Zero Entry Shower. Upstairs: Large Primary Suite w/split Walk-in. 3 Additional Spacious Bedrooms, one w/private Bath and Walk-in. Large REC. Beautiful Moldings + Trim. Drop-Zone w/Built-ins. 3 Bay Garage. Highly Ranked Public Sch. Assignments. Enjoy the Advantages of a New, Fully Warranted Home, Built by Local Builder with a 20+ Year History of Building Quality Homes and Neighborhoods in the area. ** All photos are representative from another home, same plan. ** Actual finishes, layout, features will vary from sample photos.
Last Agent to Sell the Property
James Custom Homes Inc Brokerage Email: mike.wright@jamescustomhomes.com License #177839 Listed on: 02/12/2024
Co-Listed By
James Custom Homes Inc Brokerage Email: mike.wright@jamescustomhomes.com License #346784
Home Details
Home Type
- Single Family
Year Built
- Built in 2024 | New Construction
Lot Details
- Infill Lot
- Paved or Partially Paved Lot
Parking
- 3 Car Attached Garage
Home Design
- Traditional Architecture
- Brick Exterior Construction
- Slab Foundation
- Metal Roof
- Stone Veneer
Interior Spaces
- 2-Story Property
- Open Floorplan
- Wired For Data
- Ceiling Fan
- Gas Fireplace
- Mud Room
- Entrance Foyer
- Family Room with Fireplace
- Screened Porch
- Pull Down Stairs to Attic
- Laundry Room
Kitchen
- Built-In Self-Cleaning Oven
- Electric Oven
- Gas Cooktop
- Range Hood
- <<microwave>>
- Plumbed For Ice Maker
- <<ENERGY STAR Qualified Dishwasher>>
- Kitchen Island
- Disposal
Flooring
- Engineered Wood
- Tile
Bedrooms and Bathrooms
- Walk-In Closet
Schools
- Mckee Road Elementary School
- Jay M. Robinson Middle School
- Providence High School
Utilities
- Forced Air Zoned Heating and Cooling System
- Vented Exhaust Fan
- Heat Pump System
- Heating System Uses Natural Gas
- Electric Water Heater
- Cable TV Available
Additional Features
- Roll-in Shower
- Patio
Community Details
- Built by James Custom Homes
- East Providence Estates Subdivision
Listing and Financial Details
- Assessor Parcel Number 231-06-502
Similar Homes in the area
Home Values in the Area
Average Home Value in this Area
Property History
| Date | Event | Price | Change | Sq Ft Price |
|---|---|---|---|---|
| 11/21/2024 11/21/24 | Sold | $1,076,745 | +8.2% | $287 / Sq Ft |
| 02/23/2024 02/23/24 | Pending | -- | -- | -- |
| 02/12/2024 02/12/24 | For Sale | $995,000 | -- | $266 / Sq Ft |
Tax History Compared to Growth
Agents Affiliated with this Home
-
Michael Wright
M
Seller's Agent in 2024
Michael Wright
James Custom Homes Inc
(704) 534-1030
3 in this area
56 Total Sales
-
Jackson Rider
J
Seller Co-Listing Agent in 2024
Jackson Rider
James Custom Homes Inc
(919) 841-7887
1 in this area
3 Total Sales
-
Julia Watkins
J
Buyer's Agent in 2024
Julia Watkins
Berkshire Hathaway HomeServices Carolinas Realty
(843) 270-7913
1 in this area
22 Total Sales
Map
Source: Canopy MLS (Canopy Realtor® Association)
MLS Number: 4107974
- 6422 Gatesville Ln
- 3510 Cole Mill Rd
- 3626 Cole Mill Rd
- 6533 Falls Lake Dr
- 3333 Cole Mill Rd
- 5711 Heirloom Crossing Ct
- 5704 Heirloom Crossing Ct
- 5723 Heirloom Crossing Ct
- 3316 Mckee Rd
- 5633 Open Book Ln
- 3711 Davis Dr
- 2406 Tarleton Twins Terrace
- 3524 Rhett Butler Place
- 3011 Mckee Rd
- 3125 Arborhill Rd
- 3306 Nancy Creek Rd
- 10624 Knox Ave
- 2923 Wheat Meadow Ln
- 10501 Stonemede Ln
- 3167 Mannington Dr
