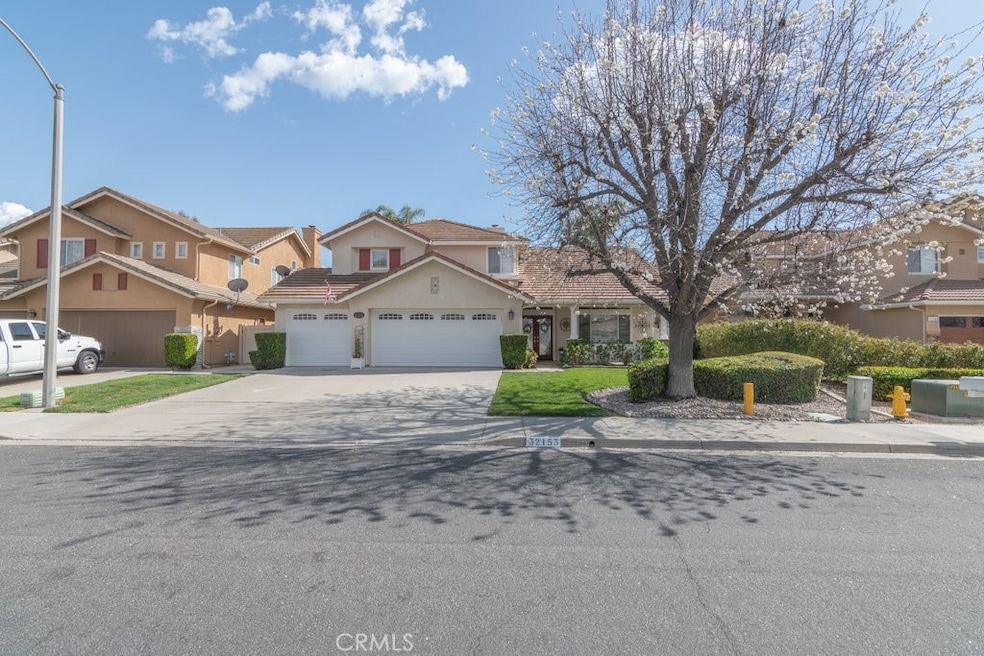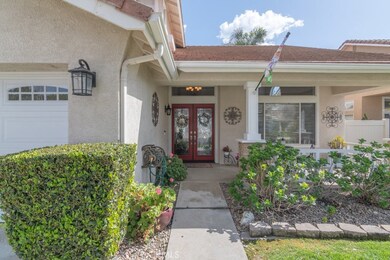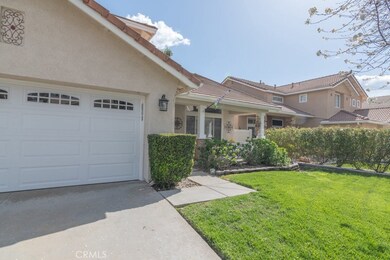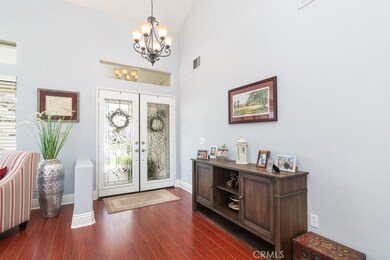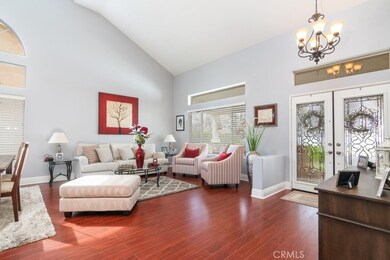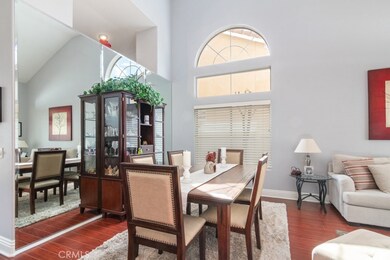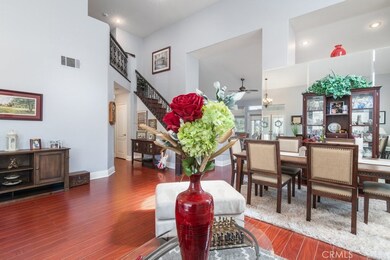
32153 Camino Nunez Temecula, CA 92592
Margarita Village-Temeku Hills NeighborhoodHighlights
- City Lights View
- Wood Flooring
- Lawn
- Vintage Hills Elementary School Rated A-
- Main Floor Primary Bedroom
- Community Pool
About This Home
As of June 2025Welcome to this lovely Home located in the beautiful community of Vintage Hills, with spectacular views of the valley. Within walking distance to shopping and just minutes to Wine Country, this breathtaking home offers 4 bedrooms, 3 bathrooms, 3 car garage. The downstairs master suite has beautifully renovated master bath with his and hers sinks as well as his and hers closets and glass doors to the backyard offer privacy so you can wake up to the stunning views and beautiful landscape. This home is great for entertaining comes with an outdoor kitchen and patio space to relax and enjoy the serenity this community offers, the kitchen is lovely with plenty of cabinets and a kitchen island that connects the family room which includes a lovely fireplace that's perfect for the Holidays, the formal living and dining have high ceilings and the windows offer plenty of light, in addition to the 3 bedrooms located on the second floor there is small area which could be used as a reading area or office space. This community has sparkling pools close by for your enjoyment.
Last Agent to Sell the Property
Infinite Realty and Loans Inc. Brokerage Email: VargasAliciaC21@gmail.com License #02005909 Listed on: 04/06/2025
Last Buyer's Agent
Scott Doan
Realty Executives Temecula License #02248461
Home Details
Home Type
- Single Family
Est. Annual Taxes
- $6,025
Year Built
- Built in 1994
Lot Details
- 7,405 Sq Ft Lot
- Wrought Iron Fence
- Vinyl Fence
- Landscaped
- Sprinkler System
- Lawn
HOA Fees
- $120 Monthly HOA Fees
Parking
- 3 Car Attached Garage
- Parking Available
- Front Facing Garage
Property Views
- City Lights
- Mountain
Home Design
- Patio Home
- Turnkey
- Planned Development
- Slab Foundation
- Tile Roof
- Wood Roof
Interior Spaces
- 2,328 Sq Ft Home
- 2-Story Property
- Double Door Entry
- French Doors
- Sliding Doors
- Family Room
- Living Room with Fireplace
- Formal Dining Room
- Eat-In Kitchen
Flooring
- Wood
- Laminate
- Concrete
- Tile
Bedrooms and Bathrooms
- 4 Bedrooms | 1 Primary Bedroom on Main
- All Upper Level Bedrooms
Laundry
- Laundry Room
- Washer Hookup
Outdoor Features
- Exterior Lighting
- Gazebo
- Outdoor Grill
- Rain Gutters
Utilities
- Central Heating and Cooling System
Listing and Financial Details
- Tax Lot 17
- Tax Tract Number 229
- Assessor Parcel Number 954311017
- $805 per year additional tax assessments
Community Details
Overview
- Vintage Hills Association, Phone Number (800) 227-6225
Recreation
- Community Playground
- Community Pool
- Community Spa
- Park
Ownership History
Purchase Details
Home Financials for this Owner
Home Financials are based on the most recent Mortgage that was taken out on this home.Purchase Details
Home Financials for this Owner
Home Financials are based on the most recent Mortgage that was taken out on this home.Purchase Details
Purchase Details
Home Financials for this Owner
Home Financials are based on the most recent Mortgage that was taken out on this home.Purchase Details
Home Financials for this Owner
Home Financials are based on the most recent Mortgage that was taken out on this home.Purchase Details
Home Financials for this Owner
Home Financials are based on the most recent Mortgage that was taken out on this home.Purchase Details
Home Financials for this Owner
Home Financials are based on the most recent Mortgage that was taken out on this home.Purchase Details
Purchase Details
Home Financials for this Owner
Home Financials are based on the most recent Mortgage that was taken out on this home.Purchase Details
Home Financials for this Owner
Home Financials are based on the most recent Mortgage that was taken out on this home.Similar Homes in Temecula, CA
Home Values in the Area
Average Home Value in this Area
Purchase History
| Date | Type | Sale Price | Title Company |
|---|---|---|---|
| Grant Deed | $825,000 | Wfg National Title | |
| Interfamily Deed Transfer | -- | North American Title Company | |
| Interfamily Deed Transfer | -- | North American Title Company | |
| Interfamily Deed Transfer | -- | None Available | |
| Grant Deed | $436,500 | Chicago Title Company | |
| Interfamily Deed Transfer | -- | Fidelity National Title | |
| Interfamily Deed Transfer | -- | Ticor Title Company Of Ca | |
| Grant Deed | $320,000 | Stewart Title | |
| Grant Deed | $176,000 | First American Title Ins Co | |
| Interfamily Deed Transfer | -- | -- | |
| Grant Deed | $168,000 | First American Title Ins Co |
Mortgage History
| Date | Status | Loan Amount | Loan Type |
|---|---|---|---|
| Previous Owner | $50,000 | New Conventional | |
| Previous Owner | $141,300 | New Conventional | |
| Previous Owner | $35,000 | Stand Alone Second | |
| Previous Owner | $10,000 | Stand Alone Second | |
| Previous Owner | $236,500 | New Conventional | |
| Previous Owner | $307,000 | Purchase Money Mortgage | |
| Previous Owner | $112,000 | Credit Line Revolving | |
| Previous Owner | $185,000 | Balloon | |
| Previous Owner | $123,000 | No Value Available |
Property History
| Date | Event | Price | Change | Sq Ft Price |
|---|---|---|---|---|
| 06/02/2025 06/02/25 | Sold | $825,000 | -0.5% | $354 / Sq Ft |
| 04/16/2025 04/16/25 | Pending | -- | -- | -- |
| 04/06/2025 04/06/25 | For Sale | $829,000 | +89.9% | $356 / Sq Ft |
| 08/06/2015 08/06/15 | Sold | $436,500 | -0.8% | $188 / Sq Ft |
| 07/13/2015 07/13/15 | Pending | -- | -- | -- |
| 06/24/2015 06/24/15 | Price Changed | $439,900 | -2.0% | $189 / Sq Ft |
| 06/08/2015 06/08/15 | For Sale | $448,900 | -- | $193 / Sq Ft |
Tax History Compared to Growth
Tax History
| Year | Tax Paid | Tax Assessment Tax Assessment Total Assessment is a certain percentage of the fair market value that is determined by local assessors to be the total taxable value of land and additions on the property. | Land | Improvement |
|---|---|---|---|---|
| 2025 | $6,025 | $516,720 | $71,024 | $445,696 |
| 2023 | $6,025 | $496,657 | $68,267 | $428,390 |
| 2022 | $5,844 | $486,920 | $66,929 | $419,991 |
| 2021 | $5,724 | $477,373 | $65,617 | $411,756 |
| 2020 | $5,663 | $472,479 | $64,945 | $407,534 |
| 2019 | $5,581 | $463,216 | $63,672 | $399,544 |
| 2018 | $5,473 | $454,134 | $62,424 | $391,710 |
| 2017 | $5,376 | $445,230 | $61,200 | $384,030 |
| 2016 | $5,560 | $436,500 | $60,000 | $376,500 |
| 2015 | $3,866 | $393,326 | $67,598 | $325,728 |
| 2014 | -- | $385,624 | $66,275 | $319,349 |
Agents Affiliated with this Home
-
Ilda Alicia Barcenas
I
Seller's Agent in 2025
Ilda Alicia Barcenas
Infinite Realty and Loans Inc.
(800) 463-0977
1 in this area
46 Total Sales
-
S
Buyer's Agent in 2025
Scott Doan
Realty Executives
-
Caroline Doan Pa

Buyer Co-Listing Agent in 2025
Caroline Doan Pa
Realty Executives
(951) 541-3498
1 in this area
41 Total Sales
-
C
Seller's Agent in 2015
Christine Kepp
NON-MEMBER/NBA or BTERM OFFICE
-
Kelli Mitzner

Buyer's Agent in 2015
Kelli Mitzner
Seven Gables Real Estate
(714) 840-1031
3 Total Sales
Map
Source: California Regional Multiple Listing Service (CRMLS)
MLS Number: SW25064864
APN: 954-311-017
- 32147 Corte Florecita
- 42347 Camino Merano
- 42276 Camino Merano
- 41942 Camino Casana
- 41926 Camino Casana
- 41791 Corte Lara
- 41814 Corte Lara
- 32182 Cala Torrente
- 32377 Corte Santa Catalina
- 32872 Northshire Cir
- 31864 Corte Montecito
- 32244 Corte Coronado
- 31755 Rancho Vista Rd
- 32829 Stonefield Ln
- 31794 Corte Rosario
- 31903 Vineyard Ave
- 31760 Corte Tortosa
- 32429 Castle Ct
- 42442 Fiji Way
- 42250 Wyandotte St
