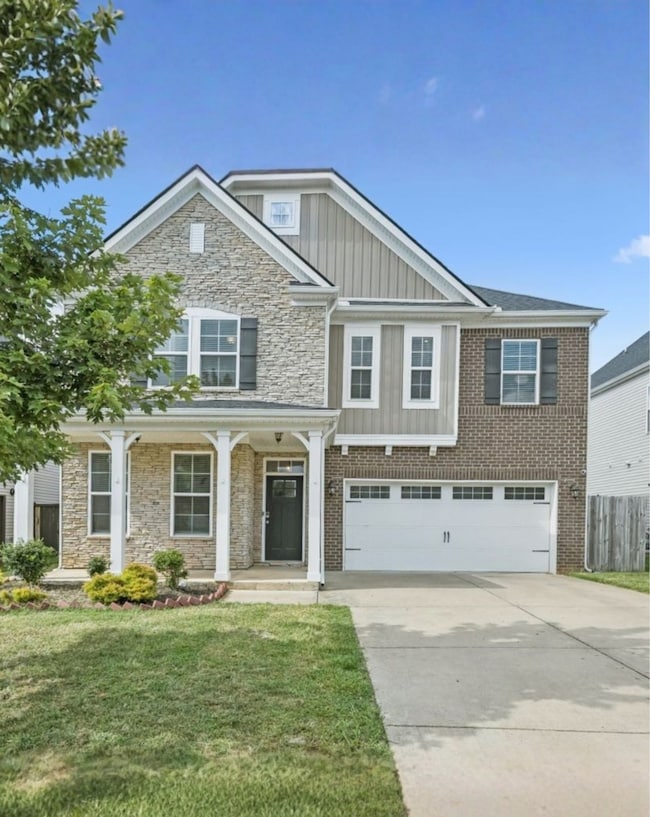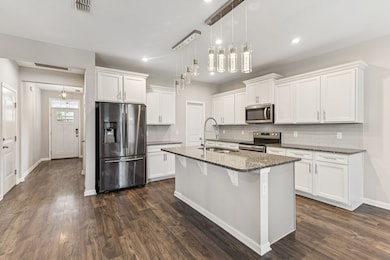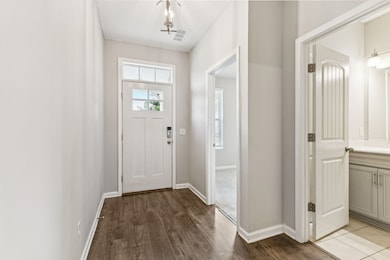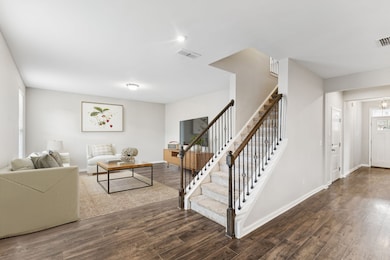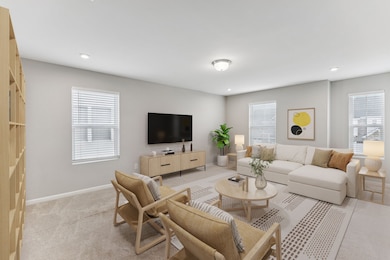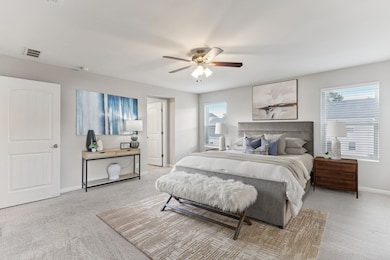
3216 Calendula Way Murfreesboro, TN 37128
Estimated payment $2,692/month
Highlights
- Contemporary Architecture
- Separate Formal Living Room
- Covered Patio or Porch
- Blackman Middle School Rated A-
- Great Room
- Stainless Steel Appliances
About This Home
***Motivated Seller*** Spacious MURFREESBORO home in a prime location – TRIPLE BLACKMAN SCHOOLS, close to dining, and with easy access to I-24 and I-840. The NEIGHBORHOOD features SIDEWALKS and a COMMUNITY PARK. Step inside from the COVERED FRONT PORCH to find an inviting OPEN FLOOR PLAN and plenty of space to gather. The KITCHEN includes GRANITE COUNTERTOPS, an ISLAND, PANTRY, and STAINLESS-STEEL APPLIANCES—plus the REFRIGERATOR STAYS! The kitchen, dining, and living areas flow together and open to a PARTIALLY COVERED EXTENDED CONCRETE PATIO, complete with a PRIVACY-FENCED BACKYARD.
Downstairs also features a GUEST BEDROOM and FULL BATH, great for visitors or a HOME OFFICE. Upstairs, the PRIMARY SUITE offers an EN-SUITE BATHROOM with DOUBLE VANITIES, a WALK-IN SHOWER, and a HUGE WALK-IN CLOSET. Two more GUEST BEDROOMS—each with their own WALK-IN CLOSET—and a LARGE BONUS ROOM complete the upstairs. The LAUNDRY ROOM is conveniently located upstairs as well. This home is PRICED TO SELL and ready for its new owner—schedule your showing today!
Listing Agent
Bradford Real Estate Brokerage Phone: 6155193824 License # 328934 Listed on: 08/13/2025

Home Details
Home Type
- Single Family
Est. Annual Taxes
- $2,944
Year Built
- Built in 2018
Lot Details
- 6,098 Sq Ft Lot
- Privacy Fence
- Level Lot
HOA Fees
- $23 Monthly HOA Fees
Parking
- 2 Car Attached Garage
- Front Facing Garage
- Garage Door Opener
- Driveway
Home Design
- Contemporary Architecture
- Brick Exterior Construction
- Shingle Roof
- Stone Siding
- Vinyl Siding
Interior Spaces
- 2,602 Sq Ft Home
- Property has 2 Levels
- Ceiling Fan
- Entrance Foyer
- Great Room
- Separate Formal Living Room
- Interior Storage Closet
- Fire and Smoke Detector
Kitchen
- Microwave
- Dishwasher
- Stainless Steel Appliances
- ENERGY STAR Qualified Appliances
- Kitchen Island
Flooring
- Carpet
- Tile
Bedrooms and Bathrooms
- 4 Bedrooms | 1 Main Level Bedroom
- Walk-In Closet
- 3 Full Bathrooms
- Double Vanity
Laundry
- Laundry Room
- Washer and Electric Dryer Hookup
Schools
- Blackman Elementary School
- Blackman Middle School
- Blackman High School
Utilities
- Central Heating and Cooling System
- Heating System Uses Natural Gas
- Underground Utilities
- High-Efficiency Water Heater
- High Speed Internet
Additional Features
- Energy-Efficient Thermostat
- Covered Patio or Porch
Listing and Financial Details
- Assessor Parcel Number 092J G 03300 R0116867
Community Details
Overview
- Hillwood Sec 6 Ph 2 Subdivision
Recreation
- Community Playground
Map
Home Values in the Area
Average Home Value in this Area
Tax History
| Year | Tax Paid | Tax Assessment Tax Assessment Total Assessment is a certain percentage of the fair market value that is determined by local assessors to be the total taxable value of land and additions on the property. | Land | Improvement |
|---|---|---|---|---|
| 2025 | $2,944 | $104,075 | $13,750 | $90,325 |
| 2024 | $2,944 | $104,075 | $13,750 | $90,325 |
| 2023 | $1,953 | $104,075 | $13,750 | $90,325 |
| 2022 | $1,682 | $104,075 | $13,750 | $90,325 |
| 2021 | $1,751 | $78,900 | $12,500 | $66,400 |
| 2020 | $1,751 | $78,900 | $12,500 | $66,400 |
| 2019 | $1,590 | $71,625 | $12,500 | $59,125 |
Property History
| Date | Event | Price | List to Sale | Price per Sq Ft |
|---|---|---|---|---|
| 11/03/2025 11/03/25 | Price Changed | $459,900 | -3.0% | $177 / Sq Ft |
| 10/22/2025 10/22/25 | Price Changed | $473,900 | -0.2% | $182 / Sq Ft |
| 10/06/2025 10/06/25 | Price Changed | $474,900 | -2.1% | $183 / Sq Ft |
| 09/24/2025 09/24/25 | Price Changed | $484,900 | -2.0% | $186 / Sq Ft |
| 09/02/2025 09/02/25 | Price Changed | $494,900 | -1.0% | $190 / Sq Ft |
| 08/13/2025 08/13/25 | For Sale | $499,900 | -- | $192 / Sq Ft |
Purchase History
| Date | Type | Sale Price | Title Company |
|---|---|---|---|
| Warranty Deed | $335,050 | None Available |
Mortgage History
| Date | Status | Loan Amount | Loan Type |
|---|---|---|---|
| Open | $328,981 | FHA |
About the Listing Agent

I grew up in Oregon but Tennessee has been my home for the past 10 years. My husband and I met in college at Middle Tennessee State University, and we have an energetic 6 year old boy and another baby boy on the way! Our family recently moved to Nashville (from Murfreesboro) and we are enjoying all that it has to offer - some of our favorite activities include walking to Sevier Park or grabbing a bite to eat at ML Rose.
I became a licensed Real Estate Agent in March of 2014 and have loved
Kassandra's Other Listings
Source: Realtracs
MLS Number: 2973805
APN: 092J-G-033.00-000
- 2549 Miranda Dr
- 415 Larkspur Ln
- 3227 Milkweed Dr
- 524 Gresham Ln
- 2301 Miranda Dr
- 3402 Almar Knot Dr
- 601 Gresham Ln
- 328 Rockcastle Dr
- 411 Campfire Dr
- 3404 Whitebud Ln
- 516 Gresham Ln
- 508 Gresham Ln
- 3511 Blaze Dr
- 3519 Boxelder Way
- 3353 Blaze Dr
- 616 Foxfire Ct
- 3303 Hampton Turner Dr
- 228 Elderberry Way
- 3741 Southbend Dr
- 621 Buck Ln
- 2525 Miranda Dr
- 726 Elderberry Way
- 608 Elderberry Way
- 2302 Miranda Dr
- 555 Gresham Ln Unit 5D
- 3423 Country Almond Way
- 210 Hillwood Blvd Unit 1014.1410385
- 210 Hillwood Blvd Unit 312.1410387
- 210 Hillwood Blvd Unit 1023.1410390
- 210 Hillwood Blvd Unit 1019.1410388
- 210 Hillwood Blvd Unit 1022.1410389
- 210 Hillwood Blvd Unit 1406.1410394
- 210 Hillwood Blvd Unit 318.1410391
- 210 Hillwood Blvd
- 3636 Blaze Dr
- 3671 Blaze Dr
- 322 Elderberry Way
- 553 Agripark Dr
- 420 Creek Oak Dr
- 429 Creek Oak Dr

