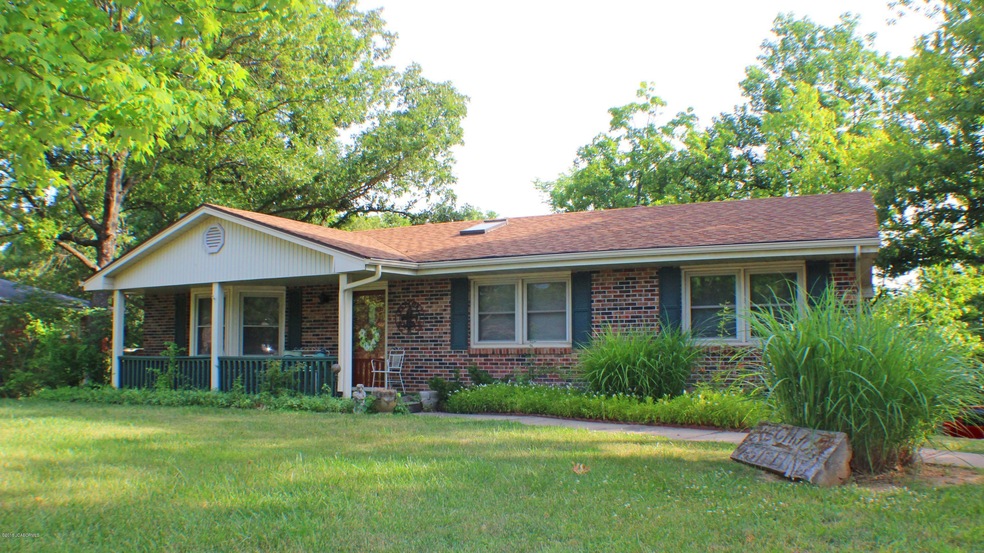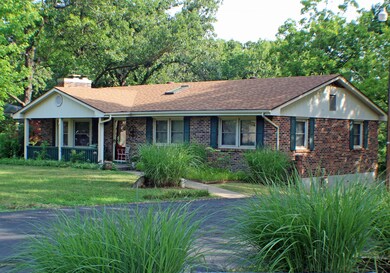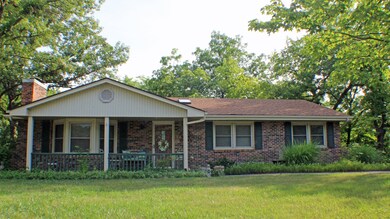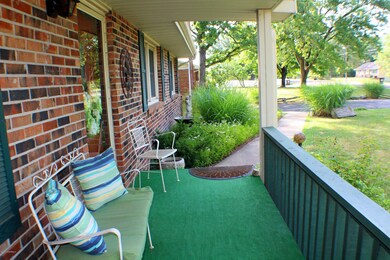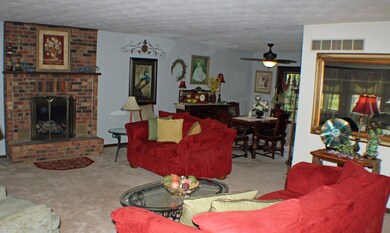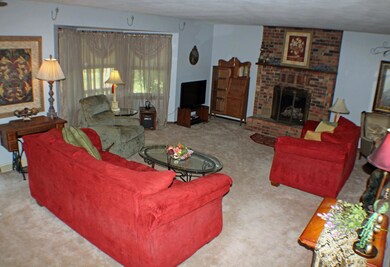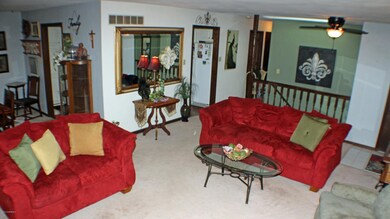
3216 Cassidy Rd Jefferson City, MO 65101
Estimated Value: $225,000 - $419,000
Highlights
- Primary Bedroom Suite
- Fireplace
- Laundry Room
- Ranch Style House
- Living Room
- Attic Fan
About This Home
As of July 2018Looking for privacy and a little elbow room? This is it.....USDA eligible, updated ranch on 3.6 acres conveniently located off Hwy 54. Home features: hardwood and carpet flooring, updated kitchen cabinets, 2 dining areas, 2 fireplaces, master bedroom with private bath, and large family room. The land is GORGEOUS with numerous trees and quiet backyard. This wonderful home and acreage sets in a perfect location to Jefferson City. Your privacy awaits....WELCOME HOME!
Home Details
Home Type
- Single Family
Est. Annual Taxes
- $1,246
Year Built
- 1977
Lot Details
- 3.6
Home Design
- Ranch Style House
- Updated or Remodeled
- Brick Exterior Construction
Interior Spaces
- 2,076 Sq Ft Home
- Fireplace
- Family Room
- Living Room
- Dining Room
- Attic Fan
Kitchen
- Stove
- Dishwasher
- Disposal
Bedrooms and Bathrooms
- 3 Bedrooms
- Primary Bedroom Suite
Laundry
- Laundry Room
- Laundry on lower level
Basement
- Walk-Out Basement
- Basement Fills Entire Space Under The House
Parking
- 2 Car Garage
- Basement Garage
Schools
- Eugene Elementary And Middle School
- Eugene High School
Utilities
- Central Air
- Heating System Powered By Leased Propane
- Well
- Water Softener is Owned
- Lagoon System
Additional Features
- 3.6 Acre Lot
- Outside City Limits
Listing and Financial Details
- Assessor Parcel Number 1503080000000081
Similar Homes in Jefferson City, MO
Home Values in the Area
Average Home Value in this Area
Mortgage History
| Date | Status | Borrower | Loan Amount |
|---|---|---|---|
| Closed | Stegeman Kathleen M | $15,000 | |
| Closed | Stegeman Kathleen M | $103,600 | |
| Closed | Stegeman Kathleen M | $15,000 | |
| Closed | Stegeman Kathleen M | $100,000 |
Property History
| Date | Event | Price | Change | Sq Ft Price |
|---|---|---|---|---|
| 07/27/2018 07/27/18 | Sold | -- | -- | -- |
Tax History Compared to Growth
Tax History
| Year | Tax Paid | Tax Assessment Tax Assessment Total Assessment is a certain percentage of the fair market value that is determined by local assessors to be the total taxable value of land and additions on the property. | Land | Improvement |
|---|---|---|---|---|
| 2024 | $1,565 | $28,120 | $3,710 | $24,410 |
| 2023 | $1,374 | $28,120 | $3,710 | $24,410 |
| 2022 | $1,300 | $26,730 | $0 | $26,730 |
| 2021 | $1,298 | $26,730 | $0 | $26,730 |
| 2020 | $1,301 | $30,400 | $3,724 | $26,676 |
| 2019 | $1,306 | $26,733 | $3,705 | $23,028 |
| 2018 | $1,243 | $26,372 | $3,705 | $22,667 |
| 2017 | $1,246 | $27,170 | $3,705 | $23,465 |
| 2016 | -- | $27,170 | $3,705 | $23,465 |
| 2015 | $1,264 | $0 | $0 | $0 |
| 2014 | $1,264 | $27,170 | $3,705 | $23,465 |
Agents Affiliated with this Home
-
Annissa Maness

Seller's Agent in 2021
Annissa Maness
RE/MAX
(573) 746-2450
122 Total Sales
-
Jami Wenzel

Buyer's Agent in 2021
Jami Wenzel
Keller Williams Realty
(573) 230-2084
50 Total Sales
Map
Source: Jefferson City Area Board of REALTORS®
MLS Number: 10053501
APN: 15-0.3-08-000-000-008-1
- 0 Heritage Hwy
- 5623 Heritage Hwy
- 620 Whispering Cedars Ln
- 613 Whispering Cedars Ln
- 609 Whispering Cedars Ln
- 605 Whispering Cedars Ln
- 616 Whispering Cedars Ln
- 601 Whispering Cedars Ln
- 517 Whispering Cedars Ln
- 510 Whispering Cedars Ln
- 504 Whispering Cedars Ln
- 9412 Pleasant Hill Rd
- 5710 Tanner Bridge Rd
- 5413 Aberdeen Waye
- 5413 Aberdeen
- 120 Friendship Ridge Ln
- 121 Highland Waye
- 10300 Baker Rd
- 3911 Route E
- 5016 Tanner Bridge Rd
- 3216 Cassidy Rd
- 3222 Cassidy Rd
- 3212 Cassidy Rd
- 3221 Cassidy Rd
- 3217 Cassidy Rd
- 3210 Cassidy Rd
- 3228 Cassidy Rd
- 3225 Cassidy Rd
- 3213 Cassidy Rd
- 3229 Cassidy Rd
- 3204 Cassidy Rd
- 3232 Cassidy Rd
- 3209 Cassidy Rd
- 3303 Cassidy Rd
- 3303 Cassidy Rd Unit B
- 3302 Cassidy Rd
- 3309 Cassidy Rd
- 3315 Cassidy Rd
- 3308 Cassidy Rd
- 3116 Cassidy Rd
