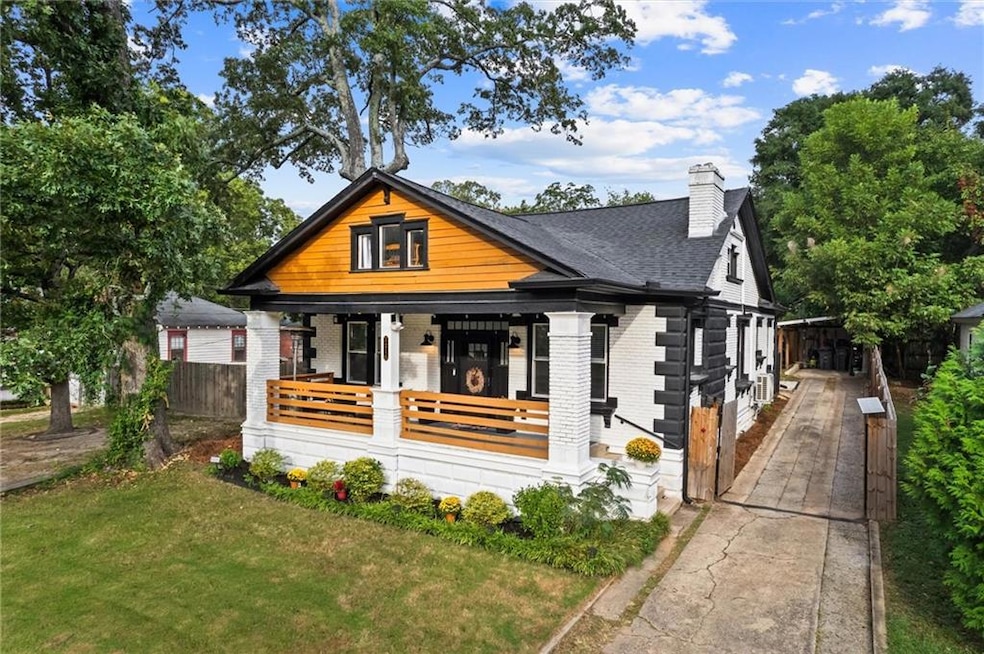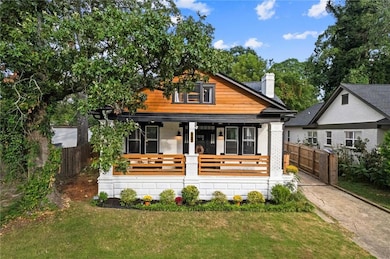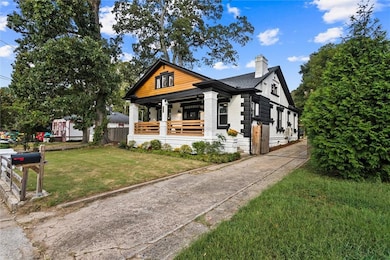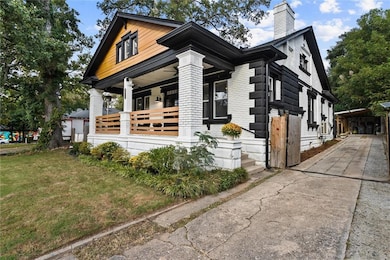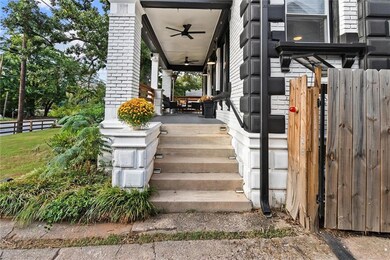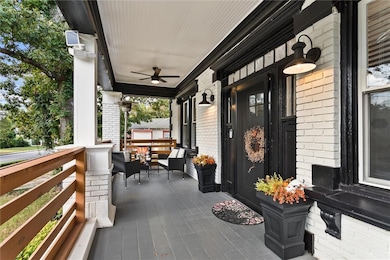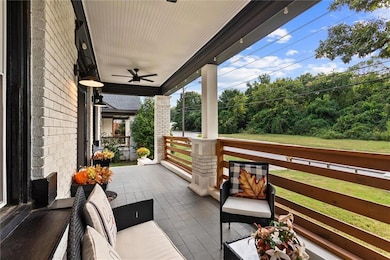3216 Dogwood Dr Atlanta, GA 30354
Estimated payment $3,030/month
Highlights
- Open-Concept Dining Room
- Freestanding Bathtub
- Main Floor Primary Bedroom
- Deck
- Wood Flooring
- Attic
About This Home
Artsy. Historic. Iconic. A celebrity-owned retreat in the heart of Atlanta’s vibrant and creative Hapeville community! Located in one of Atlanta’s top-rated neighborhoods, this 4-bedroom + bonus room, 3-bath, four-sided brick bungalow seamlessly blends character, comfort, and craftsmanship. Perched elegantly above the street, the home offers a private gated driveway, fenced yard, and spacious front porch—perfect for morning coffee or evening entertaining. Step inside to find 10’ ceilings, an open-concept layout, and solid structural enhancements including wooden beams, waterproofing, an expanded HVAC system, and a durable brick–concrete–steel foundation. The primary suite on the main level is quietly tucked away, featuring a standalone bowl-shaped soaking tub and serene atmosphere. The chef-inspired kitchen boasts soft-close cabinetry, new appliances, and generous prep space for culinary creativity. Upstairs, the in-law nook provides privacy and flexibility for guests or extended family. A continuous dehumidifier keeps the crawl space clean, dry, and ideal for extra storage. Perfectly positioned just minutes from Downtown Atlanta, Hartsfield-Jackson Airport, the Delta Flight Museum, Porsche HQ, and Centennial Olympic Park—this home offers unmatched convenience. Despite being close to the airport, flight noise is minimal as planes fly east to west. Adding to its allure, this celebrity-owned home features a fully equipped photography studio—an ideal space for artists, entrepreneurs, or content creators. (Studio and all furnishings negotiable!) Experience the artistry, comfort, and lifestyle that make Hapeville one of Atlanta’s most inspiring places to call home.
Home Details
Home Type
- Single Family
Est. Annual Taxes
- $3,468
Year Built
- Built in 1928
Lot Details
- 6,251 Sq Ft Lot
- Lot Dimensions are 124x51x124x53
- Wood Fence
- Back Yard Fenced and Front Yard
Home Design
- Bungalow
- Brick Foundation
- Composition Roof
- Four Sided Brick Exterior Elevation
Interior Spaces
- 2,507 Sq Ft Home
- 2-Story Property
- Ceiling height of 10 feet on the main level
- Decorative Fireplace
- Window Treatments
- Great Room with Fireplace
- Family Room
- Open-Concept Dining Room
- Bonus Room
- Crawl Space
- Fire and Smoke Detector
- Attic
Kitchen
- Electric Oven
- Electric Cooktop
- Range Hood
- Microwave
- Dishwasher
- Kitchen Island
- White Kitchen Cabinets
- Disposal
Flooring
- Wood
- Laminate
- Ceramic Tile
Bedrooms and Bathrooms
- 4 Bedrooms | 3 Main Level Bedrooms
- Primary Bedroom on Main
- Studio bedroom
- Walk-In Closet
- Double Vanity
- Freestanding Bathtub
- Separate Shower in Primary Bathroom
- Soaking Tub
Laundry
- Laundry in Mud Room
- Laundry Room
- Laundry on main level
- Dryer
- Washer
Parking
- 3 Parking Spaces
- 1 Carport Space
- Driveway
Outdoor Features
- Deck
- Covered Patio or Porch
Schools
- Hapeville Elementary School
- Paul D. West Middle School
- Tri-Cities High School
Utilities
- Central Heating and Cooling System
- Dehumidifier
- Cable TV Available
Community Details
- Forrest Hills Park Subdivision
Listing and Financial Details
- Legal Lot and Block 16,17 / 1
- Assessor Parcel Number 14 009400010171
Map
Home Values in the Area
Average Home Value in this Area
Tax History
| Year | Tax Paid | Tax Assessment Tax Assessment Total Assessment is a certain percentage of the fair market value that is determined by local assessors to be the total taxable value of land and additions on the property. | Land | Improvement |
|---|---|---|---|---|
| 2025 | $2,526 | $154,040 | $15,040 | $139,000 |
| 2023 | $4,072 | $144,280 | $18,360 | $125,920 |
| 2022 | $2,953 | $112,240 | $23,480 | $88,760 |
| 2021 | $2,704 | $63,080 | $15,440 | $47,640 |
| 2020 | $2,451 | $55,960 | $13,120 | $42,840 |
| 2019 | $694 | $43,080 | $9,280 | $33,800 |
| 2018 | $1,216 | $43,080 | $9,280 | $33,800 |
| 2017 | $7 | $50,680 | $16,880 | $33,800 |
| 2016 | $629 | $47,840 | $16,880 | $30,960 |
| 2015 | $629 | $47,840 | $16,880 | $30,960 |
| 2014 | $462 | $47,840 | $16,880 | $30,960 |
Property History
| Date | Event | Price | List to Sale | Price per Sq Ft | Prior Sale |
|---|---|---|---|---|---|
| 11/19/2025 11/19/25 | Price Changed | $520,000 | -1.9% | -- | |
| 10/30/2025 10/30/25 | For Sale | $530,000 | +32.5% | -- | |
| 02/27/2023 02/27/23 | Sold | $399,990 | 0.0% | $154 / Sq Ft | View Prior Sale |
| 01/07/2023 01/07/23 | Pending | -- | -- | -- | |
| 11/30/2022 11/30/22 | Price Changed | $399,990 | -2.4% | $154 / Sq Ft | |
| 10/16/2022 10/16/22 | Price Changed | $409,990 | -2.4% | $158 / Sq Ft | |
| 09/27/2022 09/27/22 | Price Changed | $419,990 | -1.2% | $161 / Sq Ft | |
| 08/23/2022 08/23/22 | Price Changed | $424,990 | -9.4% | $163 / Sq Ft | |
| 08/12/2022 08/12/22 | Price Changed | $469,000 | +10.4% | $180 / Sq Ft | |
| 07/28/2022 07/28/22 | For Sale | $424,900 | +129.7% | $163 / Sq Ft | |
| 03/23/2021 03/23/21 | Sold | $185,000 | -7.5% | $80 / Sq Ft | View Prior Sale |
| 03/01/2021 03/01/21 | For Sale | $199,900 | 0.0% | $87 / Sq Ft | |
| 02/01/2021 02/01/21 | Pending | -- | -- | -- | |
| 01/23/2021 01/23/21 | For Sale | $199,900 | +85.1% | $87 / Sq Ft | |
| 09/27/2017 09/27/17 | Sold | $108,000 | +8.1% | $66 / Sq Ft | View Prior Sale |
| 08/18/2017 08/18/17 | Pending | -- | -- | -- | |
| 08/17/2017 08/17/17 | For Sale | $99,900 | -- | $61 / Sq Ft |
Purchase History
| Date | Type | Sale Price | Title Company |
|---|---|---|---|
| Warranty Deed | $399,990 | -- | |
| Limited Warranty Deed | $195,000 | -- | |
| Warranty Deed | $185,000 | -- | |
| Special Warranty Deed | $102,000 | -- | |
| Foreclosure Deed | $102,000 | -- | |
| Warranty Deed | $108,000 | -- | |
| Foreclosure Deed | $78,000 | -- |
Mortgage History
| Date | Status | Loan Amount | Loan Type |
|---|---|---|---|
| Open | $319,992 | New Conventional | |
| Previous Owner | $259,000 | New Conventional | |
| Previous Owner | $159,925 | New Conventional |
Source: First Multiple Listing Service (FMLS)
MLS Number: 7671983
APN: 14-0094-0001-017-1
- 3185 Jackson St
- 3185 Jackson St Unit A
- 535 Lake Dr
- 3165 Dogwood Dr Unit 106
- 3277 N Whitney Ave Unit FURNISHED Monthly Studio
- 00 Inquire About Address Unit 2
- 510 Oak Dr
- 3265 N Fulton Ave
- 3265 N Fulton Ave Unit ID1234821P
- 719 Campbell Cir
- 3162 Oakdale Rd
- 585 Marina St
- 3165 Oakdale Rd
- 483 Oak Dr
- 3301 Old Jonesboro Rd
- 3033 Lake Ave
- 3411 N Fulton Ave
- 3317 Sims St Unit B (Upstairs)
- 3331 Sims St
- 493 King Arnold St
