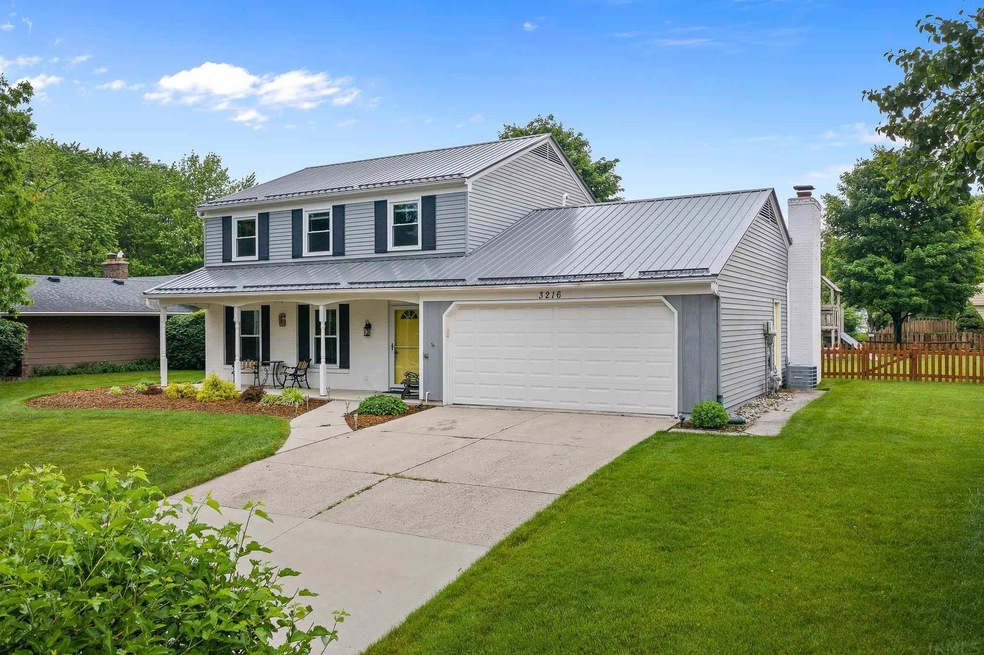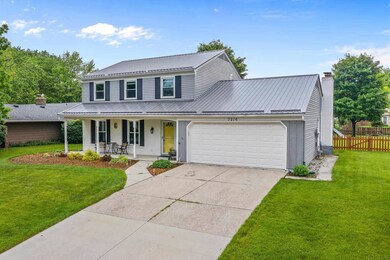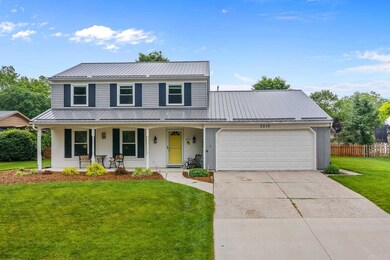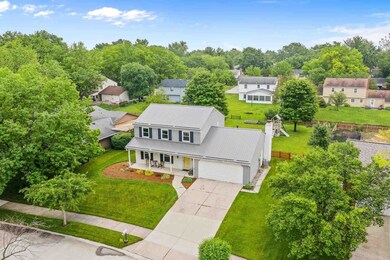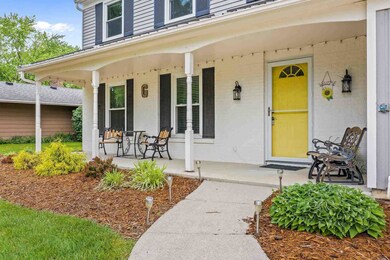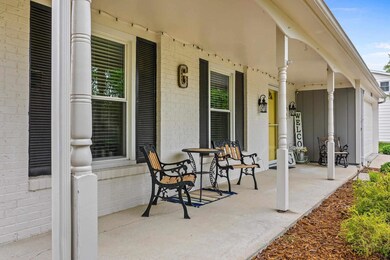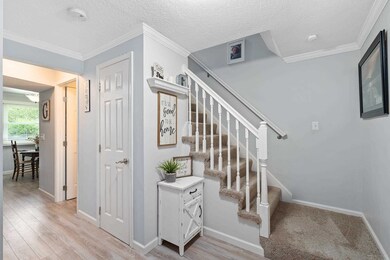
3216 SiMcOe Ct Fort Wayne, IN 46815
Blackhawk NeighborhoodHighlights
- Open Floorplan
- 1 Fireplace
- Community Fire Pit
- Backs to Open Ground
- Covered patio or porch
- Formal Dining Room
About This Home
As of July 2021Multiple Offers Received **OPEN HOUSE** Saturday & Sunday 6/12 & 6/13** That yellow door alone says it all: welcome to a place full of happiness and warmth. This functional 4-bedroom, 2.5 bath home is situated in the quiet yet desirable Blackhawk neighborhood. The main floor includes two separate living spaces that open up to the eat-in kitchen and formal dining room perfect for hosting any holiday or special event. The gorgeous fireplace and built-in shelves in the hearth room are definitely a showstopper and a great place to show off those interior decorating skills. The bedrooms and full baths are ideally situated upstairs away from the hustle and bustle. Put your phone down, grab your coffee and head outside to enjoy your mornings sitting under your covered front porch or enjoy some separation in your fully fenced-in backyard. This home has a new metal roof (2018), water heater (2018), flooring (2019) and new paint throughout. It is also conveniently located near Georgetown Square for all your entertainment, dining, service and shopping needs.
Home Details
Home Type
- Single Family
Est. Annual Taxes
- $1,607
Year Built
- Built in 1971
Lot Details
- 0.26 Acre Lot
- Lot Dimensions are 75' x 138' x 24' x 66' x 138'
- Backs to Open Ground
- Picket Fence
- Landscaped
- Level Lot
HOA Fees
- $6 Monthly HOA Fees
Parking
- 2 Car Attached Garage
- Garage Door Opener
- Driveway
Home Design
- Slab Foundation
- Metal Roof
- Wood Siding
Interior Spaces
- 2-Story Property
- Open Floorplan
- Ceiling Fan
- 1 Fireplace
- Formal Dining Room
- Pull Down Stairs to Attic
- Fire and Smoke Detector
Kitchen
- Electric Oven or Range
- Laminate Countertops
- Built-In or Custom Kitchen Cabinets
- Disposal
Flooring
- Carpet
- Laminate
Bedrooms and Bathrooms
- 4 Bedrooms
- En-Suite Primary Bedroom
Laundry
- Laundry on main level
- Washer and Electric Dryer Hookup
Outdoor Features
- Covered patio or porch
Schools
- Glenwood Park Elementary School
- Blackhawk Middle School
- Snider High School
Utilities
- Forced Air Heating and Cooling System
- Heating System Uses Gas
- Cable TV Available
Community Details
- Community Fire Pit
Listing and Financial Details
- Assessor Parcel Number 02-08-27-357-006.000-072
Ownership History
Purchase Details
Home Financials for this Owner
Home Financials are based on the most recent Mortgage that was taken out on this home.Purchase Details
Home Financials for this Owner
Home Financials are based on the most recent Mortgage that was taken out on this home.Purchase Details
Home Financials for this Owner
Home Financials are based on the most recent Mortgage that was taken out on this home.Purchase Details
Home Financials for this Owner
Home Financials are based on the most recent Mortgage that was taken out on this home.Purchase Details
Home Financials for this Owner
Home Financials are based on the most recent Mortgage that was taken out on this home.Purchase Details
Purchase Details
Home Financials for this Owner
Home Financials are based on the most recent Mortgage that was taken out on this home.Purchase Details
Home Financials for this Owner
Home Financials are based on the most recent Mortgage that was taken out on this home.Similar Homes in Fort Wayne, IN
Home Values in the Area
Average Home Value in this Area
Purchase History
| Date | Type | Sale Price | Title Company |
|---|---|---|---|
| Warranty Deed | $206,000 | Trademark Title | |
| Deed | $147,000 | -- | |
| Warranty Deed | $147,000 | Trademark Title | |
| Warranty Deed | -- | None Available | |
| Sheriffs Deed | $87,602 | None Available | |
| Quit Claim Deed | -- | Prism Title & Closing Servic | |
| Sheriffs Deed | $113,000 | None Available | |
| Interfamily Deed Transfer | -- | Fltc | |
| Warranty Deed | -- | -- |
Mortgage History
| Date | Status | Loan Amount | Loan Type |
|---|---|---|---|
| Open | $193,800 | New Conventional | |
| Previous Owner | $133,887 | New Conventional | |
| Previous Owner | $126,350 | New Conventional | |
| Previous Owner | $1,500,000 | Commercial | |
| Previous Owner | $78,905 | Purchase Money Mortgage | |
| Previous Owner | $104,880 | New Conventional | |
| Previous Owner | $92,225 | No Value Available |
Property History
| Date | Event | Price | Change | Sq Ft Price |
|---|---|---|---|---|
| 07/12/2021 07/12/21 | Sold | $206,000 | +3.1% | $109 / Sq Ft |
| 06/13/2021 06/13/21 | Pending | -- | -- | -- |
| 06/11/2021 06/11/21 | For Sale | $199,900 | +36.0% | $105 / Sq Ft |
| 07/28/2017 07/28/17 | Sold | $147,000 | 0.0% | $77 / Sq Ft |
| 06/24/2017 06/24/17 | Pending | -- | -- | -- |
| 06/23/2017 06/23/17 | For Sale | $147,000 | +10.5% | $77 / Sq Ft |
| 06/15/2016 06/15/16 | Sold | $133,000 | -1.4% | $70 / Sq Ft |
| 04/22/2016 04/22/16 | Pending | -- | -- | -- |
| 04/19/2016 04/19/16 | For Sale | $134,900 | -- | $71 / Sq Ft |
Tax History Compared to Growth
Tax History
| Year | Tax Paid | Tax Assessment Tax Assessment Total Assessment is a certain percentage of the fair market value that is determined by local assessors to be the total taxable value of land and additions on the property. | Land | Improvement |
|---|---|---|---|---|
| 2024 | $2,143 | $205,200 | $29,200 | $176,000 |
| 2022 | $1,935 | $172,900 | $29,200 | $143,700 |
| 2021 | $1,747 | $157,800 | $22,500 | $135,300 |
| 2020 | $1,607 | $148,600 | $22,500 | $126,100 |
| 2019 | $1,469 | $136,800 | $22,500 | $114,300 |
| 2018 | $1,354 | $125,900 | $22,500 | $103,400 |
| 2017 | $1,274 | $118,000 | $22,500 | $95,500 |
| 2016 | $1,251 | $117,200 | $22,500 | $94,700 |
| 2014 | $1,088 | $106,100 | $22,500 | $83,600 |
| 2013 | $1,096 | $107,000 | $22,500 | $84,500 |
Agents Affiliated with this Home
-
Tim Burns

Seller's Agent in 2021
Tim Burns
Keller Williams Realty Group
(260) 241-0398
2 in this area
92 Total Sales
-
Andie Shepherd

Buyer's Agent in 2021
Andie Shepherd
Mike Thomas Assoc., Inc
(260) 433-9500
1 in this area
166 Total Sales
-
E
Seller's Agent in 2017
Elizabeth Barger
RE/MAX
-
April West

Seller's Agent in 2016
April West
Scheerer McCulloch Real Estate
(260) 415-1197
3 in this area
296 Total Sales
-
Ryan Dollens
R
Buyer's Agent in 2016
Ryan Dollens
Dollens Appraisal Services, LLC
(260) 479-5115
4 Total Sales
Map
Source: Indiana Regional MLS
MLS Number: 202122383
APN: 02-08-27-357-006.000-072
- 6710 Kanata Ct
- 3235 Arrowwood Dr
- 7109 Antebellum Dr
- 2428 Forest Valley Dr
- 6134 Lombard Place
- 3639 Burrwood Terrace
- 7286 Starks (Lot 11) Blvd
- 7342 Starks (Lot 8) Blvd
- 6024 Andro Run
- 2231 Skyhawk Dr
- 2802 Arch Tree Place
- 3323 Kiowa Ct
- 3822 Yardley Ct
- 2227 Lakeland Ln
- 3914 Maplecrest Rd
- 5816 Bayside Dr
- 6601 Bennington Dr
- 5720 Bayside Dr
- 3832 Nottingham Dr
- 6532 Bennington Dr
