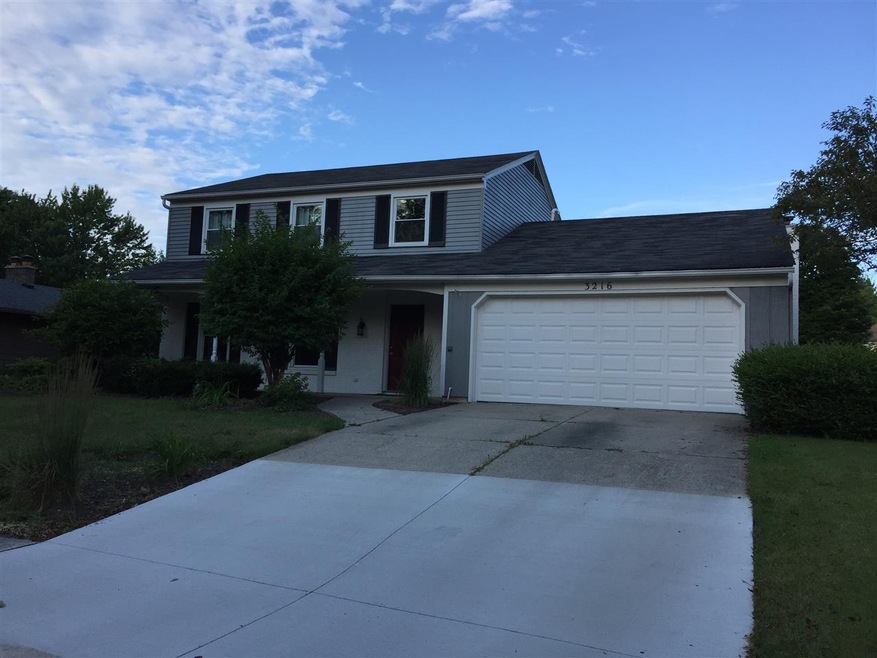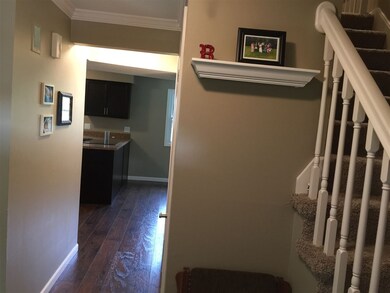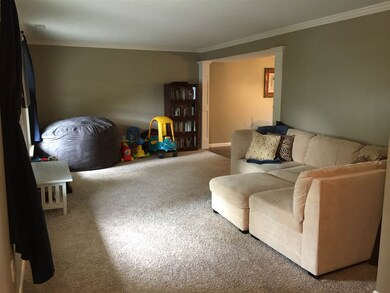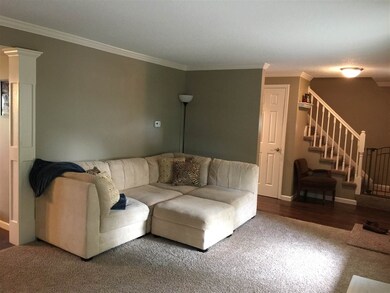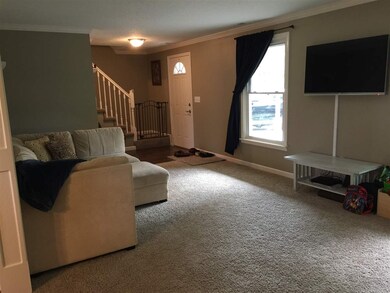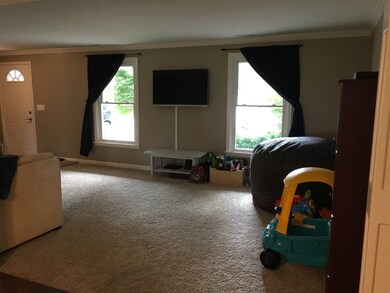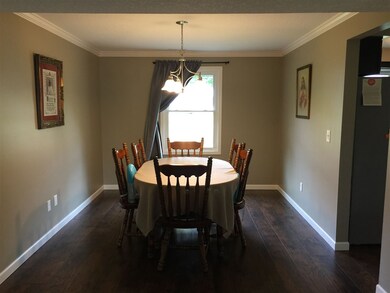
3216 SiMcOe Ct Fort Wayne, IN 46815
Blackhawk NeighborhoodHighlights
- 1 Fireplace
- Covered patio or porch
- 2 Car Attached Garage
- Community Pool
- Community Fire Pit
- Tile Flooring
About This Home
As of July 2021Well kept and move in ready four bedroom, two and a half bath home. Great for entertaining with two separate living spaces and nicely sized backyard. Kitchen complete with stainless steel appliances and a pantry giving extra storage.
Last Agent to Sell the Property
Elizabeth Barger
ReMaxImagine Listed on: 06/23/2017
Home Details
Home Type
- Single Family
Est. Annual Taxes
- $1,251
Year Built
- Built in 1971
Lot Details
- 0.26 Acre Lot
- Wire Fence
- Landscaped
- Irregular Lot
HOA Fees
- $6 Monthly HOA Fees
Parking
- 2 Car Attached Garage
- Garage Door Opener
- Driveway
Home Design
- Slab Foundation
- Shingle Roof
- Wood Siding
Interior Spaces
- 1,897 Sq Ft Home
- 2-Story Property
- 1 Fireplace
- Electric Oven or Range
- Laundry on main level
Flooring
- Carpet
- Tile
- Vinyl
Bedrooms and Bathrooms
- 4 Bedrooms
Attic
- Attic Fan
- Pull Down Stairs to Attic
Additional Features
- Covered patio or porch
- Suburban Location
- Forced Air Heating and Cooling System
Listing and Financial Details
- Assessor Parcel Number 02-08-27-357-006.000-072
Community Details
Recreation
- Community Pool
Additional Features
- Community Fire Pit
Ownership History
Purchase Details
Home Financials for this Owner
Home Financials are based on the most recent Mortgage that was taken out on this home.Purchase Details
Home Financials for this Owner
Home Financials are based on the most recent Mortgage that was taken out on this home.Purchase Details
Home Financials for this Owner
Home Financials are based on the most recent Mortgage that was taken out on this home.Purchase Details
Home Financials for this Owner
Home Financials are based on the most recent Mortgage that was taken out on this home.Purchase Details
Home Financials for this Owner
Home Financials are based on the most recent Mortgage that was taken out on this home.Purchase Details
Purchase Details
Home Financials for this Owner
Home Financials are based on the most recent Mortgage that was taken out on this home.Purchase Details
Home Financials for this Owner
Home Financials are based on the most recent Mortgage that was taken out on this home.Similar Homes in Fort Wayne, IN
Home Values in the Area
Average Home Value in this Area
Purchase History
| Date | Type | Sale Price | Title Company |
|---|---|---|---|
| Warranty Deed | $206,000 | Trademark Title | |
| Deed | $147,000 | -- | |
| Warranty Deed | $147,000 | Trademark Title | |
| Warranty Deed | -- | None Available | |
| Sheriffs Deed | $87,602 | None Available | |
| Quit Claim Deed | -- | Prism Title & Closing Servic | |
| Sheriffs Deed | $113,000 | None Available | |
| Interfamily Deed Transfer | -- | Fltc | |
| Warranty Deed | -- | -- |
Mortgage History
| Date | Status | Loan Amount | Loan Type |
|---|---|---|---|
| Open | $193,800 | New Conventional | |
| Previous Owner | $133,887 | New Conventional | |
| Previous Owner | $126,350 | New Conventional | |
| Previous Owner | $1,500,000 | Commercial | |
| Previous Owner | $78,905 | Purchase Money Mortgage | |
| Previous Owner | $104,880 | New Conventional | |
| Previous Owner | $92,225 | No Value Available |
Property History
| Date | Event | Price | Change | Sq Ft Price |
|---|---|---|---|---|
| 07/12/2021 07/12/21 | Sold | $206,000 | +3.1% | $109 / Sq Ft |
| 06/13/2021 06/13/21 | Pending | -- | -- | -- |
| 06/11/2021 06/11/21 | For Sale | $199,900 | +36.0% | $105 / Sq Ft |
| 07/28/2017 07/28/17 | Sold | $147,000 | 0.0% | $77 / Sq Ft |
| 06/24/2017 06/24/17 | Pending | -- | -- | -- |
| 06/23/2017 06/23/17 | For Sale | $147,000 | +10.5% | $77 / Sq Ft |
| 06/15/2016 06/15/16 | Sold | $133,000 | -1.4% | $70 / Sq Ft |
| 04/22/2016 04/22/16 | Pending | -- | -- | -- |
| 04/19/2016 04/19/16 | For Sale | $134,900 | -- | $71 / Sq Ft |
Tax History Compared to Growth
Tax History
| Year | Tax Paid | Tax Assessment Tax Assessment Total Assessment is a certain percentage of the fair market value that is determined by local assessors to be the total taxable value of land and additions on the property. | Land | Improvement |
|---|---|---|---|---|
| 2024 | $2,143 | $205,200 | $29,200 | $176,000 |
| 2022 | $1,935 | $172,900 | $29,200 | $143,700 |
| 2021 | $1,747 | $157,800 | $22,500 | $135,300 |
| 2020 | $1,607 | $148,600 | $22,500 | $126,100 |
| 2019 | $1,469 | $136,800 | $22,500 | $114,300 |
| 2018 | $1,354 | $125,900 | $22,500 | $103,400 |
| 2017 | $1,274 | $118,000 | $22,500 | $95,500 |
| 2016 | $1,251 | $117,200 | $22,500 | $94,700 |
| 2014 | $1,088 | $106,100 | $22,500 | $83,600 |
| 2013 | $1,096 | $107,000 | $22,500 | $84,500 |
Agents Affiliated with this Home
-
Tim Burns

Seller's Agent in 2021
Tim Burns
Keller Williams Realty Group
(260) 241-0398
2 in this area
92 Total Sales
-
Andie Shepherd

Buyer's Agent in 2021
Andie Shepherd
Mike Thomas Assoc., Inc
(260) 433-9500
1 in this area
166 Total Sales
-
E
Seller's Agent in 2017
Elizabeth Barger
RE/MAX
-
April West

Seller's Agent in 2016
April West
Scheerer McCulloch Real Estate
(260) 415-1197
3 in this area
296 Total Sales
-
Ryan Dollens
R
Buyer's Agent in 2016
Ryan Dollens
Dollens Appraisal Services, LLC
(260) 479-5115
4 Total Sales
Map
Source: Indiana Regional MLS
MLS Number: 201728800
APN: 02-08-27-357-006.000-072
- 6710 Kanata Ct
- 3235 Arrowwood Dr
- 7109 Antebellum Dr
- 2428 Forest Valley Dr
- 6134 Lombard Place
- 3639 Burrwood Terrace
- 7286 Starks (Lot 11) Blvd
- 7342 Starks (Lot 8) Blvd
- 6024 Andro Run
- 2231 Skyhawk Dr
- 2802 Arch Tree Place
- 3323 Kiowa Ct
- 3822 Yardley Ct
- 2227 Lakeland Ln
- 3914 Maplecrest Rd
- 5816 Bayside Dr
- 6601 Bennington Dr
- 5720 Bayside Dr
- 3832 Nottingham Dr
- 6532 Bennington Dr
