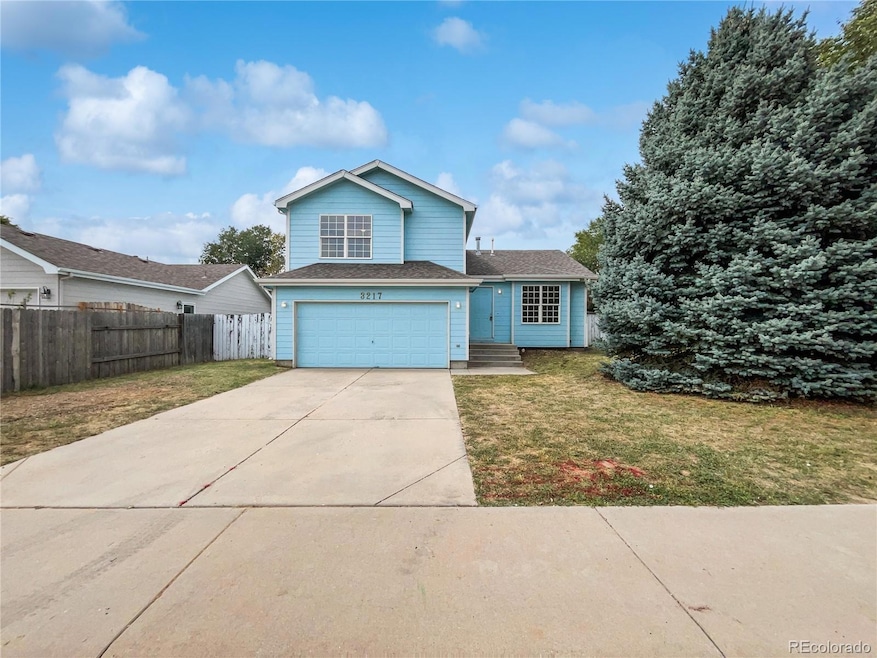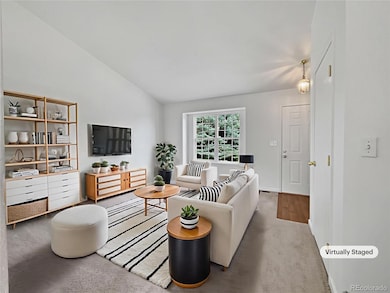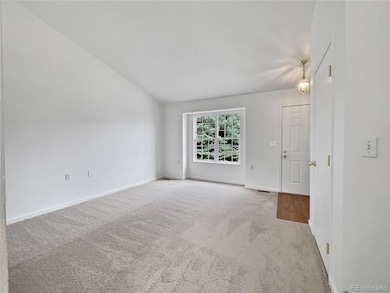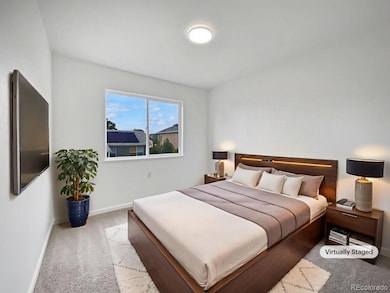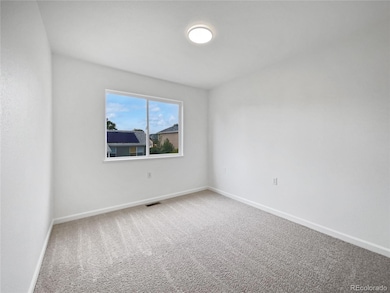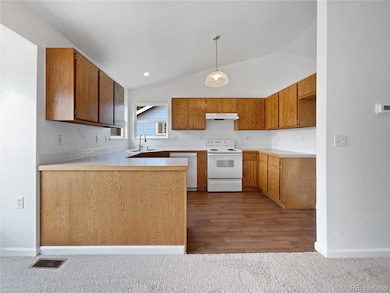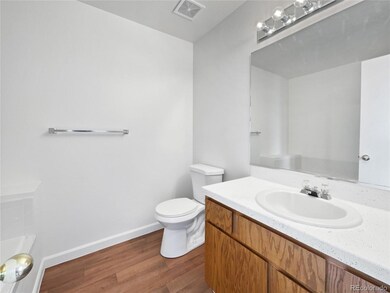Estimated payment $2,202/month
Highlights
- No HOA
- Fireplace
- Living Room
- Cul-De-Sac
- 2 Car Attached Garage
- Forced Air Heating and Cooling System
About This Home
Seller may consider buyer concessions if made in an offer. Welcome to this charming property that boasts a cozy fireplace, perfect for those chilly evenings. The home is adorned with a neutral color paint scheme, providing a calming and inviting atmosphere. The new HVAC system ensures year-round comfort, while the fenced-in backyard offers privacy and space for outdoor activities. This property is a perfect blend of comfort and functionality. Don't miss out on this opportunity to make this house your home. Included 100-Day Home Warranty with buyer activation.
Listing Agent
Opendoor Brokerage LLC Brokerage Email: homes@opendoor.com,720-594-2727 License #100098173 Listed on: 09/02/2025

Home Details
Home Type
- Single Family
Est. Annual Taxes
- $2,067
Year Built
- Built in 1997
Lot Details
- 6,098 Sq Ft Lot
- Cul-De-Sac
Parking
- 2 Car Attached Garage
Home Design
- Frame Construction
- Composition Roof
- Wood Siding
- Vinyl Siding
Interior Spaces
- Multi-Level Property
- Fireplace
- Living Room
- Carpet
- Microwave
- Unfinished Basement
Bedrooms and Bathrooms
- 3 Bedrooms
Schools
- Dos Rios Elementary School
- Brentwood Middle School
- Greeley West High School
Utilities
- Forced Air Heating and Cooling System
- Heating System Uses Natural Gas
Community Details
- No Home Owners Association
- Chappelow Village Sub Subdivision
Listing and Financial Details
- Exclusions: Alarm and Kwikset lock do not convey.
- Property held in a trust
- Assessor Parcel Number R6813897
Map
Home Values in the Area
Average Home Value in this Area
Tax History
| Year | Tax Paid | Tax Assessment Tax Assessment Total Assessment is a certain percentage of the fair market value that is determined by local assessors to be the total taxable value of land and additions on the property. | Land | Improvement |
|---|---|---|---|---|
| 2025 | $2,067 | $24,950 | $3,750 | $21,200 |
| 2024 | $1,979 | $26,020 | $4,020 | $22,000 |
| 2023 | $1,979 | $26,270 | $4,060 | $22,210 |
| 2022 | $1,837 | $19,340 | $3,060 | $16,280 |
| 2021 | $1,894 | $19,890 | $3,150 | $16,740 |
| 2020 | $1,913 | $20,150 | $2,720 | $17,430 |
| 2019 | $1,918 | $20,150 | $2,720 | $17,430 |
| 2018 | $1,353 | $14,940 | $2,740 | $12,200 |
| 2017 | $1,360 | $14,940 | $2,740 | $12,200 |
| 2016 | $1,014 | $12,400 | $2,070 | $10,330 |
| 2015 | $1,010 | $12,400 | $2,070 | $10,330 |
| 2014 | $887 | $10,650 | $2,070 | $8,580 |
Property History
| Date | Event | Price | List to Sale | Price per Sq Ft |
|---|---|---|---|---|
| 01/13/2026 01/13/26 | Pending | -- | -- | -- |
| 12/18/2025 12/18/25 | For Sale | $390,000 | 0.0% | $256 / Sq Ft |
| 12/06/2025 12/06/25 | Off Market | $390,000 | -- | -- |
| 12/06/2025 12/06/25 | Pending | -- | -- | -- |
| 11/13/2025 11/13/25 | Price Changed | $390,000 | -2.5% | $256 / Sq Ft |
| 10/09/2025 10/09/25 | Price Changed | $400,000 | -1.2% | $262 / Sq Ft |
| 09/25/2025 09/25/25 | Price Changed | $405,000 | -1.2% | $265 / Sq Ft |
| 09/11/2025 09/11/25 | Price Changed | $410,000 | -1.7% | $269 / Sq Ft |
| 09/02/2025 09/02/25 | For Sale | $417,000 | -- | $273 / Sq Ft |
Purchase History
| Date | Type | Sale Price | Title Company |
|---|---|---|---|
| Warranty Deed | $349,600 | None Listed On Document | |
| Warranty Deed | $128,368 | -- | |
| Warranty Deed | $20,000 | -- | |
| Deed | -- | -- | |
| Deed | -- | -- |
Mortgage History
| Date | Status | Loan Amount | Loan Type |
|---|---|---|---|
| Previous Owner | $117,810 | VA |
Source: REcolorado®
MLS Number: 7181491
APN: R6813897
- 3149 19th Ave
- 3130 19th Avenue Ct
- 1720 32nd St Unit 23
- 1720 32nd St Unit 18
- 1907 31st St
- 1924 30th Street Rd
- 3402 17th Ave
- 2501 Coronado Bay
- 3610 Myrtle St
- 3217 15th Ave
- 2200 37th St Unit 8
- 2200 37th St Unit 36
- 3503 Belmont Ave
- 2820 17th Ave Unit 101
- 2735 Chesapeake Bay
- 3624 Boardwalk
- 2412 Dock Dr
- 2042 27th St
- 1817 28th St
- 3505 15th Ave
