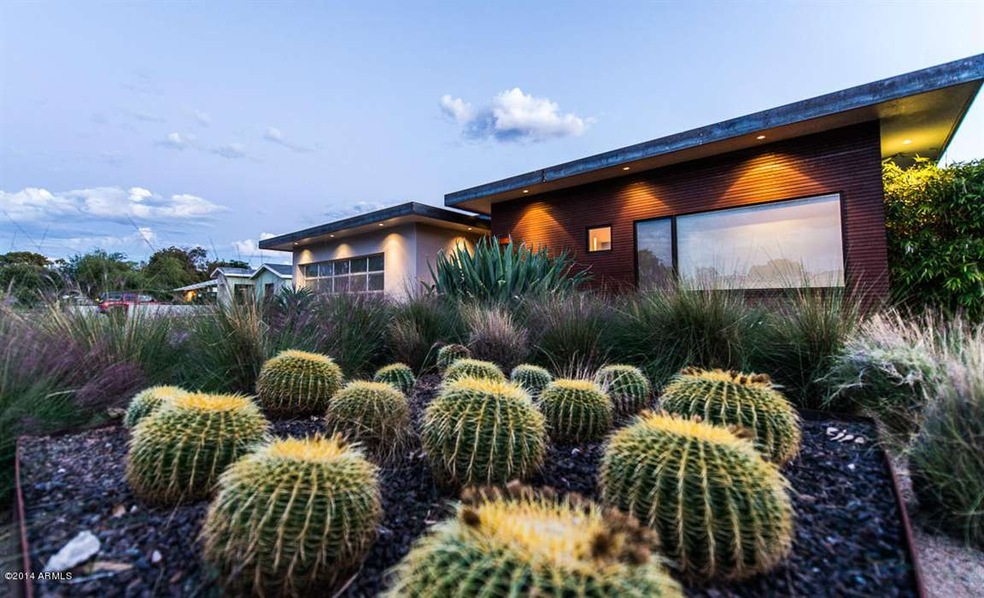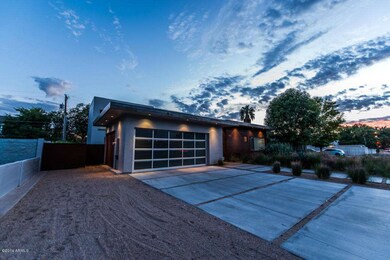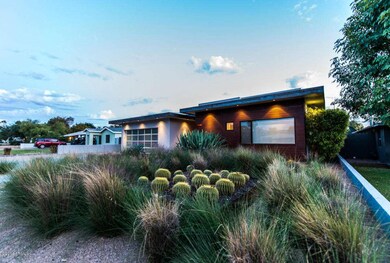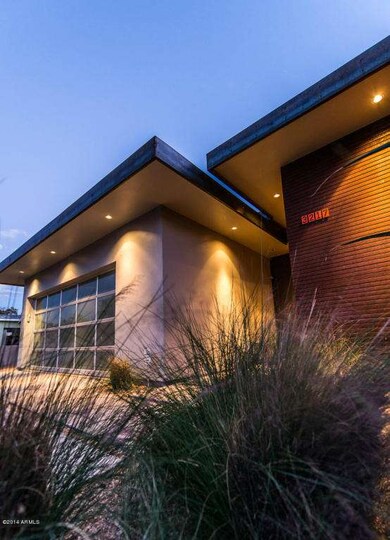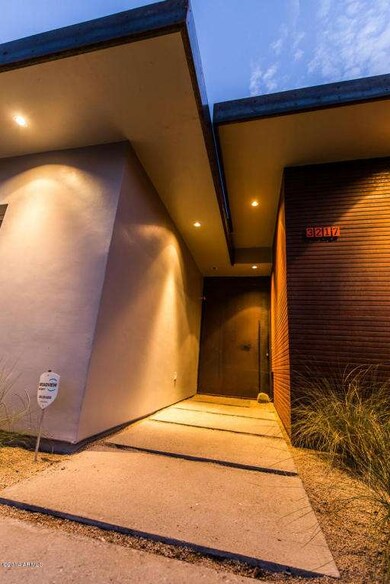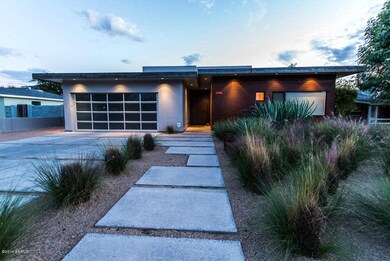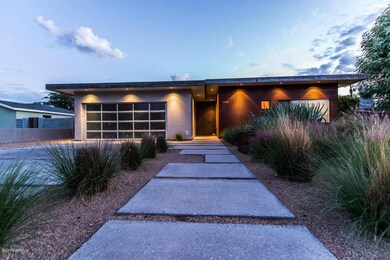
3217 E Campbell Ave Phoenix, AZ 85018
Camelback East Village NeighborhoodHighlights
- Private Pool
- Hydromassage or Jetted Bathtub
- No HOA
- Phoenix Coding Academy Rated A
- Granite Countertops
- Fireplace
About This Home
As of November 2017Amazing Modern Home in the heart of Arcadia/Biltmore. This home is only 6 years old and no detail has been left untouched. The kitchen features Stainless steel Thermador Appliances, a 20 foot quartz island, gas cooktop with griddle and grill and much much more. The living room has 24 foot glass doors that pocket into the wall creating a one of a kind indoor/outdoor living space. The living room and kitchen open up into a private courtyard enclosed by bamboo with a gas firepit. Walk through the courtyard and under the 2nd story to the backyard with a pool and grass area. The entire upstairs is the master suite and has a breathtaking view of squaw peak and Camelback Mountain. Too many features to list, you must see to appreciate everything this home has to offer
Last Agent to Sell the Property
My Home Group Real Estate License #SA557075000 Listed on: 10/17/2014

Last Buyer's Agent
Kevin Wachel
Realty ONE Group License #SA642678000
Home Details
Home Type
- Single Family
Est. Annual Taxes
- $3,580
Year Built
- Built in 2008
Lot Details
- 7,031 Sq Ft Lot
- Desert faces the front and back of the property
- Block Wall Fence
- Backyard Sprinklers
- Grass Covered Lot
Parking
- 4 Open Parking Spaces
- 2 Car Garage
Home Design
- Wood Frame Construction
- Foam Roof
- Stucco
Interior Spaces
- 3,007 Sq Ft Home
- 2-Story Property
- Fireplace
Kitchen
- Gas Cooktop
- Built-In Microwave
- Dishwasher
- Kitchen Island
- Granite Countertops
Bedrooms and Bathrooms
- 4 Bedrooms
- 2.5 Bathrooms
- Dual Vanity Sinks in Primary Bathroom
- Hydromassage or Jetted Bathtub
- Bathtub With Separate Shower Stall
Laundry
- Dryer
- Washer
Outdoor Features
- Private Pool
- Fire Pit
Schools
- Creighton Elementary School
- Camelback High School
Utilities
- Refrigerated Cooling System
- Heating Available
Community Details
- No Home Owners Association
- Camelback Way Subdivision
Listing and Financial Details
- Tax Lot 14
- Assessor Parcel Number 170-28-014
Ownership History
Purchase Details
Home Financials for this Owner
Home Financials are based on the most recent Mortgage that was taken out on this home.Purchase Details
Home Financials for this Owner
Home Financials are based on the most recent Mortgage that was taken out on this home.Purchase Details
Home Financials for this Owner
Home Financials are based on the most recent Mortgage that was taken out on this home.Purchase Details
Home Financials for this Owner
Home Financials are based on the most recent Mortgage that was taken out on this home.Purchase Details
Purchase Details
Purchase Details
Purchase Details
Home Financials for this Owner
Home Financials are based on the most recent Mortgage that was taken out on this home.Purchase Details
Home Financials for this Owner
Home Financials are based on the most recent Mortgage that was taken out on this home.Purchase Details
Purchase Details
Similar Homes in Phoenix, AZ
Home Values in the Area
Average Home Value in this Area
Purchase History
| Date | Type | Sale Price | Title Company |
|---|---|---|---|
| Warranty Deed | $860,000 | Wfg National Title Insurance | |
| Interfamily Deed Transfer | -- | None Available | |
| Interfamily Deed Transfer | -- | Magnus Title Agency | |
| Warranty Deed | $780,000 | Magnus Title Agency | |
| Quit Claim Deed | -- | None Available | |
| Quit Claim Deed | -- | None Available | |
| Interfamily Deed Transfer | -- | None Available | |
| Warranty Deed | $265,000 | Capital Title Agency Inc | |
| Interfamily Deed Transfer | -- | Capital Title Agency Inc | |
| Interfamily Deed Transfer | -- | -- | |
| Interfamily Deed Transfer | -- | -- |
Mortgage History
| Date | Status | Loan Amount | Loan Type |
|---|---|---|---|
| Open | $688,000 | New Conventional | |
| Previous Owner | $620,000 | Adjustable Rate Mortgage/ARM | |
| Previous Owner | $624,000 | New Conventional | |
| Previous Owner | $550,000 | Unknown | |
| Previous Owner | $532,100 | Purchase Money Mortgage | |
| Previous Owner | $532,100 | Purchase Money Mortgage |
Property History
| Date | Event | Price | Change | Sq Ft Price |
|---|---|---|---|---|
| 11/29/2017 11/29/17 | Sold | $860,000 | -4.3% | $258 / Sq Ft |
| 10/30/2017 10/30/17 | Pending | -- | -- | -- |
| 10/19/2017 10/19/17 | For Sale | $899,000 | 0.0% | $270 / Sq Ft |
| 02/17/2017 02/17/17 | Rented | $4,500 | 0.0% | -- |
| 01/19/2017 01/19/17 | Under Contract | -- | -- | -- |
| 01/10/2017 01/10/17 | For Rent | $4,500 | 0.0% | -- |
| 06/11/2015 06/11/15 | Sold | $780,000 | -2.5% | $259 / Sq Ft |
| 04/06/2015 04/06/15 | Price Changed | $799,999 | -3.0% | $266 / Sq Ft |
| 04/01/2015 04/01/15 | Pending | -- | -- | -- |
| 03/06/2015 03/06/15 | Price Changed | $824,999 | -2.9% | $274 / Sq Ft |
| 01/26/2015 01/26/15 | Price Changed | $849,999 | -2.9% | $283 / Sq Ft |
| 12/09/2014 12/09/14 | Price Changed | $874,999 | -2.8% | $291 / Sq Ft |
| 10/17/2014 10/17/14 | For Sale | $899,999 | -- | $299 / Sq Ft |
Tax History Compared to Growth
Tax History
| Year | Tax Paid | Tax Assessment Tax Assessment Total Assessment is a certain percentage of the fair market value that is determined by local assessors to be the total taxable value of land and additions on the property. | Land | Improvement |
|---|---|---|---|---|
| 2025 | $6,288 | $60,500 | -- | -- |
| 2024 | $7,175 | $57,619 | -- | -- |
| 2023 | $7,175 | $84,970 | $16,990 | $67,980 |
| 2022 | $6,869 | $69,310 | $13,860 | $55,450 |
| 2021 | $7,052 | $62,210 | $12,440 | $49,770 |
| 2020 | $6,865 | $58,650 | $11,730 | $46,920 |
| 2019 | $6,813 | $54,810 | $10,960 | $43,850 |
| 2018 | $6,660 | $50,880 | $10,170 | $40,710 |
| 2017 | $6,980 | $53,880 | $10,770 | $43,110 |
| 2016 | $4,315 | $46,580 | $9,310 | $37,270 |
| 2015 | $4,022 | $42,210 | $8,440 | $33,770 |
Agents Affiliated with this Home
-

Seller's Agent in 2017
James Moore
Endeavor Real Estate
(480) 818-6068
1 in this area
28 Total Sales
-

Buyer's Agent in 2017
Brian Frey
RETSY
(602) 402-3050
15 in this area
45 Total Sales
-
J
Buyer's Agent in 2017
Jo Ellen L. Layton
HomeSmart
(480) 889-3700
-
J
Seller's Agent in 2015
Joshua Barton
My Home Group Real Estate
53 Total Sales
-
K
Buyer's Agent in 2015
Kevin Wachel
Realty One Group
Map
Source: Arizona Regional Multiple Listing Service (ARMLS)
MLS Number: 5187127
APN: 170-28-014
- 4409 N 32nd St
- 3402 E Sells Dr
- 3423 E Campbell Ave
- 3034 E Turney Ave
- 3114 E Hazelwood St
- 3046 E Glenrosa Ave
- 2916 E Sells Dr
- 4220 N 32nd St Unit 35
- 4220 N 32nd St Unit 14
- 4220 N 32nd St Unit 7
- 4220 N 32nd St Unit 2
- 4220 N 32nd St Unit 39
- 4220 N 32nd St Unit 3
- 4220 N 32nd St Unit 1
- 4220 N 32nd St Unit 4
- 4435 N 35th St
- 4519 N 29th Way
- 4710 N 33rd Place
- 4524 N 35th Place
- 3010 E Glenrosa Ave
