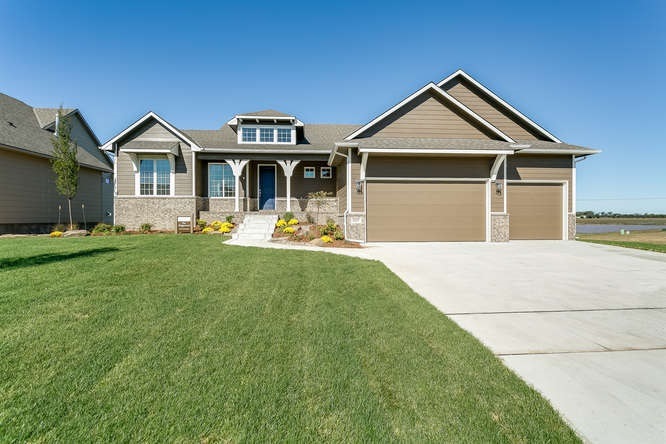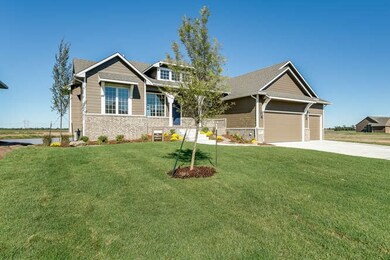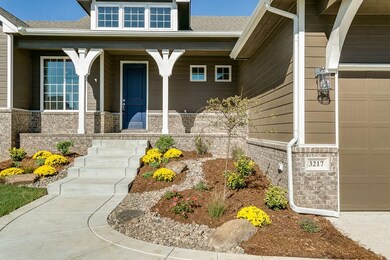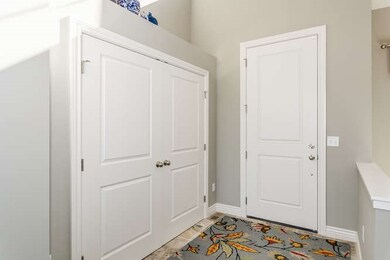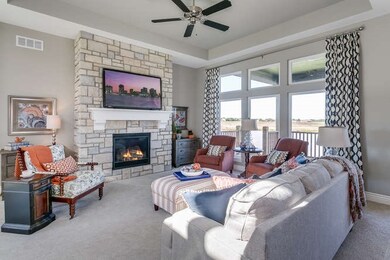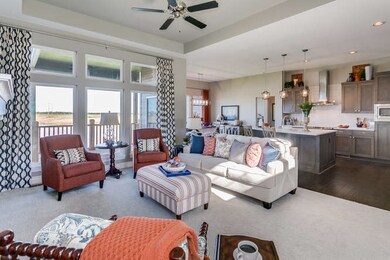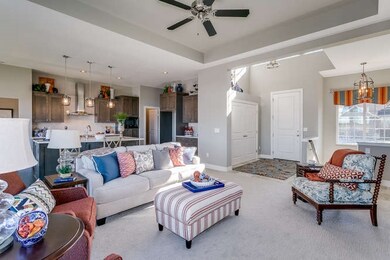
3217 N Parkridge St Wichita, KS 67205
Estimated Value: $530,154 - $622,000
Highlights
- Waterfront
- Community Lake
- Wood Flooring
- Maize South Elementary School Rated A-
- Vaulted Ceiling
- L-Shaped Dining Room
About This Home
As of March 2018This stunning great room plan by Robl construction features a private foyer that leads you to the great room that is perfect for family living or entertaining. It is well appointed with 11' ceilings, and a fireplace with a wood TV niche above, next you will notice the large island kitchen with a walk in pantry with tons of cabinet space for storage and preparation. The luxury master bath features a generous soaker tub, separated vanities, and a spacious master closet. You will love the new look of this split 3 bedroom family home!
Last Agent to Sell the Property
Jeff Blubaugh Real Estate License #00230426 Listed on: 10/01/2016
Last Buyer's Agent
Wendi Cole
Pinnacle Realty Group License #00237375
Home Details
Home Type
- Single Family
Est. Annual Taxes
- $5,071
Year Built
- Built in 2016
Lot Details
- 0.32 Acre Lot
- Waterfront
- Sprinkler System
HOA Fees
- $54 Monthly HOA Fees
Parking
- 3 Car Attached Garage
Home Design
- Bungalow
- Frame Construction
- Composition Roof
Interior Spaces
- 1-Story Property
- Wet Bar
- Vaulted Ceiling
- Ceiling Fan
- Gas Fireplace
- Window Treatments
- Family Room
- L-Shaped Dining Room
- Wood Flooring
- Storm Windows
Kitchen
- Breakfast Bar
- Oven or Range
- Electric Cooktop
- Range Hood
- Microwave
- Dishwasher
- Kitchen Island
- Disposal
Bedrooms and Bathrooms
- 5 Bedrooms
- En-Suite Primary Bedroom
- Walk-In Closet
- 3 Full Bathrooms
- Dual Vanity Sinks in Primary Bathroom
- Separate Shower in Primary Bathroom
Laundry
- Laundry Room
- Laundry on main level
- 220 Volts In Laundry
Finished Basement
- Walk-Out Basement
- Basement Fills Entire Space Under The House
- Bedroom in Basement
- Finished Basement Bathroom
Outdoor Features
- Covered Deck
- Covered patio or porch
- Rain Gutters
Schools
- Maize
- Maize Middle School
- Maize High School
Utilities
- Humidifier
- Forced Air Heating and Cooling System
- Heating System Uses Gas
Listing and Financial Details
- Assessor Parcel Number 00597-611
Community Details
Overview
- Association fees include recreation facility, gen. upkeep for common ar
- $250 HOA Transfer Fee
- Built by Robl Construction, Inc.
- Fontana Subdivision
- Community Lake
- Greenbelt
Recreation
- Community Playground
- Community Pool
- Jogging Path
Ownership History
Purchase Details
Purchase Details
Purchase Details
Similar Homes in the area
Home Values in the Area
Average Home Value in this Area
Purchase History
| Date | Buyer | Sale Price | Title Company |
|---|---|---|---|
| Espich Kevin | -- | None Available | |
| Stewart Lori | -- | Security 1St Title | |
| Robl Construction Inc | -- | Security 1St Title |
Mortgage History
| Date | Status | Borrower | Loan Amount |
|---|---|---|---|
| Open | Stewart Lori | $348,000 |
Property History
| Date | Event | Price | Change | Sq Ft Price |
|---|---|---|---|---|
| 03/15/2018 03/15/18 | Sold | -- | -- | -- |
| 02/06/2018 02/06/18 | Pending | -- | -- | -- |
| 10/01/2016 10/01/16 | For Sale | $375,658 | -- | $123 / Sq Ft |
Tax History Compared to Growth
Tax History
| Year | Tax Paid | Tax Assessment Tax Assessment Total Assessment is a certain percentage of the fair market value that is determined by local assessors to be the total taxable value of land and additions on the property. | Land | Improvement |
|---|---|---|---|---|
| 2023 | $8,466 | $55,545 | $11,040 | $44,505 |
| 2022 | $7,589 | $45,756 | $10,419 | $35,337 |
| 2021 | $7,590 | $45,756 | $5,635 | $40,121 |
| 2020 | $7,418 | $44,206 | $5,635 | $38,571 |
| 2019 | $7,236 | $42,734 | $5,635 | $37,099 |
| 2018 | $7,029 | $41,090 | $4,439 | $36,651 |
| 2017 | $6,970 | $0 | $0 | $0 |
| 2016 | $2,060 | $0 | $0 | $0 |
| 2015 | -- | $0 | $0 | $0 |
| 2014 | -- | $0 | $0 | $0 |
Agents Affiliated with this Home
-
Scott Darrenkamp

Seller's Agent in 2018
Scott Darrenkamp
Jeff Blubaugh Real Estate
(316) 250-4122
59 Total Sales
-

Buyer's Agent in 2018
Wendi Cole
Pinnacle Realty Group
Map
Source: South Central Kansas MLS
MLS Number: 526600
APN: 089-31-0-32-01-038.00
- 3302 N Judith St
- 3225 N Judith St
- 3306 N Chambers St
- 3145 Judith
- 3233 N Pine Grove Cir
- 3229 Pine Grove Cir
- 3149 N Judith St
- 3129 Pine Grove Cir
- 3133 Pine Grove Cir
- 3137 Pine Grove Cir
- 3225 Pine Grove Cir
- 3133 N Judith St
- 3331 N Judith Ct
- 11325 W Fontana Ct
- 3122 N Judith St
- 3109 Judith
- 3105 Judith
- 12056 W 33rd St N
- 12108 W Fontana St
- 12112 W 33rd St N
- 3217 N Parkridge St
- 3213 N Parkridge St
- 3221 N Parkridge St
- 3209 N Parkridge St
- 3225 N Parkridge St
- 3216 N Parkridge St
- 3220 N Parkridge St
- 3212 N Parkridge St
- 3224 N Parkridge St
- 3305 N Parkridge St
- 3205 N Parkridge St
- 3208 N Parkridge St
- 3228 N Parkridge St
- 3318 N Judith Ct
- 3306 N Parkridge St
- 3215 N Chambers St
- 3219 N Chambers St
- 3204 N Parkridge St
- 3211 N Chambers St
- 3309 N Parkridge St
