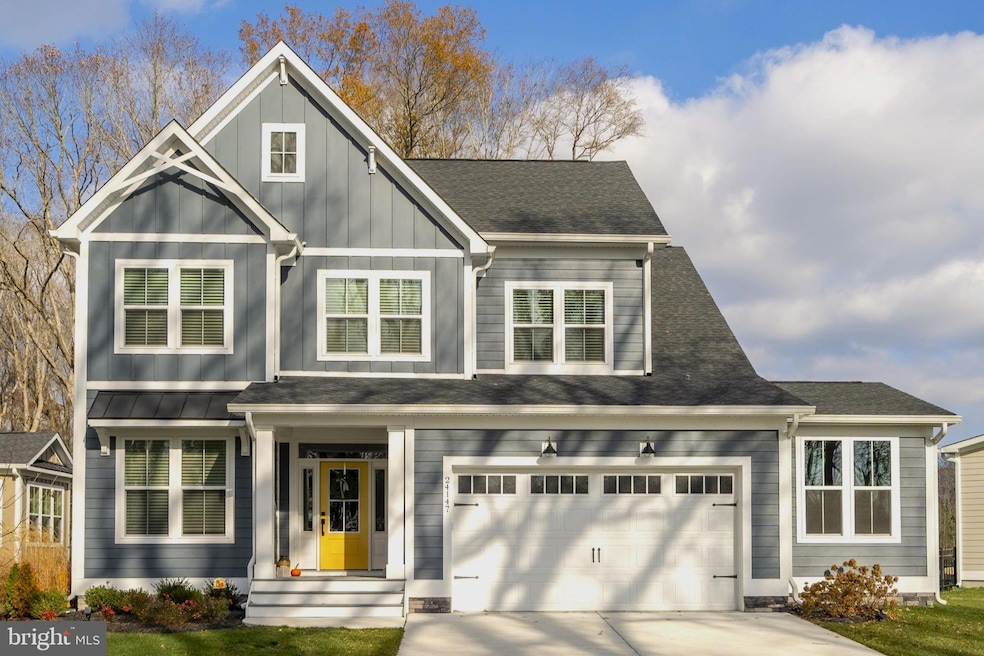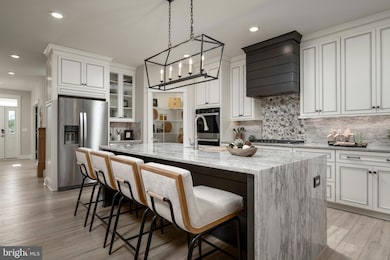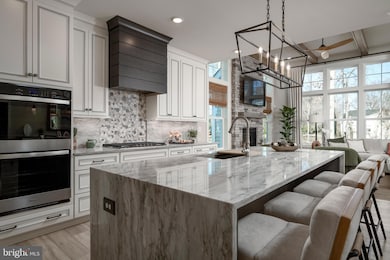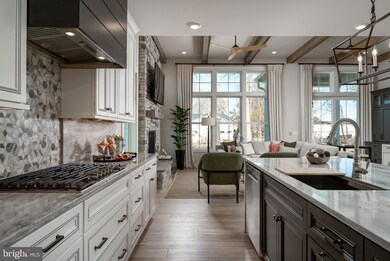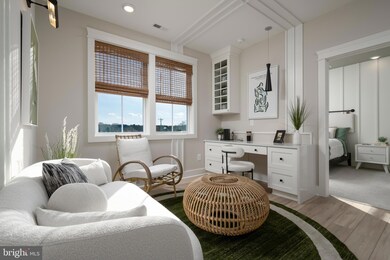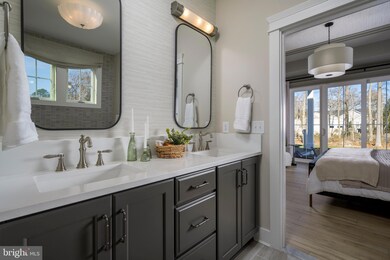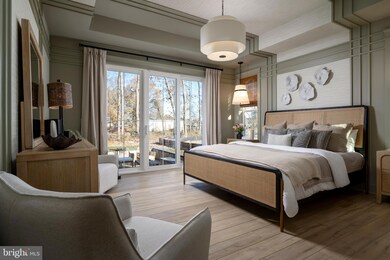Estimated payment $4,276/month
Highlights
- New Construction
- Open Floorplan
- Main Floor Bedroom
- Love Creek Elementary School Rated A
- Coastal Architecture
- Stainless Steel Appliances
About This Home
Welcome to Suncrest, a private enclave community of new, luxury semi-custom single-family homes in
sought-after Lewes, DE offering spacious homesites, basements, and 3-car garage options! Welcome
to the Annapolis, a to-be-built model in Suncrest by Foxlane Homes. A craftsman-style sanctuary that
seamlessly blends charm and functionality. Offering a perfect balance of spacious living and thoughtful
design. Discover a modern kitchen, main level owner's suite, private guest bedrooms, and well-appointed bathrooms, creating a harmonious living experience. Enjoy a home where craftsmanship
meets luxury creating comfort in every square foot. Secure your place in this exclusive enclave where
every moment is an opportunity to experience the extraordinary. Pricing includes upgraded finishes.
Listing Agent
(302) 381-7001 michael.kennedy@compass.com Compass License #RS-0024358 Listed on: 02/07/2025

Home Details
Home Type
- Single Family
Est. Annual Taxes
- $271
Year Built
- Built in 2025 | New Construction
Lot Details
- 7,800 Sq Ft Lot
- Lot Dimensions are 71.00 x 110.00
- Sprinkler System
- Property is in excellent condition
HOA Fees
- $155 Monthly HOA Fees
Parking
- 3 Car Direct Access Garage
- Front Facing Garage
Home Design
- Coastal Architecture
- Vinyl Siding
- Concrete Perimeter Foundation
Interior Spaces
- 2,535 Sq Ft Home
- Property has 3 Levels
- Open Floorplan
- Recessed Lighting
- Fireplace Mantel
- Electric Fireplace
- Gas Fireplace
- Double Pane Windows
- Insulated Doors
- Family Room Off Kitchen
- Combination Kitchen and Dining Room
- Carpet
- Attic Fan
- Unfinished Basement
Kitchen
- Gas Oven or Range
- Self-Cleaning Oven
- Microwave
- Dishwasher
- Stainless Steel Appliances
- Kitchen Island
- Disposal
Bedrooms and Bathrooms
- En-Suite Bathroom
- Walk-In Closet
- Bathtub with Shower
- Walk-in Shower
Laundry
- Laundry on main level
- Washer and Dryer Hookup
Home Security
- Carbon Monoxide Detectors
- Fire and Smoke Detector
Accessible Home Design
- Doors swing in
- Doors with lever handles
- More Than Two Accessible Exits
Eco-Friendly Details
- Energy-Efficient Windows with Low Emissivity
Outdoor Features
- Rain Gutters
- Porch
Utilities
- Forced Air Heating and Cooling System
- Back Up Electric Heat Pump System
- Programmable Thermostat
- Underground Utilities
- 200+ Amp Service
- Tankless Water Heater
- Natural Gas Water Heater
Community Details
- $1,000 Capital Contribution Fee
- Association fees include common area maintenance, insurance, management, recreation facility, reserve funds, road maintenance, snow removal, trash
- Built by Foxlane Homes
- Suncrest Subdivision, Annapolis Floorplan
Listing and Financial Details
- Tax Lot 6
- Assessor Parcel Number 234-12.00-745.00
Map
Home Values in the Area
Average Home Value in this Area
Property History
| Date | Event | Price | Change | Sq Ft Price |
|---|---|---|---|---|
| 02/07/2025 02/07/25 | For Sale | $775,861 | -- | $306 / Sq Ft |
Source: Bright MLS
MLS Number: DESU2077798
- 32177 Solara Way
- 32198 Solara Way
- 32206 Solara Way
- 32226 Solara Way
- 32342 Solara Way
- 32354 Solara Way
- 21525 Waterview Rd
- 21543 Waterview Rd
- 19250 Headsail Dr Unit 128
- 33659 Frehley Dr
- 34030 Yoshino Dr Unit 45055
- 33996 Cherry Walk Dr
- 33528 Downing Cir
- 26138 Kielbasa Ct
- 22245 Waterview Rd Unit 10
- 22247 Waterview Rd Unit 11
- 22249 Waterview Rd Unit 12
- 22253 Waterview Rd
- 22251 Waterview Rd Unit 5
- 22253 Waterview Rd Unit 4
- 24239 Caldwell Cir
- 32022 Windjammer Dr
- 31024 Clearwater Dr
- 33707 Skiff Alley Unit 207
- 33707 Skiff Alley Unit 6309
- 33707 Skiff Alley Unit 6202
- 33707 Skiff Alley Unit 6204
- 23041 Holly Ct
- 34347 Cedar Ln
- 24520 Jagger Ave
- 33179 Woodland Ct S
- 31569 Rachel Ave
- 42 Deerfield Ln
- 24034 Bunting Cir
- 32774 Harburg Dr
- 108 Landing Dr
- 19219 American Holly Rd
- 19211 American Holly Rd
- 36518 Harmon Bay Blvd
- 19269 American Holly Rd
