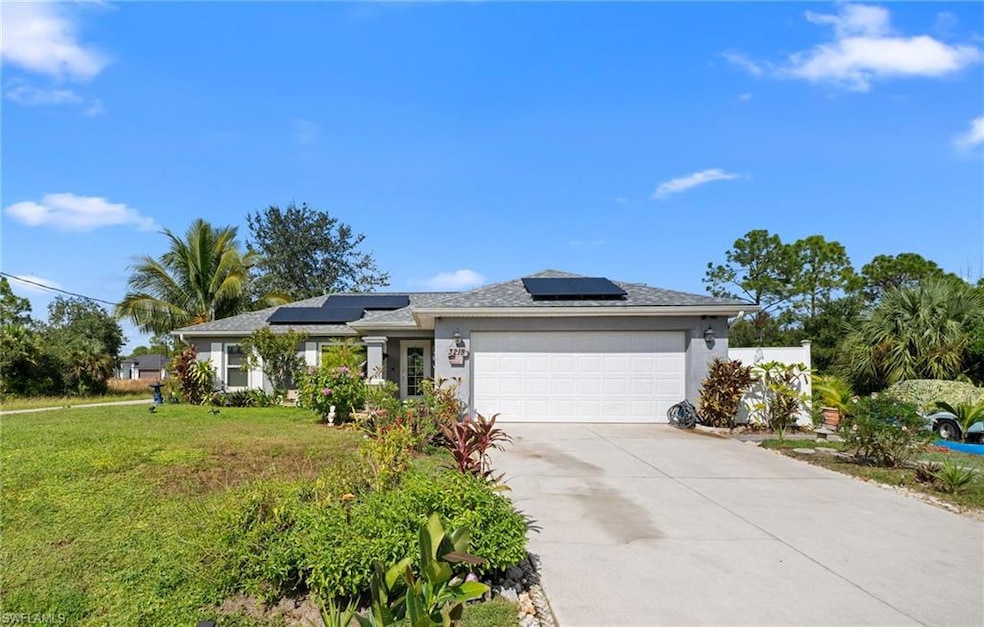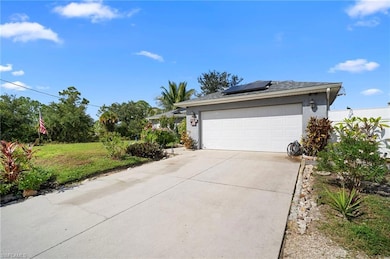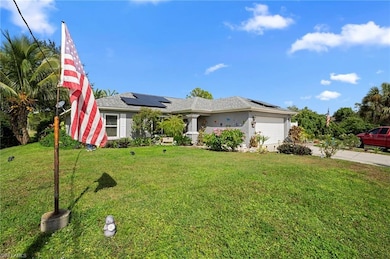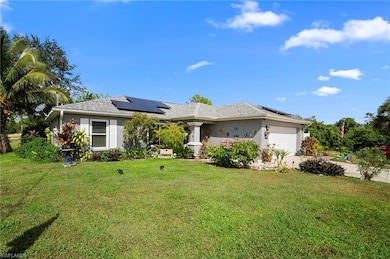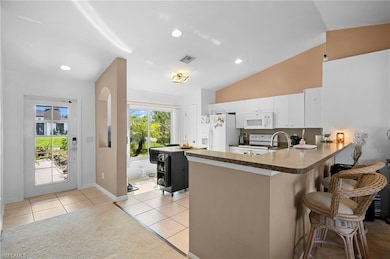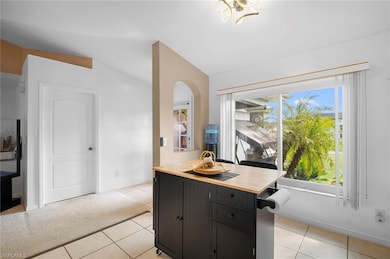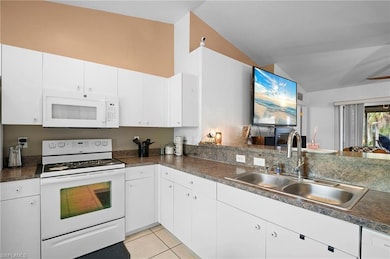3218 43rd St W Unit 1 Lehigh Acres, FL 33971
Harris NeighborhoodEstimated payment $2,265/month
Highlights
- Above Ground Pool
- 0.5 Acre Lot
- Vaulted Ceiling
- Solar Power System
- Recreation Room
- Corner Lot
About This Home
Welcome Home to your Lehigh Oasis! This single-family home offers a spacious and inviting atmosphere, highlighted by an open floor plan with a spacious dining bar area that separates the kitchen from the living room, complete with a vaulted ceiling. The living room boasts a 3-door slider that transitions to the backyard serenity, showcasing an above-ground pool and naturally landscaped Florida grounds complete with a two-car garage and abundant potential for growth on 2 corner lots! Coconut trees add a tropical touch to the property, and a unique barn-style, two-floor storage unit provides ample space for storage needs situated on 2 corner lots totaling half an acre of nature and privacy providing seamless indoor-outdoor living and plenty of room for outdoor activities and future expansion, inclusive of a fenced area for furry friends, a vintage-style pergola, pool deck, and a vibrant pond. Recent upgrades include solar panels!! and new (2024) hurricane-resistant windows with heat-resistant glazing, as well as sliding kitchen windows. These upgrades enhance the safety, comfort, and energy efficiency of the home. Two generously sized guest bedrooms accommodate queen-sized beds with ample space and large closets while the second bathroom boasts a shower and bathtub combination, providing the perfect space to relax.
The spacious master bedroom suite comfortably fits king-sized bedroom sets while providing ample walking area and dual closets, and a private walkway to the master bath, complete with a walk-in shower. The master bathroom combines privacy and luxury and features a large window overlooking the front of the house. A large, open area in the center of the home features built-in shelving, making it an ideal spot for a computer or laptop in a private yet accessible setting. This space is conveniently located for easy access from all rooms.
Home Details
Home Type
- Single Family
Est. Annual Taxes
- $1,882
Year Built
- Built in 2006
Lot Details
- 0.5 Acre Lot
- Fenced
- Corner Lot
- Oversized Lot
- Property is zoned RS-1
Parking
- 2 Car Attached Garage
Home Design
- Concrete Block With Brick
- Concrete Foundation
- Shingle Roof
- Stucco
Interior Spaces
- Property has 1 Level
- Vaulted Ceiling
- Thermal Windows
- Recreation Room
- Storage
- Property Views
Kitchen
- Eat-In Kitchen
- Breakfast Bar
- Self-Cleaning Oven
- Electric Cooktop
- Microwave
- Dishwasher
Flooring
- Carpet
- Tile
Bedrooms and Bathrooms
- 3 Bedrooms
- In-Law or Guest Suite
- 2 Full Bathrooms
Laundry
- Laundry in unit
- Dryer
- Washer
Eco-Friendly Details
- Solar Power System
Outdoor Features
- Above Ground Pool
- Porch
Utilities
- Central Air
- Heating Available
- Well
- Cable TV Available
Community Details
- No Home Owners Association
- Lehigh Acres Subdivision
Listing and Financial Details
- Assessor Parcel Number 14-44-26-L2-01011.0200
- Tax Block 11
Map
Home Values in the Area
Average Home Value in this Area
Tax History
| Year | Tax Paid | Tax Assessment Tax Assessment Total Assessment is a certain percentage of the fair market value that is determined by local assessors to be the total taxable value of land and additions on the property. | Land | Improvement |
|---|---|---|---|---|
| 2025 | $1,882 | $131,849 | -- | -- |
| 2024 | $1,752 | $128,133 | -- | -- |
| 2023 | $1,752 | $124,401 | $0 | $0 |
| 2022 | $1,639 | $120,778 | $0 | $0 |
| 2021 | $1,562 | $126,316 | $5,573 | $120,743 |
| 2020 | $1,559 | $115,641 | $0 | $0 |
| 2019 | $1,600 | $113,041 | $3,800 | $109,241 |
| 2018 | $2,052 | $113,054 | $4,500 | $108,554 |
| 2017 | $1,891 | $98,509 | $3,960 | $94,549 |
| 2016 | $1,587 | $85,471 | $3,960 | $81,511 |
| 2015 | $1,443 | $71,489 | $2,550 | $68,939 |
| 2014 | $1,218 | $62,894 | $2,405 | $60,489 |
| 2013 | -- | $53,206 | $1,900 | $51,306 |
Property History
| Date | Event | Price | List to Sale | Price per Sq Ft | Prior Sale |
|---|---|---|---|---|---|
| 10/30/2025 10/30/25 | For Sale | $399,900 | +185.6% | $314 / Sq Ft | |
| 02/02/2018 02/02/18 | Sold | $140,000 | 0.0% | $73 / Sq Ft | View Prior Sale |
| 11/24/2017 11/24/17 | Pending | -- | -- | -- | |
| 11/22/2017 11/22/17 | For Sale | $140,000 | -- | $73 / Sq Ft |
Purchase History
| Date | Type | Sale Price | Title Company |
|---|---|---|---|
| Quit Claim Deed | -- | None Listed On Document | |
| Quit Claim Deed | -- | None Listed On Document | |
| Deed | $140,000 | -- | |
| Quit Claim Deed | -- | None Available | |
| Special Warranty Deed | $63,000 | Fidelity National Title Of F | |
| Trustee Deed | $32,100 | None Available | |
| Warranty Deed | $57,900 | First Home Title Inc | |
| Warranty Deed | $10,000 | First Home Title | |
| Interfamily Deed Transfer | -- | First Home Title Inc |
Mortgage History
| Date | Status | Loan Amount | Loan Type |
|---|---|---|---|
| Previous Owner | $137,464 | No Value Available | |
| Previous Owner | -- | No Value Available | |
| Previous Owner | $59,850 | New Conventional | |
| Previous Owner | $169,035 | Construction |
Source: Multiple Listing Service of Bonita Springs-Estero
MLS Number: 225077096
APN: 14-44-26-L2-01011.0200
- Queen Plan at Lehigh Acres - Value
- Crescent Plan at Lehigh Acres - Cornerstone
- Cedar Plan at Lehigh Acres - Cornerstone
- Highland Plan at Lehigh Acres - Cornerstone
- Royal Plan at Lehigh Acres - Value
- Phoenix Plan at Lehigh Acres - Inspire
- Naples Plan at Lehigh Acres - Cornerstone
- Palm Plan at Lehigh Acres - Inspire
- Alexander Plan at Lehigh Acres - Value
- Sago Plan at Lehigh Acres - Value
- Sylvester Plan at Lehigh Acres - Value
- Siesta Plan at Lehigh Acres - Cornerstone
- Charlotte Plan at Lehigh Acres - Cornerstone
- Indigo Plan at Lehigh Acres - Value
- Foxtail Plan at Lehigh Acres - Value
- Clearwater Plan at Lehigh Acres - Cornerstone
- Bamboo Plan at Lehigh Acres - Inspire
- Delray Plan at Lehigh Acres - Cornerstone
- Sanibel Plan at Lehigh Acres - Cornerstone
- Captiva Plan at Lehigh Acres - Cornerstone
- 3212 44th St W
- 3205 43rd St W
- 2400 Wanda Ave N
- 3001 38th St W
- 3307 35th St W
- 2711 50th St W
- 3211 41st St W
- 3004 40th St W
- 3101 51st St W
- 2913 48th St W
- 2914 48th St W
- 3209 53rd St W
- 2807 40th St W
- 3208 53rd St W
- 2808 44th St W
- 3109 32nd St W
- 3606 51st St W
- 3223 57th St W
- 3009 56th St W Unit 11
- 2718 Helen Place
