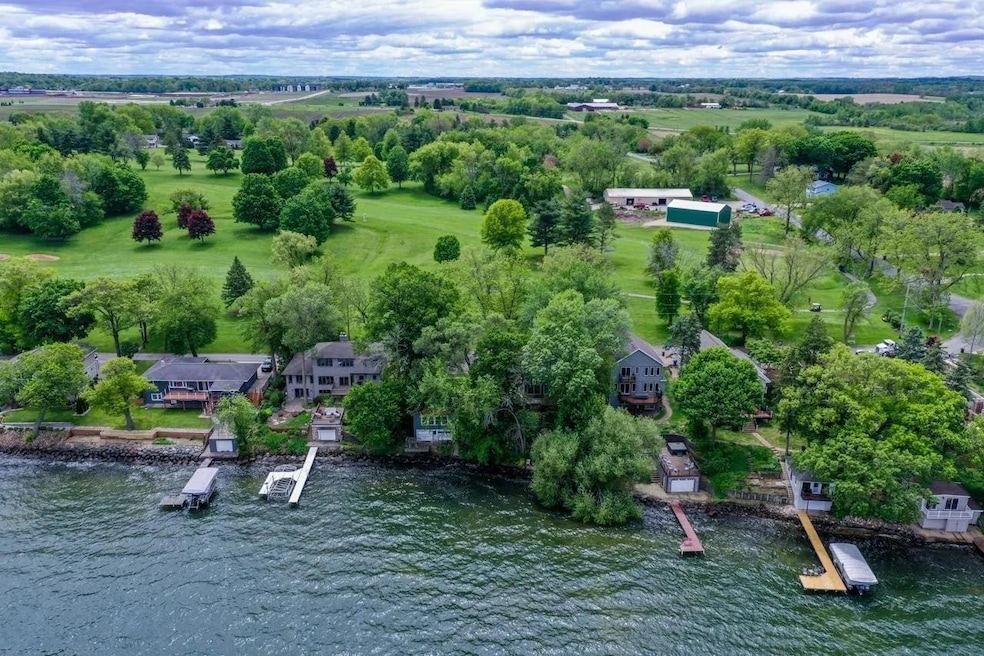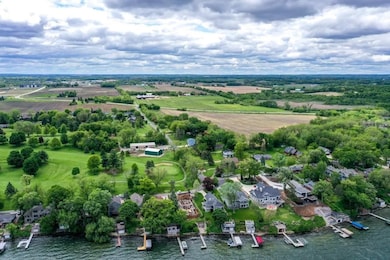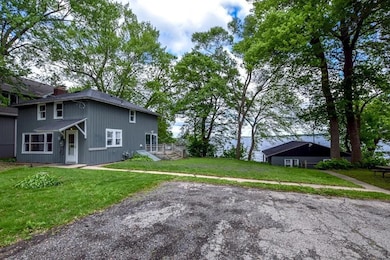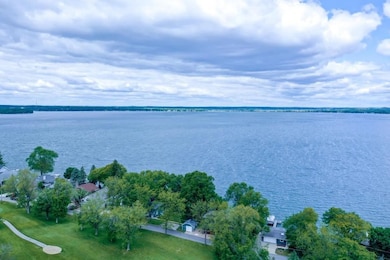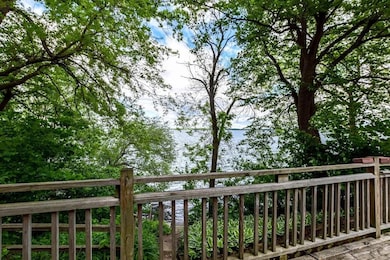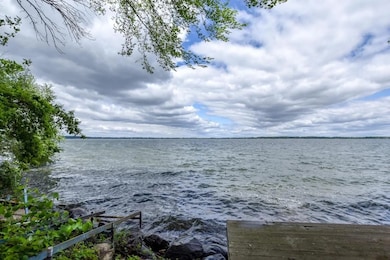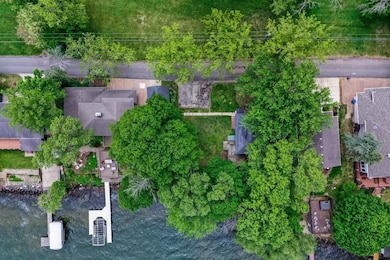3218 Aalseth Ln Stoughton, WI 53589
Estimated payment $7,714/month
Total Views
3,008
3
Beds
1
Bath
1,192
Sq Ft
$1,158
Price per Sq Ft
Highlights
- Boathouse
- 120 Feet of Waterfront
- 1 Car Detached Garage
- Fox Prairie Elementary School Rated 9+
- Deck
- Forced Air Cooling System
About This Home
Welcome to “The Meadows”--a rare double lot offering lakefront living, golf course charm, and privacy. Just half a block from Stoughton Country Club, it features 120 ft of north-facing shoreline on Lake Kegonsa with sunrises, sunsets, swimming, and boating. A 500 sq ft grandfathered boathouse with plumbing sets it apart. Tucked on a quiet dead-end lane, this serene retreat combines natural beauty, recreation, and convenience--a one-of-a-kind opportunity. Includes parcel 028-0610-254-6567-5.
Home Details
Home Type
- Single Family
Est. Annual Taxes
- $5,372
Year Built
- Built in 1920
Lot Details
- 7,405 Sq Ft Lot
- 120 Feet of Waterfront
- Lake Front
Parking
- 1 Car Detached Garage
Home Design
- Bungalow
- Wood Siding
Interior Spaces
- 1,192 Sq Ft Home
- 2-Story Property
- Wood Burning Fireplace
Bedrooms and Bathrooms
- 3 Bedrooms
- 1 Full Bathroom
Basement
- Exterior Basement Entry
- Crawl Space
Outdoor Features
- Boathouse
- Deck
Schools
- Fox Prairie Elementary School
- River Bluff Middle School
- Stoughton High School
Utilities
- Forced Air Cooling System
- Well
Map
Create a Home Valuation Report for This Property
The Home Valuation Report is an in-depth analysis detailing your home's value as well as a comparison with similar homes in the area
Home Values in the Area
Average Home Value in this Area
Tax History
| Year | Tax Paid | Tax Assessment Tax Assessment Total Assessment is a certain percentage of the fair market value that is determined by local assessors to be the total taxable value of land and additions on the property. | Land | Improvement |
|---|---|---|---|---|
| 2024 | $5,372 | $347,800 | $267,900 | $79,900 |
| 2023 | $4,886 | $347,800 | $267,900 | $79,900 |
| 2021 | $4,809 | $347,800 | $267,900 | $79,900 |
| 2020 | $5,610 | $287,000 | $236,500 | $50,500 |
| 2019 | $5,659 | $287,000 | $236,500 | $50,500 |
| 2018 | $5,286 | $287,000 | $236,500 | $50,500 |
| 2017 | $5,380 | $287,000 | $236,500 | $50,500 |
| 2016 | $5,368 | $287,000 | $236,500 | $50,500 |
| 2015 | $5,181 | $287,000 | $236,500 | $50,500 |
| 2014 | $5,004 | $287,000 | $236,500 | $50,500 |
| 2013 | $4,988 | $287,000 | $236,500 | $50,500 |
Source: Public Records
Property History
| Date | Event | Price | List to Sale | Price per Sq Ft | Prior Sale |
|---|---|---|---|---|---|
| 10/27/2025 10/27/25 | For Sale | $1,380,000 | +53.3% | $1,158 / Sq Ft | |
| 07/29/2025 07/29/25 | Sold | $900,000 | -2.7% | $755 / Sq Ft | View Prior Sale |
| 05/23/2025 05/23/25 | For Sale | $925,000 | -- | $776 / Sq Ft |
Source: South Central Wisconsin Multiple Listing Service
Purchase History
| Date | Type | Sale Price | Title Company |
|---|---|---|---|
| Personal Reps Deed | -- | None Available | |
| Quit Claim Deed | $35,500 | None Available | |
| Quit Claim Deed | $35,500 | None Available |
Source: Public Records
Source: South Central Wisconsin Multiple Listing Service
MLS Number: 2011507
APN: 0610-254-6556-8
Nearby Homes
- 3228 Aalseth Ln
- LOT 34 Linnerud Dr
- Lot 3 Mallard Ave
- 2965 Blue Grass Dr
- 1430 Palm Grass Way
- Lot 19 Kings Lynn Acres
- 1824 Lincoln Ave
- 1520 Palm Grass Way
- 1520 Palm Grass Way
- 2874 Wild Goose Way
- 2862 Wild Goose Way
- 2872 Wild Goose Way
- 2860 Wild Goose Way
- 2882 Wild Goose Way
- 2868 Wild Goose Way
- 1542 U S 51
- 2917 Wild Goose Way
- 2909 Wild Goose Way
- 2925 Wild Goose Way
- 2901 Blue Grass Dr
- 2900 Blue Grass Dr
- 2949 Blue Grass Dr
- 1660 Nygaard St
- 300 Silverado Dr
- 1811 Jackson St
- 1617 Jackson St
- 2125 Mccomb Rd
- 1233 Jackson St
- 301 King St
- 211 S Water St
- 509 Oak St Unit 2
- 219 S 4th St Unit Upper Unit
- 208 S 7th St
- 5801 E Open Meadow Unit 5801
- 5613 Holscher Rd
- 4724-4806 Burma Rd
- 5907 Spartan Dr Unit Spartan Drive
- 5165 Taylor Rd
- 4806-4814 Dale St
- 4809 Dale St
