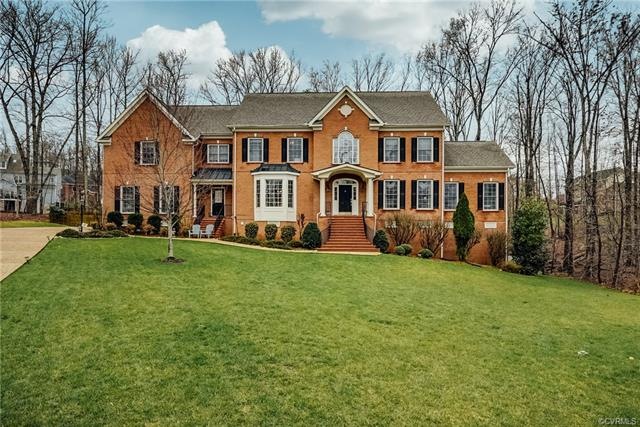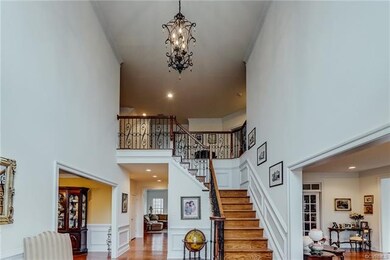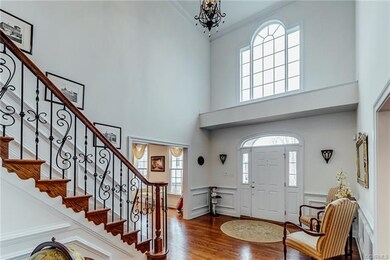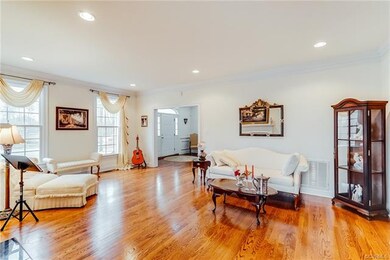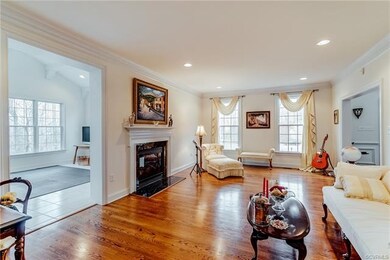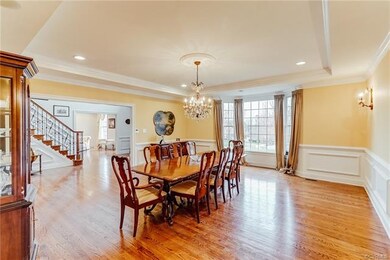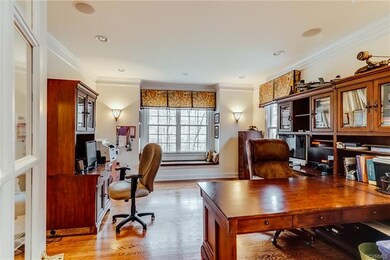
3218 Brayfield Place Midlothian, VA 23113
Tarrington NeighborhoodHighlights
- Outdoor Pool
- Colonial Architecture
- Wood Flooring
- James River High School Rated A-
- Deck
- 3 Fireplaces
About This Home
As of January 2024Come see this absolutely immaculate three sided brick federalist style colonial well positioned on a private 0.68 acre cul-de-sac lot in stately Tarrington. Features include 10' ceilings 1st floor, dramatic two story foyer, huge dining room with tray ceiling and bay window, large living room with fireplace, gigantic kitchen with a huge island, Wolf gas cooktop, Thermador double oven with warming drawer, built-in Kitchen Aid refrigerator and under cabinet lighting, bright morning room with vaulted ceiling and cabinets, kitchen opens into a large family room with a wood burning fireplace, office/library with window seat, home gym/conservatory with tile flooring and vaulted ceiling and a laundry/mudroom with a drop station. Upstairs features a palatial master suite with office, tray ceiling, two huge walk-in closets and a luxurious master bath with tile and granite, four more spacious bedrooms all with hardwood floors and walk-in closets, media room with two walk-in closets, third floor features a huge rec-room or 6th bedroom with private bath. Other features include a three car garage, large screened porch, fenced rear yard and all of the great amenities of Tarrington.
Last Agent to Sell the Property
Hamnett Properties License #0225052373 Listed on: 03/22/2018
Home Details
Home Type
- Single Family
Est. Annual Taxes
- $8,372
Year Built
- Built in 2008
Lot Details
- 0.68 Acre Lot
- Back Yard Fenced
- Zoning described as R25
HOA Fees
- $79 Monthly HOA Fees
Parking
- 3 Car Attached Garage
- Garage Door Opener
Home Design
- Colonial Architecture
- Transitional Architecture
- Brick Exterior Construction
- Frame Construction
- Composition Roof
- HardiePlank Type
Interior Spaces
- 6,866 Sq Ft Home
- 3-Story Property
- Tray Ceiling
- High Ceiling
- 3 Fireplaces
- Wood Burning Fireplace
- Gas Fireplace
- Bay Window
- French Doors
- Separate Formal Living Room
- Screened Porch
Kitchen
- Eat-In Kitchen
- Butlers Pantry
- Double Oven
- Gas Cooktop
- Microwave
- Ice Maker
- Dishwasher
- Granite Countertops
- Disposal
Flooring
- Wood
- Tile
Bedrooms and Bathrooms
- 6 Bedrooms
- En-Suite Primary Bedroom
- Walk-In Closet
Basement
- Sump Pump
- Crawl Space
Outdoor Features
- Outdoor Pool
- Deck
Schools
- Robious Elementary And Middle School
- James River High School
Utilities
- Zoned Heating and Cooling
- Heating System Uses Natural Gas
- Tankless Water Heater
- Gas Water Heater
Listing and Financial Details
- Tax Lot 10
- Assessor Parcel Number 733-72-34-72-400-000
Community Details
Overview
- Tarrington Subdivision
Recreation
- Community Pool
Ownership History
Purchase Details
Home Financials for this Owner
Home Financials are based on the most recent Mortgage that was taken out on this home.Purchase Details
Home Financials for this Owner
Home Financials are based on the most recent Mortgage that was taken out on this home.Purchase Details
Home Financials for this Owner
Home Financials are based on the most recent Mortgage that was taken out on this home.Purchase Details
Home Financials for this Owner
Home Financials are based on the most recent Mortgage that was taken out on this home.Similar Homes in Midlothian, VA
Home Values in the Area
Average Home Value in this Area
Purchase History
| Date | Type | Sale Price | Title Company |
|---|---|---|---|
| Bargain Sale Deed | $1,060,000 | Stewart Title | |
| Warranty Deed | $975,000 | Attorney | |
| Warranty Deed | $862,000 | Attorney | |
| Warranty Deed | $885,000 | -- |
Mortgage History
| Date | Status | Loan Amount | Loan Type |
|---|---|---|---|
| Open | $710,000 | New Conventional | |
| Previous Owner | $675,000 | New Conventional | |
| Previous Owner | $535,900 | New Conventional | |
| Previous Owner | $126,600 | Credit Line Revolving | |
| Previous Owner | $415,000 | New Conventional |
Property History
| Date | Event | Price | Change | Sq Ft Price |
|---|---|---|---|---|
| 01/10/2024 01/10/24 | Sold | $1,060,000 | -11.7% | $154 / Sq Ft |
| 11/29/2023 11/29/23 | Pending | -- | -- | -- |
| 09/15/2023 09/15/23 | For Sale | $1,200,000 | +23.1% | $175 / Sq Ft |
| 06/07/2021 06/07/21 | Sold | $975,000 | 0.0% | $142 / Sq Ft |
| 04/11/2021 04/11/21 | Pending | -- | -- | -- |
| 03/30/2021 03/30/21 | For Sale | $975,000 | +13.1% | $142 / Sq Ft |
| 06/21/2018 06/21/18 | Sold | $862,000 | -4.2% | $126 / Sq Ft |
| 04/23/2018 04/23/18 | Pending | -- | -- | -- |
| 03/22/2018 03/22/18 | For Sale | $899,950 | -- | $131 / Sq Ft |
Tax History Compared to Growth
Tax History
| Year | Tax Paid | Tax Assessment Tax Assessment Total Assessment is a certain percentage of the fair market value that is determined by local assessors to be the total taxable value of land and additions on the property. | Land | Improvement |
|---|---|---|---|---|
| 2025 | $10,385 | $1,164,000 | $210,000 | $954,000 |
| 2024 | $10,385 | $1,200,100 | $210,000 | $990,100 |
| 2023 | $10,455 | $1,148,900 | $200,000 | $948,900 |
| 2022 | $8,907 | $968,200 | $164,000 | $804,200 |
| 2021 | $8,499 | $889,800 | $160,000 | $729,800 |
| 2020 | $8,518 | $889,800 | $160,000 | $729,800 |
| 2019 | $8,300 | $873,700 | $159,000 | $714,700 |
| 2018 | $5,553 | $872,100 | $159,000 | $713,100 |
| 2017 | $2,771 | $283,400 | $152,000 | $131,400 |
| 2016 | $2,721 | $283,400 | $152,000 | $131,400 |
| 2015 | $2,746 | $283,400 | $152,000 | $131,400 |
| 2014 | $2,707 | $279,400 | $148,000 | $131,400 |
Agents Affiliated with this Home
-
Brad Ruckart

Seller's Agent in 2024
Brad Ruckart
Real Broker LLC
(804) 920-5663
3 in this area
577 Total Sales
-
Lyndsay Jones

Seller Co-Listing Agent in 2024
Lyndsay Jones
Keller Williams Realty
(804) 205-6027
2 in this area
222 Total Sales
-
Adnana Dubcak

Buyer's Agent in 2024
Adnana Dubcak
Compass
(804) 647-1903
1 in this area
64 Total Sales
-
Susan Lockhart

Seller's Agent in 2021
Susan Lockhart
Long & Foster
(804) 380-8110
1 in this area
54 Total Sales
-
Mary Soroka

Buyer's Agent in 2021
Mary Soroka
Real Broker LLC
(804) 357-2736
1 in this area
142 Total Sales
-
William Hamnett

Seller's Agent in 2018
William Hamnett
Hamnett Properties
(804) 240-6713
179 Total Sales
Map
Source: Central Virginia Regional MLS
MLS Number: 1808664
APN: 733-72-34-72-400-000
- 3330 Handley Rd
- 13518 Kelham Rd
- 3006 Calcutt Dr
- 4054 Bircham Loop
- 13030 River Hills Dr
- 3400 Hemmingstone Ct
- 13337 Langford Dr
- 3901 Bircham Loop
- 3007 Westwell Ct
- 4307 Wilcot Dr
- 12931 River Hills Dr
- 13412 Ellerton Ct
- 13211 Powderham Ln
- 3628 Seaford Crossing Dr
- 13509 Raftersridge Ct
- 3631 Cannon Ridge Ct
- 3530 Old Gun Rd W
- 3731 Rivermist Terrace
- 2941 Ellesmere Dr
- 13612 Waterswatch Ct
