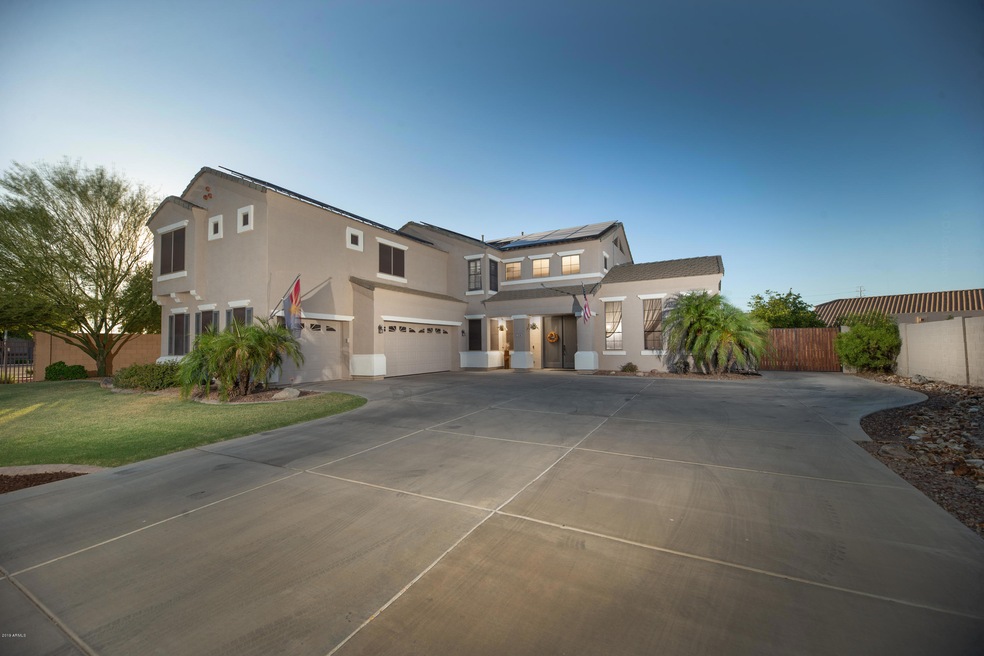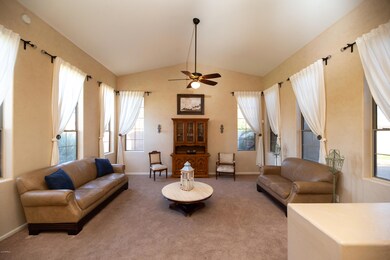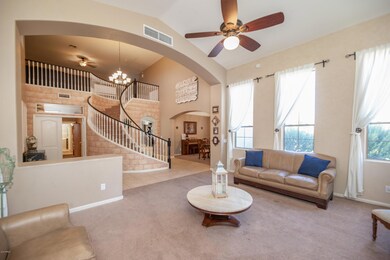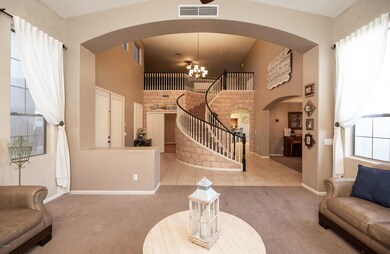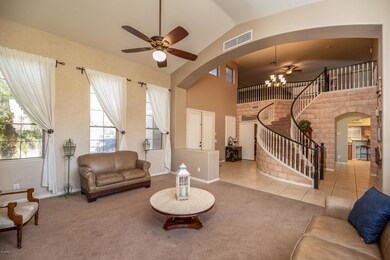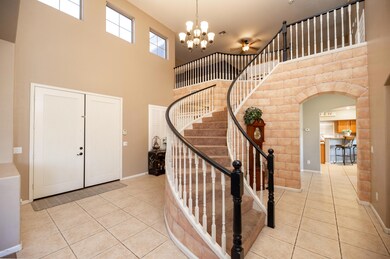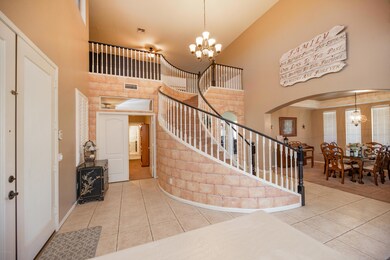
3218 E Devonshire Ct Gilbert, AZ 85297
Coronado Ranch NeighborhoodHighlights
- RV Access or Parking
- Solar Power System
- Vaulted Ceiling
- Coronado Elementary School Rated A
- Contemporary Architecture
- Hydromassage or Jetted Bathtub
About This Home
As of August 2019Opportunity is knocking at your door! This beautiful home is seeking a new loving owner. A massive living room will welcome you into this home, the open and flowing floor plan continues from there! Upstairs is where the fun continues... massive loft...check, huge bedrooms with walk-in closets...check, enormous master with private exterior deck...check! You can move into this home without a worry, both AC units were fully replaced, with new air ducts in 2017, full exterior paint job also in 2017, whole home water softener and reverse osmosis in 2016. In addition, this property has an amazing solar system which allows you to have a 4,200sq'+ home with an average electricity bill of $220! Window screens, and high quality blinds also help keep the home nice and efficient. 14,000sq'+ lot
Last Agent to Sell the Property
Dragan Daubenmier
My Home Group Real Estate License #SA637026000 Listed on: 07/03/2019
Home Details
Home Type
- Single Family
Est. Annual Taxes
- $2,836
Year Built
- Built in 2002
Lot Details
- 0.33 Acre Lot
- Cul-De-Sac
- Block Wall Fence
- Front and Back Yard Sprinklers
- Sprinklers on Timer
- Grass Covered Lot
HOA Fees
- $60 Monthly HOA Fees
Parking
- 6 Open Parking Spaces
- 3 Car Garage
- RV Access or Parking
Home Design
- Contemporary Architecture
- Wood Frame Construction
- Tile Roof
- Stucco
Interior Spaces
- 4,214 Sq Ft Home
- 2-Story Property
- Vaulted Ceiling
- Double Pane Windows
- Solar Screens
- Washer and Dryer Hookup
Kitchen
- Eat-In Kitchen
- Breakfast Bar
- Electric Cooktop
- Built-In Microwave
- Kitchen Island
- Granite Countertops
Flooring
- Carpet
- Tile
Bedrooms and Bathrooms
- 4 Bedrooms
- Primary Bathroom is a Full Bathroom
- 2.5 Bathrooms
- Dual Vanity Sinks in Primary Bathroom
- Hydromassage or Jetted Bathtub
- Bathtub With Separate Shower Stall
Eco-Friendly Details
- Solar Power System
Outdoor Features
- Covered Patio or Porch
- Playground
Schools
- Coronado Elementary School
- Cooley Middle School
- Williams Field High School
Utilities
- Zoned Heating and Cooling System
- Heating System Uses Natural Gas
- Water Purifier
- Water Softener
- High Speed Internet
- Cable TV Available
Listing and Financial Details
- Tax Lot 12
- Assessor Parcel Number 313-03-012
Community Details
Overview
- Association fees include ground maintenance, street maintenance
- Renaissance Association, Phone Number (480) 813-6788
- Built by DR Horton
- Coronado Ranch Parcel 9 Subdivision
Recreation
- Community Playground
- Bike Trail
Ownership History
Purchase Details
Home Financials for this Owner
Home Financials are based on the most recent Mortgage that was taken out on this home.Purchase Details
Home Financials for this Owner
Home Financials are based on the most recent Mortgage that was taken out on this home.Purchase Details
Home Financials for this Owner
Home Financials are based on the most recent Mortgage that was taken out on this home.Purchase Details
Home Financials for this Owner
Home Financials are based on the most recent Mortgage that was taken out on this home.Purchase Details
Home Financials for this Owner
Home Financials are based on the most recent Mortgage that was taken out on this home.Purchase Details
Home Financials for this Owner
Home Financials are based on the most recent Mortgage that was taken out on this home.Purchase Details
Home Financials for this Owner
Home Financials are based on the most recent Mortgage that was taken out on this home.Purchase Details
Home Financials for this Owner
Home Financials are based on the most recent Mortgage that was taken out on this home.Purchase Details
Purchase Details
Home Financials for this Owner
Home Financials are based on the most recent Mortgage that was taken out on this home.Similar Homes in Gilbert, AZ
Home Values in the Area
Average Home Value in this Area
Purchase History
| Date | Type | Sale Price | Title Company |
|---|---|---|---|
| Interfamily Deed Transfer | -- | Landmark Ttl Assurance Agcy | |
| Warranty Deed | $460,000 | Landmark Title Assurance Age | |
| Quit Claim Deed | -- | Landmark Ttl Assurance Agcy | |
| Interfamily Deed Transfer | -- | Accommodation | |
| Warranty Deed | $360,000 | Clear Title Agency | |
| Interfamily Deed Transfer | -- | Old Republic Title Agency | |
| Warranty Deed | $259,900 | Old Republic Title Agency | |
| Interfamily Deed Transfer | -- | Chicago Title | |
| Cash Sale Deed | $212,000 | Chicago Title | |
| Interfamily Deed Transfer | -- | None Available | |
| Corporate Deed | $293,234 | Century Title Agency Inc | |
| Corporate Deed | -- | Century Title Agency Inc |
Mortgage History
| Date | Status | Loan Amount | Loan Type |
|---|---|---|---|
| Open | $465,000 | New Conventional | |
| Closed | $368,000 | New Conventional | |
| Previous Owner | $0 | Commercial | |
| Previous Owner | $288,000 | New Conventional | |
| Previous Owner | $292,000 | New Conventional | |
| Previous Owner | $253,398 | FHA | |
| Previous Owner | $190,000 | Unknown | |
| Previous Owner | $448,000 | Negative Amortization | |
| Previous Owner | $25,000 | Credit Line Revolving | |
| Previous Owner | $263,910 | New Conventional |
Property History
| Date | Event | Price | Change | Sq Ft Price |
|---|---|---|---|---|
| 08/15/2019 08/15/19 | Sold | $460,000 | -3.2% | $109 / Sq Ft |
| 07/16/2019 07/16/19 | Pending | -- | -- | -- |
| 07/03/2019 07/03/19 | For Sale | $475,000 | +31.9% | $113 / Sq Ft |
| 06/01/2015 06/01/15 | Sold | $360,000 | -2.4% | $85 / Sq Ft |
| 04/14/2015 04/14/15 | Pending | -- | -- | -- |
| 04/10/2015 04/10/15 | For Sale | $369,000 | +74.1% | $88 / Sq Ft |
| 01/20/2012 01/20/12 | Sold | $212,000 | -18.5% | $50 / Sq Ft |
| 11/15/2011 11/15/11 | Price Changed | $259,990 | -5.5% | $62 / Sq Ft |
| 11/09/2011 11/09/11 | Price Changed | $274,990 | +30.9% | $65 / Sq Ft |
| 10/17/2011 10/17/11 | For Sale | $210,000 | -- | $50 / Sq Ft |
Tax History Compared to Growth
Tax History
| Year | Tax Paid | Tax Assessment Tax Assessment Total Assessment is a certain percentage of the fair market value that is determined by local assessors to be the total taxable value of land and additions on the property. | Land | Improvement |
|---|---|---|---|---|
| 2025 | $3,016 | $38,004 | -- | -- |
| 2024 | $3,026 | $36,194 | -- | -- |
| 2023 | $3,026 | $54,250 | $10,850 | $43,400 |
| 2022 | $2,892 | $40,410 | $8,080 | $32,330 |
| 2021 | $2,978 | $39,510 | $7,900 | $31,610 |
| 2020 | $3,035 | $37,280 | $7,450 | $29,830 |
| 2019 | $2,936 | $33,830 | $6,760 | $27,070 |
| 2018 | $2,836 | $32,350 | $6,470 | $25,880 |
| 2017 | $2,733 | $31,010 | $6,200 | $24,810 |
| 2016 | $2,718 | $31,170 | $6,230 | $24,940 |
| 2015 | $2,427 | $30,870 | $6,170 | $24,700 |
Agents Affiliated with this Home
-
D
Seller's Agent in 2019
Dragan Daubenmier
My Home Group
-
Sam Hweimel
S
Buyer's Agent in 2019
Sam Hweimel
West USA Realty
(480) 948-5554
10 Total Sales
-
Christine Hawley
C
Seller's Agent in 2015
Christine Hawley
JK Realty
(480) 338-0443
6 Total Sales
-
Ray Saigh

Seller's Agent in 2012
Ray Saigh
American Realty Brokers
(602) 793-9310
58 Total Sales
-
J
Buyer's Agent in 2012
James Bourdeau
Orange Realty
Map
Source: Arizona Regional Multiple Listing Service (ARMLS)
MLS Number: 5948151
APN: 313-03-012
- 3304 E Latham Way
- 4547 S Banning Dr
- 3247 E Lark Ct
- 3410 E Pageant Place
- 3455 E Rosa Ln
- 3465 E Rosa Ln
- 3574 E Latham Way
- xxx E Queen Creek Rd
- xxx E Queen Creek Rd
- xxx E Queen Creek Rd
- 4682 S Banning Dr
- 2892 E Fruitvale Ave
- 3469 E Cabazon Ct
- 3432 E Strawberry Dr
- 4374 S Mariposa Dr
- 3605 E Thornton Ave
- 2815 E Arrowhead Trail
- 4102 S Goldfinch Dr
- 3507 E Alfalfa Dr
- 3636 E Stampede Dr
