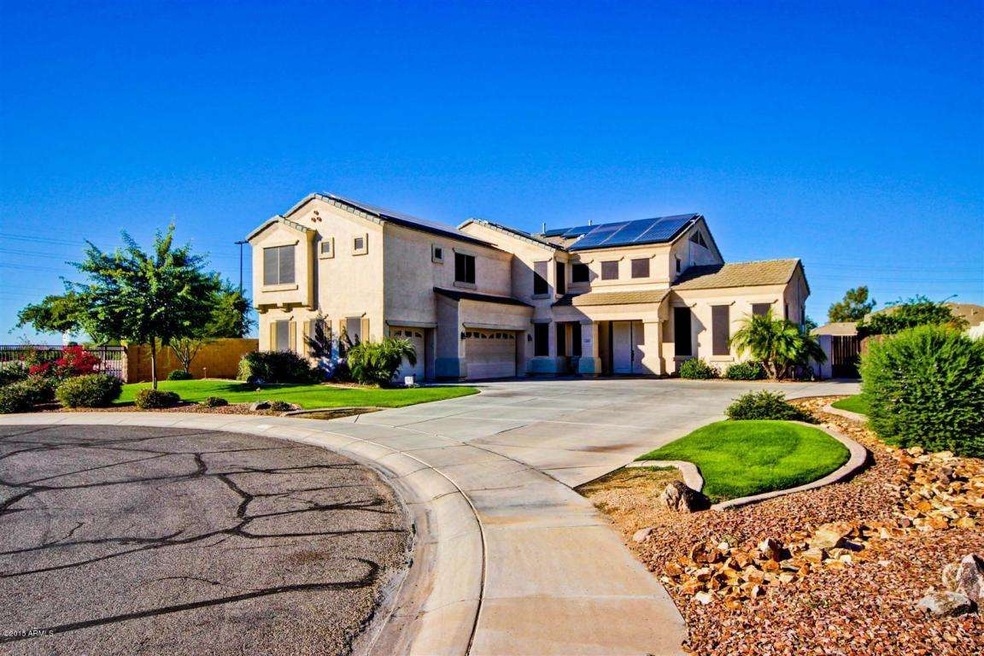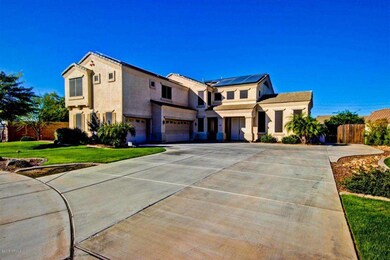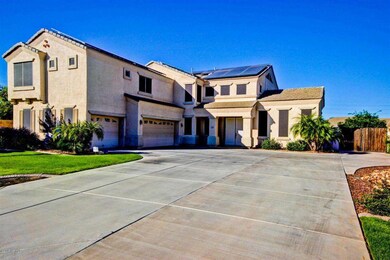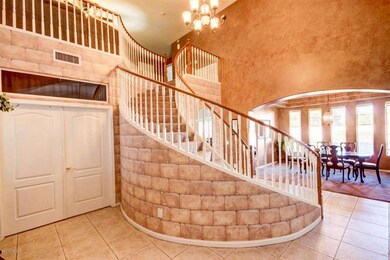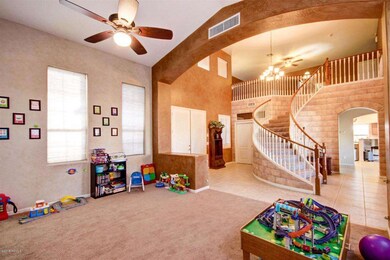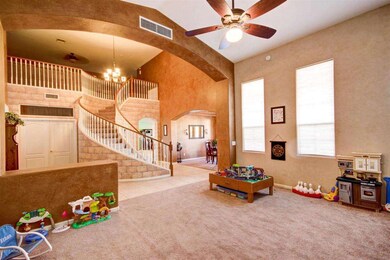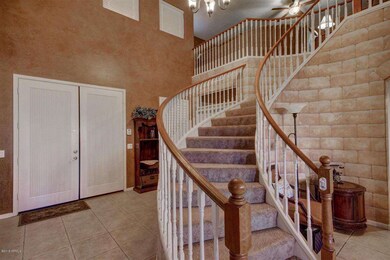
3218 E Devonshire Ct Gilbert, AZ 85297
Coronado Ranch NeighborhoodHighlights
- Solar Power System
- Sitting Area In Primary Bedroom
- Vaulted Ceiling
- Coronado Elementary School Rated A
- Contemporary Architecture
- Hydromassage or Jetted Bathtub
About This Home
As of August 2019Come see this gorgeous 4 bedroom plus den, 2.5 bathroom home located in the highly desirable Gilbert community of Coronado Ranch! This home boosts over 4200 sq ft that includes a formal dining room, great room an upgraded eat-in kitchen with granite countertops, stainless steel appliances, dual oven, breakfast bar and walk-in pantry that opens to a fabulous living room. The home features plantation shutters, sunscreens and solar panels making this home extremely energy efficient! The large master suite has walk-in closet, oversized bathroom with dual sinks, jetted tub with separate shower and balcony overlooking the grassy backyard. Lots of other great features that you must check out! All located in a great community with plenty of parks and walking paths for you and your family.
Last Buyer's Agent
Dragan Daubenmier
My Home Group Real Estate License #SA637026000
Home Details
Home Type
- Single Family
Est. Annual Taxes
- $2,434
Year Built
- Built in 2002
Lot Details
- 0.33 Acre Lot
- Cul-De-Sac
- Block Wall Fence
- Front and Back Yard Sprinklers
- Sprinklers on Timer
- Grass Covered Lot
Parking
- 3 Car Direct Access Garage
- 2 Open Parking Spaces
- Garage ceiling height seven feet or more
- Garage Door Opener
Home Design
- Contemporary Architecture
- Wood Frame Construction
- Tile Roof
- Stucco
Interior Spaces
- 4,214 Sq Ft Home
- 2-Story Property
- Vaulted Ceiling
- Ceiling Fan
- Skylights
- Double Pane Windows
- Solar Screens
- Security System Owned
Kitchen
- Eat-In Kitchen
- Breakfast Bar
- Built-In Microwave
- Dishwasher
- Kitchen Island
- Granite Countertops
Flooring
- Carpet
- Tile
Bedrooms and Bathrooms
- 4 Bedrooms
- Sitting Area In Primary Bedroom
- Walk-In Closet
- Primary Bathroom is a Full Bathroom
- 2.5 Bathrooms
- Dual Vanity Sinks in Primary Bathroom
- Hydromassage or Jetted Bathtub
- Bathtub With Separate Shower Stall
Laundry
- Laundry in unit
- Washer and Dryer Hookup
Eco-Friendly Details
- Solar Power System
Outdoor Features
- Balcony
- Covered patio or porch
Schools
- Higley Traditional Academy Elementary School
- Coronado Elementary Middle School
- Higley Traditional Academy High School
Utilities
- Refrigerated Cooling System
- Heating Available
- Water Softener
- High Speed Internet
- Cable TV Available
Listing and Financial Details
- Tax Lot 12
- Assessor Parcel Number 313-03-012
Community Details
Overview
- Property has a Home Owners Association
- Coronado Ranch HOA, Phone Number (480) 813-6788
- Built by DR Horton
- Coronado Ranch Parcel 9 Subdivision
Recreation
- Community Playground
- Bike Trail
Ownership History
Purchase Details
Home Financials for this Owner
Home Financials are based on the most recent Mortgage that was taken out on this home.Purchase Details
Home Financials for this Owner
Home Financials are based on the most recent Mortgage that was taken out on this home.Purchase Details
Home Financials for this Owner
Home Financials are based on the most recent Mortgage that was taken out on this home.Purchase Details
Home Financials for this Owner
Home Financials are based on the most recent Mortgage that was taken out on this home.Purchase Details
Home Financials for this Owner
Home Financials are based on the most recent Mortgage that was taken out on this home.Purchase Details
Home Financials for this Owner
Home Financials are based on the most recent Mortgage that was taken out on this home.Purchase Details
Home Financials for this Owner
Home Financials are based on the most recent Mortgage that was taken out on this home.Purchase Details
Home Financials for this Owner
Home Financials are based on the most recent Mortgage that was taken out on this home.Purchase Details
Purchase Details
Home Financials for this Owner
Home Financials are based on the most recent Mortgage that was taken out on this home.Map
Similar Homes in Gilbert, AZ
Home Values in the Area
Average Home Value in this Area
Purchase History
| Date | Type | Sale Price | Title Company |
|---|---|---|---|
| Interfamily Deed Transfer | -- | Landmark Ttl Assurance Agcy | |
| Warranty Deed | $460,000 | Landmark Title Assurance Age | |
| Quit Claim Deed | -- | Landmark Ttl Assurance Agcy | |
| Interfamily Deed Transfer | -- | Accommodation | |
| Warranty Deed | $360,000 | Clear Title Agency | |
| Interfamily Deed Transfer | -- | Old Republic Title Agency | |
| Warranty Deed | $259,900 | Old Republic Title Agency | |
| Interfamily Deed Transfer | -- | Chicago Title | |
| Cash Sale Deed | $212,000 | Chicago Title | |
| Interfamily Deed Transfer | -- | None Available | |
| Corporate Deed | $293,234 | Century Title Agency Inc | |
| Corporate Deed | -- | Century Title Agency Inc |
Mortgage History
| Date | Status | Loan Amount | Loan Type |
|---|---|---|---|
| Open | $368,000 | New Conventional | |
| Previous Owner | $0 | Commercial | |
| Previous Owner | $288,000 | New Conventional | |
| Previous Owner | $292,000 | New Conventional | |
| Previous Owner | $253,398 | FHA | |
| Previous Owner | $190,000 | Unknown | |
| Previous Owner | $448,000 | Negative Amortization | |
| Previous Owner | $25,000 | Credit Line Revolving | |
| Previous Owner | $263,910 | New Conventional |
Property History
| Date | Event | Price | Change | Sq Ft Price |
|---|---|---|---|---|
| 08/15/2019 08/15/19 | Sold | $460,000 | -3.2% | $109 / Sq Ft |
| 07/16/2019 07/16/19 | Pending | -- | -- | -- |
| 07/03/2019 07/03/19 | For Sale | $475,000 | +31.9% | $113 / Sq Ft |
| 06/01/2015 06/01/15 | Sold | $360,000 | -2.4% | $85 / Sq Ft |
| 04/14/2015 04/14/15 | Pending | -- | -- | -- |
| 04/10/2015 04/10/15 | For Sale | $369,000 | +74.1% | $88 / Sq Ft |
| 01/20/2012 01/20/12 | Sold | $212,000 | -18.5% | $50 / Sq Ft |
| 11/15/2011 11/15/11 | Price Changed | $259,990 | -5.5% | $62 / Sq Ft |
| 11/09/2011 11/09/11 | Price Changed | $274,990 | +30.9% | $65 / Sq Ft |
| 10/17/2011 10/17/11 | For Sale | $210,000 | -- | $50 / Sq Ft |
Tax History
| Year | Tax Paid | Tax Assessment Tax Assessment Total Assessment is a certain percentage of the fair market value that is determined by local assessors to be the total taxable value of land and additions on the property. | Land | Improvement |
|---|---|---|---|---|
| 2025 | $3,016 | $38,004 | -- | -- |
| 2024 | $3,026 | $36,194 | -- | -- |
| 2023 | $3,026 | $54,250 | $10,850 | $43,400 |
| 2022 | $2,892 | $40,410 | $8,080 | $32,330 |
| 2021 | $2,978 | $39,510 | $7,900 | $31,610 |
| 2020 | $3,035 | $37,280 | $7,450 | $29,830 |
| 2019 | $2,936 | $33,830 | $6,760 | $27,070 |
| 2018 | $2,836 | $32,350 | $6,470 | $25,880 |
| 2017 | $2,733 | $31,010 | $6,200 | $24,810 |
| 2016 | $2,718 | $31,170 | $6,230 | $24,940 |
| 2015 | $2,427 | $30,870 | $6,170 | $24,700 |
Source: Arizona Regional Multiple Listing Service (ARMLS)
MLS Number: 5263776
APN: 313-03-012
- 3291 E Latham Way
- 3079 E Fruitvale Ct
- 4638 S San Benito Ct
- 4547 S Banning Dr
- 3479 E Esplanade Ct
- 4568 S Banning Dr
- 3445 E Pageant Place
- 3410 E Pageant Place
- 3574 E Latham Way
- 3443 E Thornton Ave
- 2892 E Fruitvale Ave
- 3386 E Strawberry Dr
- 3432 E Strawberry Dr
- 4255 S Marisol Ln
- 3542 E Pala Ct
- 3501 E Apricot Ln
- 3532 E Alfalfa Dr
- 3636 E Stampede Dr
- 3731 E Fruitvale Ave
- 3507 E Alfalfa Dr
