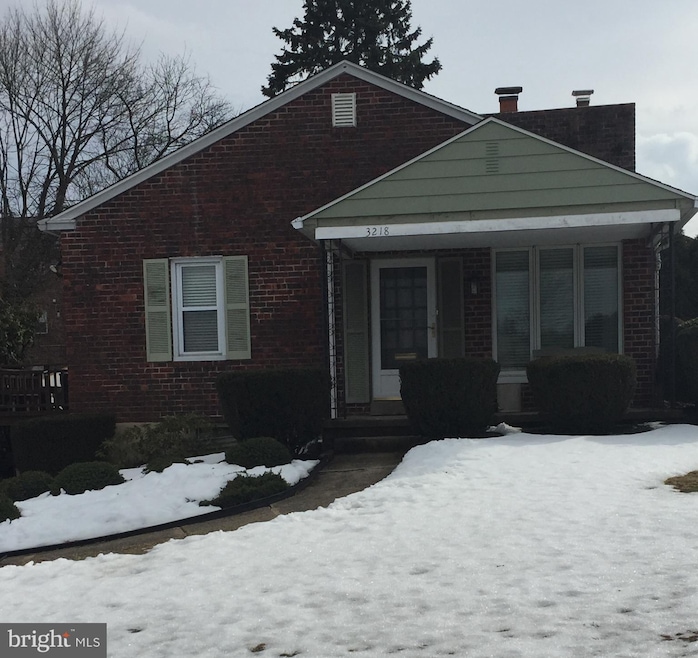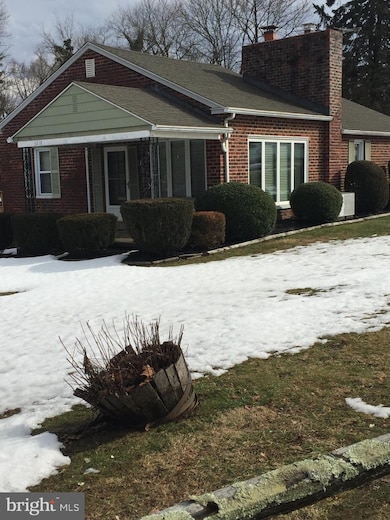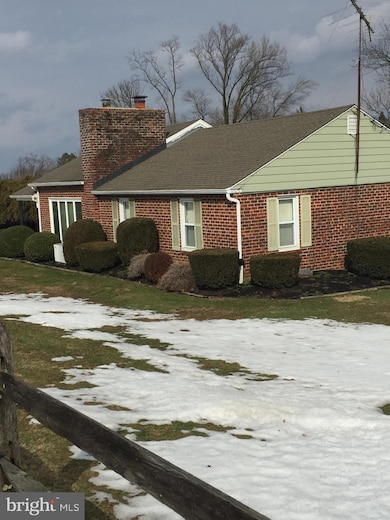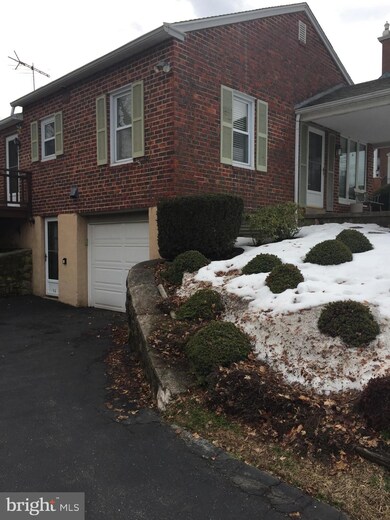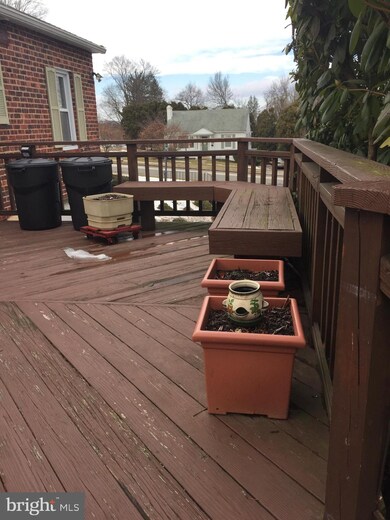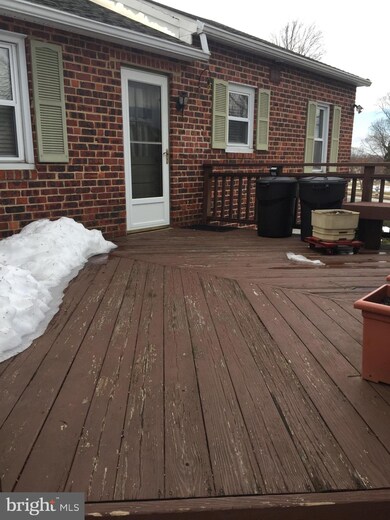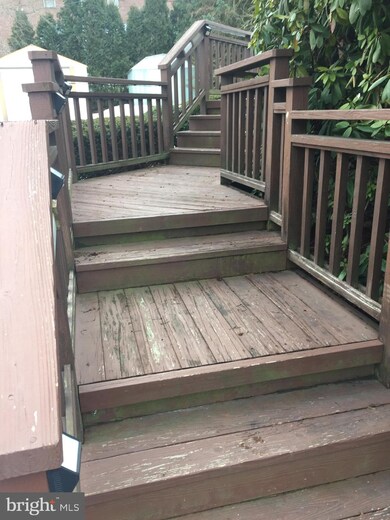
3218 Hilltop Rd Newtown Square, PA 19073
Newtown Square NeighborhoodEstimated Value: $457,000 - $531,931
Highlights
- Second Garage
- Deck
- Wood Flooring
- Culbertson Elementary School Rated A
- Rambler Architecture
- Corner Lot
About This Home
As of April 2021Brick Ranch with Three Bedrooms and two full baths, Front covered Patio, Living Room with brick wall fireplace, updated Kitchen with eating area and access to large deck. Full finished basement with full bath, access from garage to basement. Great yard with storage shed and an additional 1 car garage for storage or workshop. Laundry shoot from first floor bathroom to basement laundry. Well maintained property easy walk to bus stop. Wonderful neighborhood.
Home Details
Home Type
- Single Family
Est. Annual Taxes
- $4,274
Year Built
- Built in 1950
Lot Details
- 0.35 Acre Lot
- Lot Dimensions are 100.00 x 137.00
- Wood Fence
- Corner Lot
Parking
- 1 Car Direct Access Garage
- 4 Driveway Spaces
- Second Garage
- Basement Garage
- Side Facing Garage
Home Design
- Rambler Architecture
- Brick Exterior Construction
- Shingle Roof
Interior Spaces
- Property has 1 Level
- Brick Fireplace
- Combination Kitchen and Dining Room
- Wood Flooring
- Breakfast Area or Nook
- Laundry Chute
Bedrooms and Bathrooms
- 3 Main Level Bedrooms
Basement
- Basement Fills Entire Space Under The House
- Laundry in Basement
Outdoor Features
- Deck
- Patio
- Shed
- Outbuilding
Schools
- Culbertson Elementary School
- Paxon Hollow Middle School
- Marple Newtown High School
Utilities
- Forced Air Heating and Cooling System
- Heating System Uses Oil
- Electric Water Heater
Community Details
- No Home Owners Association
- Newtown Sq Subdivision
Listing and Financial Details
- Tax Lot 284-000
- Assessor Parcel Number 30-00-01209-00
Ownership History
Purchase Details
Home Financials for this Owner
Home Financials are based on the most recent Mortgage that was taken out on this home.Purchase Details
Similar Homes in the area
Home Values in the Area
Average Home Value in this Area
Purchase History
| Date | Buyer | Sale Price | Title Company |
|---|---|---|---|
| Wojciechowski Caroline | $380,000 | Primary Abstract | |
| Shank Francis | -- | -- |
Mortgage History
| Date | Status | Borrower | Loan Amount |
|---|---|---|---|
| Previous Owner | Wojciechowski Caroline | $304,000 | |
| Previous Owner | Shank Francis V | $100,000 |
Property History
| Date | Event | Price | Change | Sq Ft Price |
|---|---|---|---|---|
| 04/08/2021 04/08/21 | Sold | $380,000 | +5.6% | $154 / Sq Ft |
| 03/02/2021 03/02/21 | Pending | -- | -- | -- |
| 03/01/2021 03/01/21 | For Sale | $359,900 | -- | $146 / Sq Ft |
Tax History Compared to Growth
Tax History
| Year | Tax Paid | Tax Assessment Tax Assessment Total Assessment is a certain percentage of the fair market value that is determined by local assessors to be the total taxable value of land and additions on the property. | Land | Improvement |
|---|---|---|---|---|
| 2024 | $5,068 | $304,530 | $96,800 | $207,730 |
| 2023 | $4,908 | $304,530 | $96,800 | $207,730 |
| 2022 | $4,801 | $304,530 | $96,800 | $207,730 |
| 2021 | $7,339 | $304,530 | $96,800 | $207,730 |
| 2020 | $4,106 | $149,700 | $63,590 | $86,110 |
| 2019 | $4,041 | $149,700 | $63,590 | $86,110 |
| 2018 | $3,997 | $149,700 | $0 | $0 |
| 2017 | $3,984 | $149,700 | $0 | $0 |
| 2016 | $822 | $149,700 | $0 | $0 |
| 2015 | $838 | $149,700 | $0 | $0 |
| 2014 | $838 | $149,700 | $0 | $0 |
Agents Affiliated with this Home
-
Mary Renshaw
M
Seller's Agent in 2021
Mary Renshaw
Irving A Miller
(610) 420-3460
6 in this area
34 Total Sales
-
Nova Crespo

Buyer's Agent in 2021
Nova Crespo
Crown Homes Real Estate
(610) 822-3356
3 in this area
145 Total Sales
Map
Source: Bright MLS
MLS Number: PADE540316
APN: 30-00-01209-00
- 31 Rodney Dr
- 14 Valley View Ln
- 31 Delmont Rd
- 3421 W Chester Pike Unit C22
- 3421 W Chester Pike Unit B45-3BR
- 204 3rd Ave
- 2992 Eastburn Ave
- 128 Harmil Rd
- 136 Ashley Rd
- 402 Media Line Rd
- 200 Parkview Dr
- 104 Eagle Dr
- 106 Eagle Dr
- 107 Eagle Dr
- 103 Eagle Dr
- 105 Eagle Dr
- 101 CD Eagle Dr
- 102 Eagle Dr
- 113 Eagle Dr
- 108 Eagle Dr
- 3218 Hilltop Rd
- 3216 Hilltop Rd
- 3214 Hilltop Rd
- 1 Radnor Dr Unit F2
- 1 Radnor Dr Unit D1
- 1 Radnor Dr Unit A4
- 1 Radnor Dr Unit F5
- 1 Radnor Dr Unit F4
- 1 Radnor Dr Unit E3
- 1 Radnor Dr Unit E1
- 1 Radnor Dr Unit E5
- 1 Radnor Dr Unit E4
- 1 Radnor Dr Unit E2
- 1 Radnor Dr Unit E6
- 1 Radnor Dr Unit D3
- 1 Radnor Dr Unit D4
- 1 Radnor Dr Unit D2
- 1 Radnor Dr Unit C5
- 1 Radnor Dr Unit C2
- 1 Radnor Dr Unit C4
