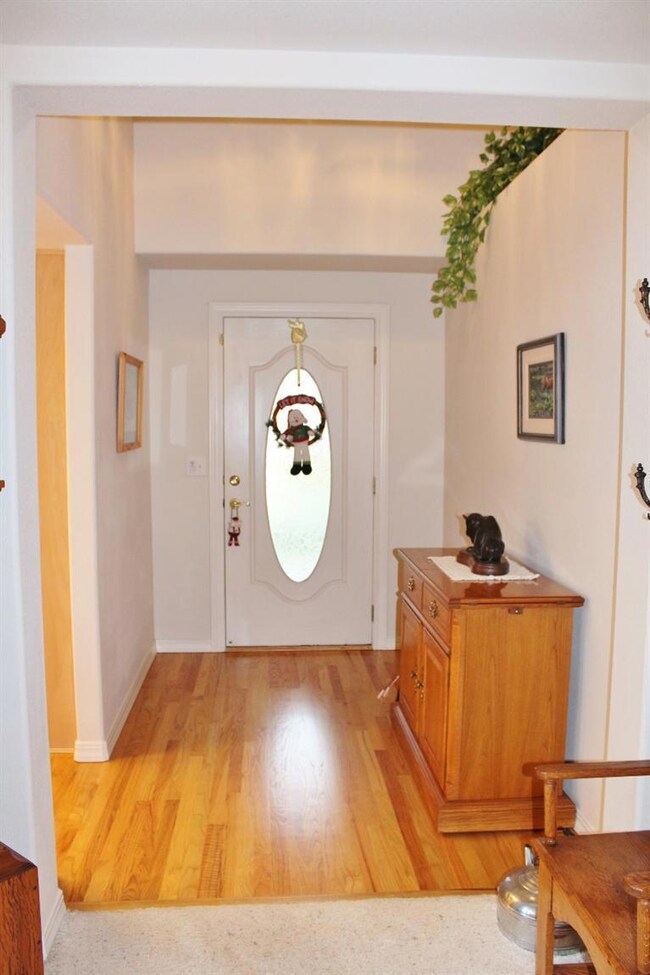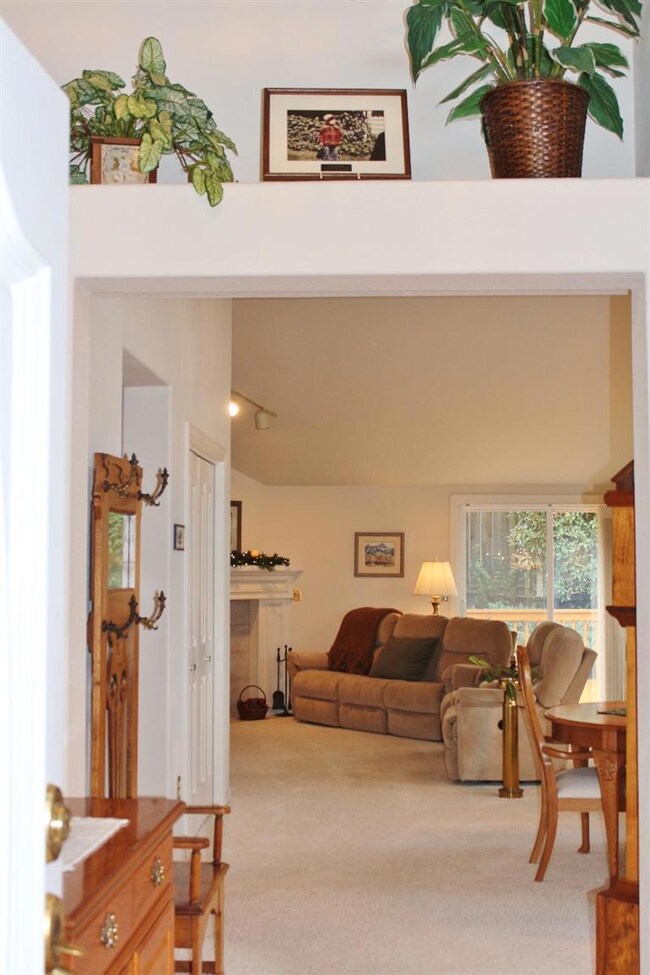
3218 Larue Dr Medford, OR 97504
Highlights
- Deck
- Vaulted Ceiling
- Hydromassage or Jetted Bathtub
- Territorial View
- Wood Flooring
- No HOA
About This Home
As of July 2024Lovely 1907 sqft single level home w/brick detail, great curb appeal and inviting front porch. Open floor plan is perfect for entertaining. Spacious vaulted living and dining area with beautiful windows and slider to the back deck. Kitchen features tile counters, lots of cabinet space, breakfast nook & matching appliances. Large Master suite w/vaulted ceiling, walk-in closet. Well-appointed master bath features jetted tub, double vanity, separate shower & skylight. 2 nice sized guest bedrooms and guest bath. Extra built-ins located in the hallway and in the laundry room gives you a place to store everything. Spacious backyard is meticulously landscaped with large deck, a perfect place to relax and enjoy warm evenings. This is the home you have been dreaming of, call today for more details.
Last Agent to Sell the Property
John L. Scott Medford Brokerage Phone: 5419448496 License #200510239 Listed on: 12/04/2014

Last Buyer's Agent
Marcia Ramsay-Coots
Windermere Van Vleet & Assoc2 License #780301763

Home Details
Home Type
- Single Family
Est. Annual Taxes
- $3,407
Year Built
- Built in 1992
Lot Details
- 8,276 Sq Ft Lot
- Fenced
- Level Lot
- Property is zoned SFR-4, SFR-4
Parking
- 2 Car Attached Garage
- Driveway
Home Design
- Brick Exterior Construction
- Frame Construction
- Composition Roof
- Concrete Perimeter Foundation
Interior Spaces
- 1,907 Sq Ft Home
- 1-Story Property
- Vaulted Ceiling
- Double Pane Windows
- Territorial Views
Kitchen
- Oven
- Range
- Microwave
- Dishwasher
- Disposal
Flooring
- Wood
- Carpet
- Vinyl
Bedrooms and Bathrooms
- 3 Bedrooms
- Walk-In Closet
- 2 Full Bathrooms
- Hydromassage or Jetted Bathtub
Home Security
- Carbon Monoxide Detectors
- Fire and Smoke Detector
Outdoor Features
- Deck
Schools
- Lone Pine Elementary School
- Hedrick Middle School
- North Medford High School
Utilities
- Forced Air Heating and Cooling System
- Heating System Uses Natural Gas
- Water Heater
Community Details
- No Home Owners Association
Listing and Financial Details
- Exclusions: W/D, frig
- Assessor Parcel Number 10791732
Ownership History
Purchase Details
Home Financials for this Owner
Home Financials are based on the most recent Mortgage that was taken out on this home.Purchase Details
Home Financials for this Owner
Home Financials are based on the most recent Mortgage that was taken out on this home.Purchase Details
Home Financials for this Owner
Home Financials are based on the most recent Mortgage that was taken out on this home.Purchase Details
Purchase Details
Home Financials for this Owner
Home Financials are based on the most recent Mortgage that was taken out on this home.Purchase Details
Home Financials for this Owner
Home Financials are based on the most recent Mortgage that was taken out on this home.Similar Homes in Medford, OR
Home Values in the Area
Average Home Value in this Area
Purchase History
| Date | Type | Sale Price | Title Company |
|---|---|---|---|
| Warranty Deed | $531,500 | Ticor Title | |
| Warranty Deed | $495,000 | Ticor Title | |
| Warranty Deed | $355,950 | First American Title | |
| Warranty Deed | -- | First American Title | |
| Warranty Deed | $285,000 | First American Title Ins | |
| Warranty Deed | $180,000 | Jackson County Title |
Mortgage History
| Date | Status | Loan Amount | Loan Type |
|---|---|---|---|
| Open | $457,300 | New Conventional | |
| Previous Owner | $396,000 | New Conventional | |
| Previous Owner | $350,000 | New Conventional | |
| Previous Owner | $48,733 | New Conventional | |
| Previous Owner | $131,000 | Credit Line Revolving | |
| Previous Owner | $100,000 | Credit Line Revolving | |
| Previous Owner | $144,000 | No Value Available |
Property History
| Date | Event | Price | Change | Sq Ft Price |
|---|---|---|---|---|
| 07/11/2025 07/11/25 | For Sale | $549,000 | +3.3% | $323 / Sq Ft |
| 07/31/2024 07/31/24 | Sold | $531,500 | +2.2% | $312 / Sq Ft |
| 07/06/2024 07/06/24 | Pending | -- | -- | -- |
| 06/28/2024 06/28/24 | For Sale | $520,000 | +5.1% | $306 / Sq Ft |
| 04/17/2023 04/17/23 | Sold | $495,000 | -0.8% | $291 / Sq Ft |
| 03/21/2023 03/21/23 | Pending | -- | -- | -- |
| 03/20/2023 03/20/23 | For Sale | $499,000 | +40.2% | $293 / Sq Ft |
| 04/23/2018 04/23/18 | Sold | $355,950 | -1.1% | $198 / Sq Ft |
| 03/29/2018 03/29/18 | Pending | -- | -- | -- |
| 01/29/2018 01/29/18 | For Sale | $359,900 | +26.3% | $200 / Sq Ft |
| 02/23/2015 02/23/15 | Sold | $285,000 | -1.7% | $149 / Sq Ft |
| 12/30/2014 12/30/14 | Pending | -- | -- | -- |
| 12/04/2014 12/04/14 | For Sale | $290,000 | -- | $152 / Sq Ft |
Tax History Compared to Growth
Tax History
| Year | Tax Paid | Tax Assessment Tax Assessment Total Assessment is a certain percentage of the fair market value that is determined by local assessors to be the total taxable value of land and additions on the property. | Land | Improvement |
|---|---|---|---|---|
| 2025 | $4,439 | $306,090 | $96,040 | $210,050 |
| 2024 | $4,439 | $297,180 | $93,240 | $203,940 |
| 2023 | $4,303 | $288,530 | $90,520 | $198,010 |
| 2022 | $4,198 | $288,530 | $90,520 | $198,010 |
| 2021 | $4,090 | $280,130 | $87,890 | $192,240 |
| 2020 | $4,003 | $271,980 | $85,330 | $186,650 |
| 2019 | $3,746 | $245,700 | $80,430 | $165,270 |
| 2018 | $3,650 | $238,550 | $78,090 | $160,460 |
| 2017 | $3,584 | $238,550 | $78,090 | $160,460 |
| 2016 | $3,608 | $224,870 | $73,600 | $151,270 |
| 2015 | $3,468 | $224,870 | $73,600 | $151,270 |
| 2014 | $3,407 | $211,980 | $69,380 | $142,600 |
Agents Affiliated with this Home
-
Luanna Giles
L
Seller's Agent in 2025
Luanna Giles
Windermere Van Vleet & Assoc2
(541) 601-6781
85 Total Sales
-
Cheyenne Giles
C
Seller Co-Listing Agent in 2025
Cheyenne Giles
Windermere Van Vleet & Assoc2
(541) 842-0898
79 Total Sales
-
Cheyenne Riesner

Seller's Agent in 2024
Cheyenne Riesner
The Alba Group
(541) 951-1910
81 Total Sales
-
Jodi Speece
J
Seller Co-Listing Agent in 2024
Jodi Speece
The Alba Group
(541) 951-8520
24 Total Sales
-
M
Seller's Agent in 2023
Michael Chanquet
Real Estate Designed to Sell LLC
-
M
Seller's Agent in 2018
Marcia Ramsay-Coots
Windermere Van Vleet & Assoc2
Map
Source: Oregon Datashare
MLS Number: 102951996
APN: 10791732
- 1855 Willow Glen Way
- 2675 Kerrisdale Ridge Dr
- 1736 Inverness Dr
- 3059 Sycamore Way
- 3173 Sycamore Way
- 1460 Brookdale Ave
- 3073 Ruby Dr
- 1501 Brookdale Ave
- 3203 Broken Top Way
- 2752 Pronghorn Ln
- 2645 Farmington Ave
- 2857 Caldera Ln
- 2785 Roberts Rd
- 2779 High Cedars Ln
- 2776 Roberts Rd
- 2861 Morning View Dr
- 2769 Roberts Rd
- 3274 Sky Way
- 1928 Hannah Ln
- 2278 Gene Cameron Way






