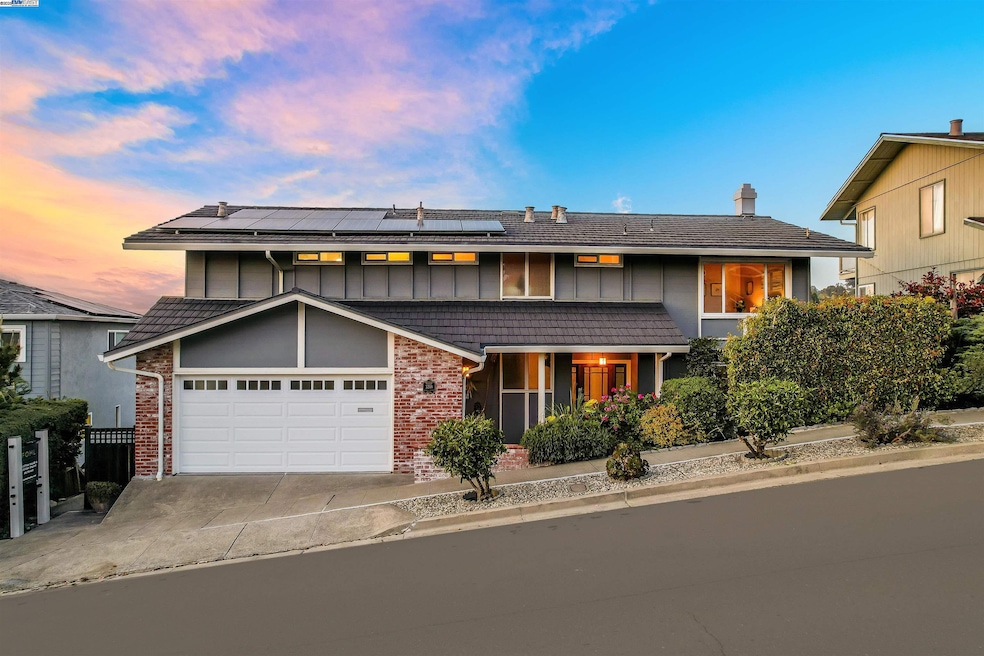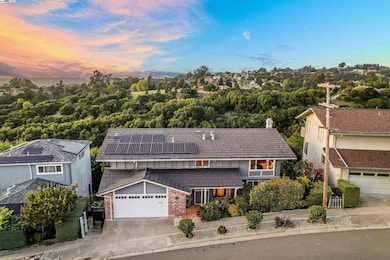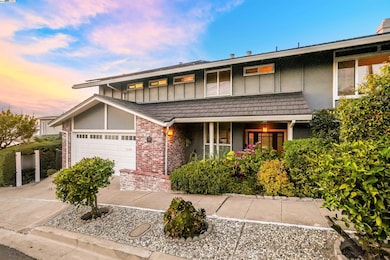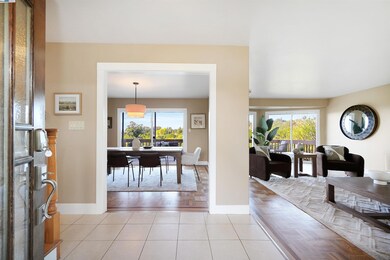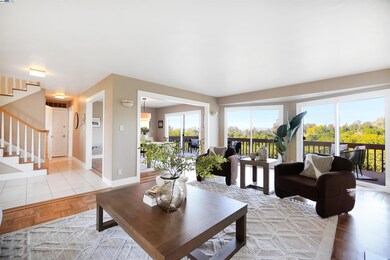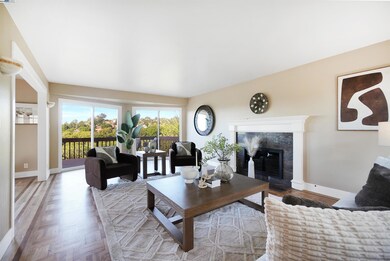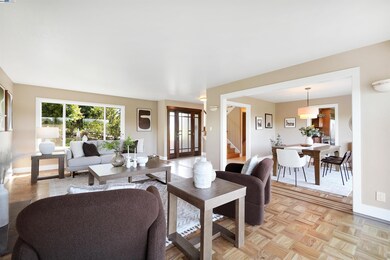
3218 Oakes Dr Hayward, CA 94542
Hayward Highland NeighborhoodEstimated payment $8,282/month
Highlights
- Solar Power System
- Clubhouse
- Traditional Architecture
- Updated Kitchen
- Family Room with Fireplace
- Engineered Wood Flooring
About This Home
Welcome to this beautifully updated and spacious home in the sought-after Woodland Estates neighborhood, where breathtaking canyon views greet you from nearly every room. As you step through the front door, you're immediately captivated by sweeping hills and an abundance of natural light that fill the expansive living and dining areas. Step out onto the private deck, perfect for your morning coffee. Refinished hardwood floors flow throughout the main and second level, enhancing the home's warm and inviting feel. The gourmet kitchen is a chef’s dream, featuring high-end stainless steel appliances, an abundance of cabinetry and counter space, a built-in wine bar, and scenic views from the kitchen sink and breakfast nook. Upstairs, you’ll find five generously sized bedrooms, four of which boast incredible canyon views. The large primary suite offers a peaceful retreat with a spacious en suite bathroom, complete with a walk-in closet, separate vanity area, and a private bath. Two additional full bathrooms are conveniently located off the hallway. The lower level offers flexibility, ideal as a second family room, guest suite, or entertainment space. An additional room provides options for a home office, gym, or extra storage. This home is a true 10!
Home Details
Home Type
- Single Family
Est. Annual Taxes
- $5,856
Year Built
- Built in 1964
Lot Details
- 0.26 Acre Lot
HOA Fees
- $40 Monthly HOA Fees
Parking
- 2 Car Direct Access Garage
Home Design
- Traditional Architecture
- Tri-Level Property
- Metal Roof
- Wood Siding
Interior Spaces
- Family Room with Fireplace
- 2 Fireplaces
- Recreation Room with Fireplace
Kitchen
- Updated Kitchen
- Breakfast Area or Nook
- Gas Range
- <<microwave>>
- Dishwasher
- Solid Surface Countertops
Flooring
- Engineered Wood
- Tile
Bedrooms and Bathrooms
- 5 Bedrooms
Laundry
- Laundry in Garage
- Dryer
- Washer
Eco-Friendly Details
- Solar Power System
- Solar owned by seller
Utilities
- No Cooling
- Forced Air Heating System
- Tankless Water Heater
Listing and Financial Details
- Assessor Parcel Number 4253301
Community Details
Overview
- Association fees include common area maintenance
- Woodland Estates HOA, Phone Number (925) 838-2095
- Woodland Estates Subdivision
- Greenbelt
Amenities
- Clubhouse
Recreation
- Community Pool
Map
Home Values in the Area
Average Home Value in this Area
Tax History
| Year | Tax Paid | Tax Assessment Tax Assessment Total Assessment is a certain percentage of the fair market value that is determined by local assessors to be the total taxable value of land and additions on the property. | Land | Improvement |
|---|---|---|---|---|
| 2024 | $5,856 | $462,610 | $140,883 | $328,727 |
| 2023 | $5,768 | $460,403 | $138,121 | $322,282 |
| 2022 | $5,656 | $444,376 | $135,413 | $315,963 |
| 2021 | $5,609 | $435,526 | $132,758 | $309,768 |
| 2020 | $5,547 | $437,990 | $131,397 | $306,593 |
| 2019 | $5,590 | $429,404 | $128,821 | $300,583 |
| 2018 | $5,248 | $420,986 | $126,296 | $294,690 |
| 2017 | $5,127 | $412,733 | $123,820 | $288,913 |
| 2016 | $4,831 | $404,642 | $121,392 | $283,250 |
| 2015 | $4,734 | $398,564 | $119,569 | $278,995 |
| 2014 | $4,497 | $390,758 | $117,227 | $273,531 |
Property History
| Date | Event | Price | Change | Sq Ft Price |
|---|---|---|---|---|
| 07/11/2025 07/11/25 | For Sale | $1,350,000 | -3.6% | $432 / Sq Ft |
| 06/11/2025 06/11/25 | Price Changed | $1,399,999 | -3.4% | $448 / Sq Ft |
| 04/29/2025 04/29/25 | For Sale | $1,449,999 | -- | $464 / Sq Ft |
Purchase History
| Date | Type | Sale Price | Title Company |
|---|---|---|---|
| Interfamily Deed Transfer | -- | None Available | |
| Grant Deed | $300,000 | Old Republic Title Company |
Mortgage History
| Date | Status | Loan Amount | Loan Type |
|---|---|---|---|
| Open | $70,000 | Future Advance Clause Open End Mortgage | |
| Open | $249,000 | New Conventional | |
| Closed | $260,000 | New Conventional | |
| Closed | $267,500 | New Conventional | |
| Closed | $172,000 | Credit Line Revolving | |
| Closed | $307,238 | Unknown | |
| Closed | $50,000 | Credit Line Revolving | |
| Closed | $200,000 | Credit Line Revolving | |
| Closed | $326,022 | Unknown | |
| Closed | $50,000 | Credit Line Revolving | |
| Closed | $240,000 | Unknown | |
| Closed | $30,000 | Credit Line Revolving | |
| Closed | $243,500 | Unknown | |
| Closed | $240,000 | No Value Available |
Similar Homes in Hayward, CA
Source: Bay East Association of REALTORS®
MLS Number: 41095331
APN: 425-0330-001-00
- 25660 Paul Ct
- 3244 Ridgeview Place
- 2382 Rainbow Ct
- 27030 Parkside Dr
- 3457 Hackamore Dr
- 0 Lindberg Ct Unit ML81991974
- 0 Lindberg Ct Unit ML81991969
- 3565 Star Ridge Rd
- 0 Chronicle Ave Unit 41091503
- 25912 Hayward Blvd Unit 106
- 25912 Hayward Blvd Unit 205
- 3580 Star Ridge Rd
- 0 Hayward Blvd Unit 41103610
- 0 Hayward Blvd Unit 41027048
- 0 Parkside Dr
- 26821 Hayward Blvd
- 26937 Hayward Blvd Unit 217
- 25561 University Ct
- 24964 Panitz St
- 25444 University Ct
- 26970 Hayward Blvd
- 25836 Hayward Blvd
- 2454 Sebastopol Ln Unit 6
- 25348 Rick Way Unit 1
- 25400 Carlos Bee Blvd
- 24126 Machado Ct
- 25200 Carlos Bee Blvd
- 24139 Zorro Ct
- 1199 Overlook Ave
- 1057 Central Blvd
- 959 Torrano Ave
- 1210 Highland Blvd
- 2537 Kelly St
- 24931 Carlos Bee Blvd
- 1782 D St
- 25443 Parklane Dr
- 1137 Walpert St
- 601-605 Sorenson Rd
- 3809 Aqua Vista Ct
- 837 Hancock St
