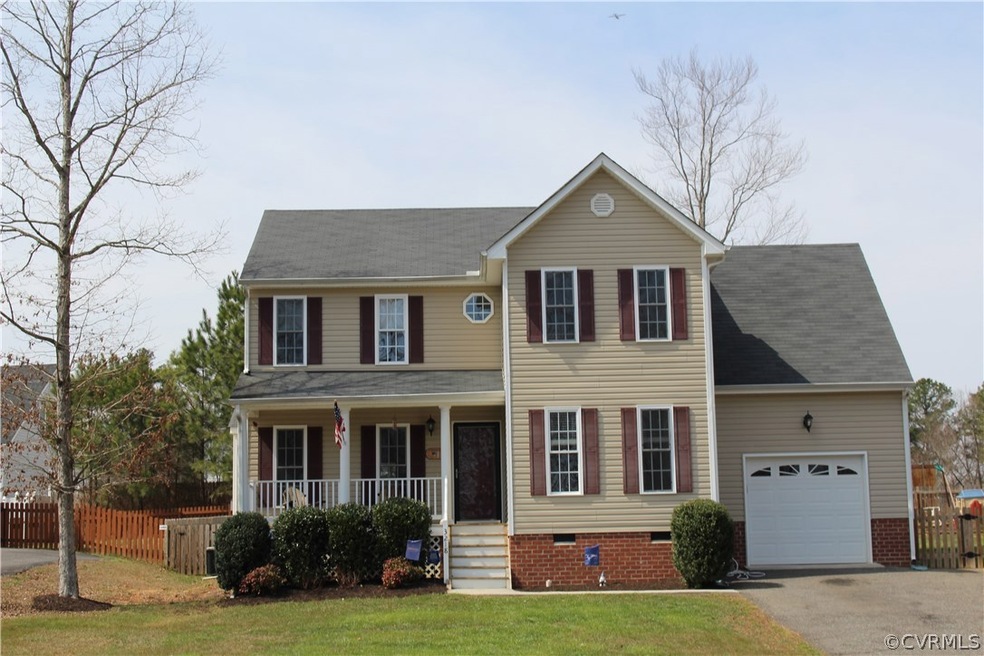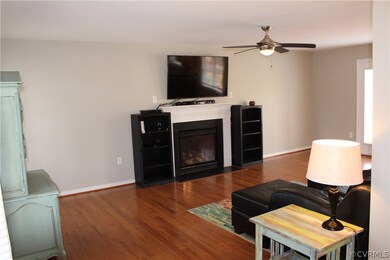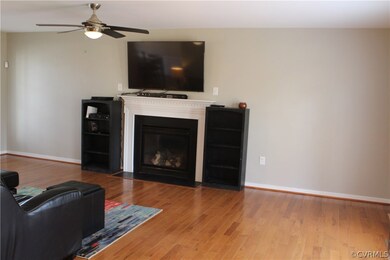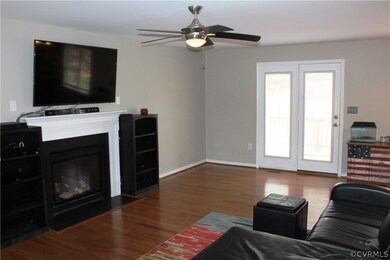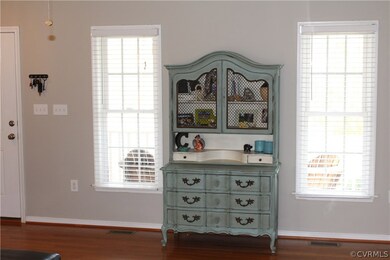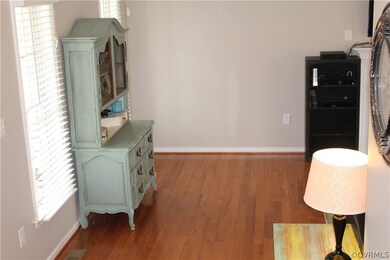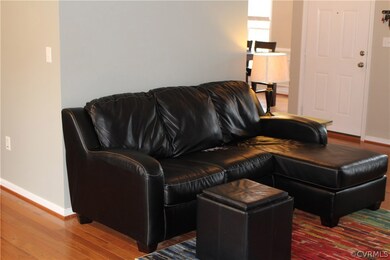
3218 Rimswell Ct Midlothian, VA 23112
Highlights
- Deck
- Transitional Architecture
- Hydromassage or Jetted Bathtub
- Clover Hill High Rated A
- Wood Flooring
- Separate Formal Living Room
About This Home
As of August 2022This wonderful 4 bedroom, 2 1/2 bath home, situated on a nice cul-de-sac, offers a great open floor plan for entertaining and features hardwood floors throughout the entire 1st floor. Walking into the large foyer from your front porch, you feel the openness from the great room to the eat in kitchen and into the formal dining room. The dining room includes 2 member crown mouldings, chair rail and picture frame. The large great room includes a gas fireplace, ceiling fan and has direct access to the 2 level rear deck and flows directly into the kitchen. The wrapped open stairway to the 2nd floor directs you to the master bedroom suite plus 2 other bedrooms on one side of the home. A large 4th bedroom is situated on the other side of the 2nd floor with a separate staircase. This could be used as a 2nd den, kids playroom or as an office. The master bedroom has plenty of space for a king size bedroom suite and features his and her closets. The master bath includes a raised double vanity, large jetted tub and a separate shower. The rear yard is fenced with a 2 tiered deck for entertaining.
Last Agent to Sell the Property
Samson Properties License #0225033213 Listed on: 03/21/2017

Home Details
Home Type
- Single Family
Est. Annual Taxes
- $2,211
Year Built
- Built in 2008
Lot Details
- 0.27 Acre Lot
- Back Yard Fenced
- Zoning described as R12
HOA Fees
- $10 Monthly HOA Fees
Parking
- 1 Car Direct Access Garage
- Driveway
Home Design
- Transitional Architecture
- Frame Construction
- Composition Roof
- Vinyl Siding
Interior Spaces
- 1,932 Sq Ft Home
- 2-Story Property
- Ceiling Fan
- Gas Fireplace
- Bay Window
- Separate Formal Living Room
- Crawl Space
Kitchen
- Breakfast Area or Nook
- Eat-In Kitchen
- Oven
- Microwave
- Dishwasher
- Disposal
Flooring
- Wood
- Carpet
- Ceramic Tile
Bedrooms and Bathrooms
- 4 Bedrooms
- En-Suite Primary Bedroom
- Walk-In Closet
- Double Vanity
- Hydromassage or Jetted Bathtub
Outdoor Features
- Deck
- Front Porch
Schools
- Evergreen Elementary School
- Swift Creek Middle School
- Clover Hill High School
Utilities
- Forced Air Zoned Heating and Cooling System
- Heat Pump System
- Water Heater
Community Details
- Walnut Grove Subdivision
Listing and Financial Details
- Tax Lot 27
- Assessor Parcel Number 741-68-71-48-500-000
Ownership History
Purchase Details
Home Financials for this Owner
Home Financials are based on the most recent Mortgage that was taken out on this home.Purchase Details
Home Financials for this Owner
Home Financials are based on the most recent Mortgage that was taken out on this home.Purchase Details
Home Financials for this Owner
Home Financials are based on the most recent Mortgage that was taken out on this home.Purchase Details
Home Financials for this Owner
Home Financials are based on the most recent Mortgage that was taken out on this home.Similar Homes in the area
Home Values in the Area
Average Home Value in this Area
Purchase History
| Date | Type | Sale Price | Title Company |
|---|---|---|---|
| Deed | $350,000 | None Listed On Document | |
| Warranty Deed | $276,000 | Atlantic Coast Stlmnt Svcs | |
| Warranty Deed | $241,000 | Attorney | |
| Warranty Deed | $249,950 | -- |
Mortgage History
| Date | Status | Loan Amount | Loan Type |
|---|---|---|---|
| Open | $343,660 | FHA | |
| Closed | $343,660 | FHA | |
| Previous Owner | $289,419 | VA | |
| Previous Owner | $281,934 | VA | |
| Previous Owner | $206,000 | VA | |
| Previous Owner | $25,000 | Credit Line Revolving | |
| Previous Owner | $199,960 | New Conventional |
Property History
| Date | Event | Price | Change | Sq Ft Price |
|---|---|---|---|---|
| 08/01/2025 08/01/25 | For Sale | $400,000 | +14.3% | $207 / Sq Ft |
| 08/18/2022 08/18/22 | Sold | $350,000 | -2.5% | $181 / Sq Ft |
| 07/16/2022 07/16/22 | Pending | -- | -- | -- |
| 07/07/2022 07/07/22 | Price Changed | $359,000 | -1.6% | $186 / Sq Ft |
| 06/19/2022 06/19/22 | Price Changed | $365,000 | -4.5% | $189 / Sq Ft |
| 06/06/2022 06/06/22 | For Sale | $382,000 | +38.4% | $198 / Sq Ft |
| 07/25/2019 07/25/19 | Sold | $276,000 | +0.4% | $143 / Sq Ft |
| 06/23/2019 06/23/19 | Pending | -- | -- | -- |
| 06/05/2019 06/05/19 | Price Changed | $274,950 | -2.4% | $142 / Sq Ft |
| 05/30/2019 05/30/19 | Price Changed | $281,700 | -1.2% | $146 / Sq Ft |
| 05/16/2019 05/16/19 | For Sale | $285,000 | +3.3% | $148 / Sq Ft |
| 05/12/2019 05/12/19 | Off Market | $276,000 | -- | -- |
| 05/04/2019 05/04/19 | For Sale | $285,000 | +18.3% | $148 / Sq Ft |
| 05/02/2017 05/02/17 | Sold | $241,000 | -1.2% | $125 / Sq Ft |
| 03/26/2017 03/26/17 | Pending | -- | -- | -- |
| 03/21/2017 03/21/17 | For Sale | $244,000 | -- | $126 / Sq Ft |
Tax History Compared to Growth
Tax History
| Year | Tax Paid | Tax Assessment Tax Assessment Total Assessment is a certain percentage of the fair market value that is determined by local assessors to be the total taxable value of land and additions on the property. | Land | Improvement |
|---|---|---|---|---|
| 2025 | $3,162 | $352,500 | $72,000 | $280,500 |
| 2024 | $3,162 | $342,200 | $72,000 | $270,200 |
| 2023 | $3,018 | $331,600 | $70,000 | $261,600 |
| 2022 | $2,804 | $304,800 | $65,000 | $239,800 |
| 2021 | $2,648 | $276,100 | $62,000 | $214,100 |
| 2020 | $2,472 | $260,200 | $62,000 | $198,200 |
| 2019 | $2,384 | $250,900 | $62,000 | $188,900 |
| 2018 | $2,328 | $243,600 | $60,000 | $183,600 |
| 2017 | $2,329 | $238,700 | $60,000 | $178,700 |
| 2016 | $2,211 | $230,300 | $60,000 | $170,300 |
| 2015 | $2,156 | $222,000 | $60,000 | $162,000 |
| 2014 | $2,066 | $212,600 | $60,000 | $152,600 |
Agents Affiliated with this Home
-

Seller's Agent in 2025
Ray Rivera
Realty of America LLC
(804) 833-5711
8 in this area
206 Total Sales
-
R
Seller's Agent in 2022
Ray Williams
Dalton Realty
(804) 363-5152
1 in this area
5 Total Sales
-

Buyer's Agent in 2022
Carolina Binns
EXP Realty LLC
(804) 366-7566
7 in this area
101 Total Sales
-

Seller's Agent in 2019
Ryan Sanford
RE/MAX
(804) 218-3409
12 in this area
247 Total Sales
-

Buyer's Agent in 2019
Mireya Guadamuz
BHG Base Camp
(804) 874-9954
11 in this area
146 Total Sales
-
M
Seller's Agent in 2017
Michael Brown
Samson Properties
8 Total Sales
Map
Source: Central Virginia Regional MLS
MLS Number: 1708607
APN: 741-68-71-48-500-000
- 11907 Tadley Ct
- 3125 Nahant Rd
- 11918 Hazelnut Branch Terrace
- 3020 Clintwood Rd
- 2707 Quisenberry St
- 2931 Delfin Rd
- 12305 Leesburg Cir
- 2901 S Ridge Dr
- 12004 Taplow Rd
- 3631 Clintwood Rd
- 10924 Sunset Hills Dr
- 11000 Hull Street Rd
- 10707 Corryville Rd
- 10909 Genito Square Dr
- 10904 Genito Square Dr
- 11501 Leiden Ln
- 1712 Porters Mill Ln
- 1412 Westbury Knoll Ln
- 10326 Dorel Ct
- 1631 Porters Mill Terrace
