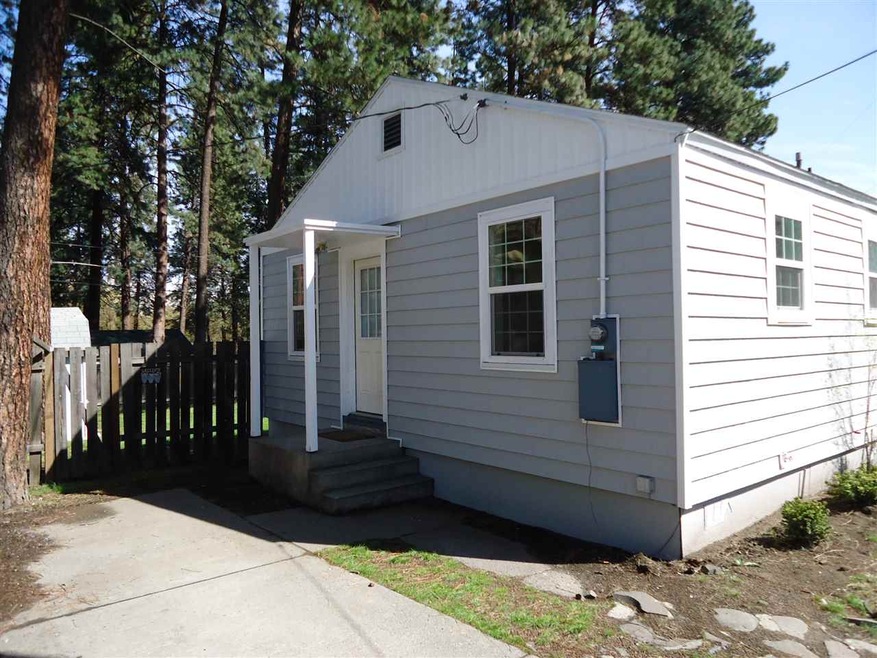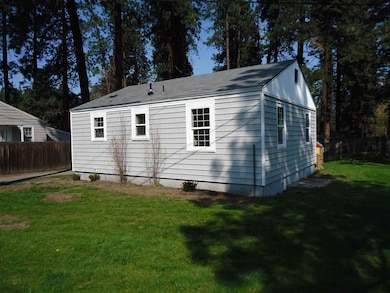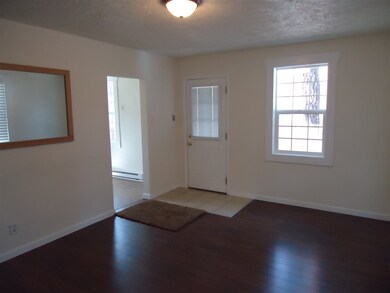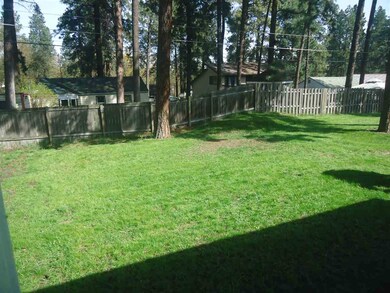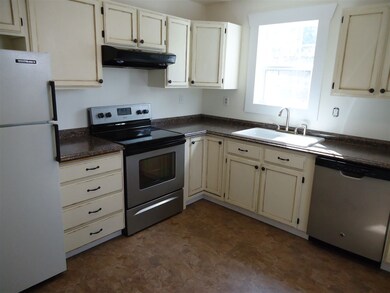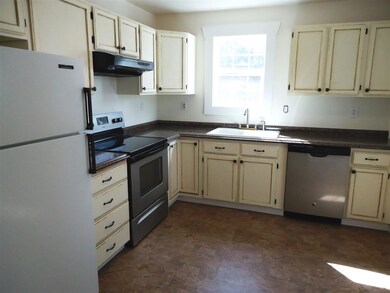
3218 W 14th Ave Spokane, WA 99224
West Spokane NeighborhoodEstimated Value: $181,000 - $269,000
Highlights
- Secluded Lot
- Traditional Architecture
- Family Room Off Kitchen
- Hutton Elementary School Rated A-
- Separate Formal Living Room
- 4-minute walk to John A. Finch Arboretum
About This Home
As of June 2015Live in the Arboretum. This completely remodeled 2 bdrm 1 Bath home is on a double lot w a big yard with Lg Shed. Home with-in the coveted Hutton Elementary boundaries. New flooring, Vinyl siding,multi pane vinyl windows, stylish Grey/Black appliances, New paint at the end of the street . All appliances stay including the fridge and W & D. Walk Finch Arboretum and enjoy this Spokane Treasure. Located between Downtown Spokane, Intn'l Airport, Riverpoint campus and West Plains employers. Investor Alert
Last Agent to Sell the Property
Amplify Real Estate Services License #97366 Listed on: 04/01/2015

Last Buyer's Agent
Robert Kenney
Pat Kenney Realty, LLC Branch License #23586
Home Details
Home Type
- Single Family
Est. Annual Taxes
- $320
Year Built
- Built in 1942
Lot Details
- 0.25 Acre Lot
- Cul-De-Sac
- Secluded Lot
- Corner Lot
- Oversized Lot
- Level Lot
- Irregular Lot
Parking
- Off-Street Parking
Home Design
- Traditional Architecture
- Composition Roof
- Vinyl Siding
Interior Spaces
- 720 Sq Ft Home
- 1-Story Property
- Family Room Off Kitchen
- Separate Formal Living Room
- Crawl Space
Kitchen
- Eat-In Kitchen
- Free-Standing Range
- Dishwasher
Bedrooms and Bathrooms
- 2 Bedrooms
- Dual Closets
- 1 Bathroom
Laundry
- Dryer
- Washer
Outdoor Features
- Storage Shed
Schools
- Hutton Elementary School
- Sacajawea Middle School
- Lewis & Clark High School
Utilities
- Cooling Available
- Baseboard Heating
Community Details
- Garden Springs Park Subdivision
Listing and Financial Details
- Assessor Parcel Number 25234.3611 + 1
Ownership History
Purchase Details
Purchase Details
Purchase Details
Purchase Details
Home Financials for this Owner
Home Financials are based on the most recent Mortgage that was taken out on this home.Purchase Details
Home Financials for this Owner
Home Financials are based on the most recent Mortgage that was taken out on this home.Similar Homes in Spokane, WA
Home Values in the Area
Average Home Value in this Area
Purchase History
| Date | Buyer | Sale Price | Title Company |
|---|---|---|---|
| Guske Lowell | -- | First American Title Ins Co | |
| Secretary Of Housing & Urban Development | -- | Spokane County Title Co | |
| Wells Fargo Bank Na | $119,415 | Spokane County Title Co | |
| Wells Fargo Bank Na | $116,399 | Spokane County Title Co | |
| Herndon Steven A | $76,300 | Transnation Title | |
| Strom Kathleen J | -- | First American Title Ins | |
| Strom Kathleen J | $59,000 | First American Title Ins |
Mortgage History
| Date | Status | Borrower | Loan Amount |
|---|---|---|---|
| Previous Owner | Herndon Steven A | $93,301 | |
| Previous Owner | Herndon Steven A | $76,300 | |
| Previous Owner | Strom Kathleen J | $56,050 |
Property History
| Date | Event | Price | Change | Sq Ft Price |
|---|---|---|---|---|
| 06/16/2015 06/16/15 | Sold | $88,500 | -6.8% | $123 / Sq Ft |
| 06/14/2015 06/14/15 | Pending | -- | -- | -- |
| 04/01/2015 04/01/15 | For Sale | $95,000 | -- | $132 / Sq Ft |
Tax History Compared to Growth
Tax History
| Year | Tax Paid | Tax Assessment Tax Assessment Total Assessment is a certain percentage of the fair market value that is determined by local assessors to be the total taxable value of land and additions on the property. | Land | Improvement |
|---|---|---|---|---|
| 2024 | $229 | $22,000 | $22,000 | -- |
| 2023 | $207 | $22,000 | $22,000 | $0 |
| 2022 | $216 | $20,000 | $20,000 | $0 |
| 2021 | $190 | $15,000 | $15,000 | $0 |
| 2020 | $196 | $15,000 | $15,000 | $0 |
| 2019 | $156 | $12,500 | $12,500 | $0 |
| 2018 | $180 | $12,500 | $12,500 | $0 |
| 2017 | $143 | $10,000 | $10,000 | $0 |
| 2016 | $355 | $25,000 | $25,000 | $0 |
| 2015 | $320 | $22,000 | $22,000 | $0 |
| 2014 | -- | $22,000 | $22,000 | $0 |
| 2013 | -- | $0 | $0 | $0 |
Agents Affiliated with this Home
-
Curt Critchlow

Seller's Agent in 2015
Curt Critchlow
Amplify Real Estate Services
(509) 991-9590
48 Total Sales
-
R
Buyer's Agent in 2015
Robert Kenney
Pat Kenney Realty, LLC Branch
Map
Source: Spokane Association of REALTORS®
MLS Number: 201515233
APN: 25234.3611
- 3110 W Woodland Blvd
- 3402 W Grandview Ave
- 1415 S Milton St
- 2942 W 18th Ave
- 1602 S Canyon Woods Ln
- 3019 W 18th Ave
- 725 S E St
- 3660 W Rosamond Ave
- 3811 W Grandview Ave
- 2931 W 18th Ave
- 3117 W Hartson Ave
- 3023 W Hartson Ave
- 3741 W Grandview Lot B Ave
- 1715 S Canyon Woods Ln
- 2938 W 21st Ave
- 1311 S Westcliff Place Unit 509
- 1311 S Westcliff Place Unit 406
- 3860 W Grandview Ave
- 3733 W Grandview Lot C Ave
- 1811 S Canyon Woods Ln
- 3218 W 14th Ave
- 3222 W 14th Ave
- 3215 W North Loop Ave
- 3211 W North Loop Ave
- 3223 W North Loop Ave
- 3226 W 14th Ave
- 3231 W North Loop Ave
- 1306 S D St
- 3243 W North Loop Ave
- 3245 W North Loop Ave
- 3216 W North Loop Ave
- 3218 W North Loop Ave
- 1304 S D St
- 3222 W North Loop Ave
- 3237 W 14th Ave
- 3230 W North Loop Ave
- 1307 S D St
- 3234 W North Loop Ave
- 1413 S D St
- 1302 S D St
