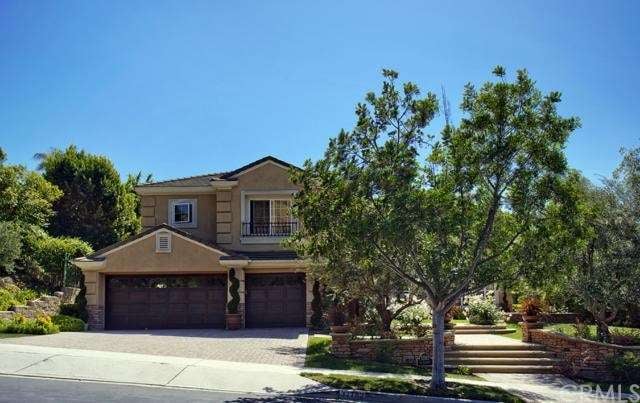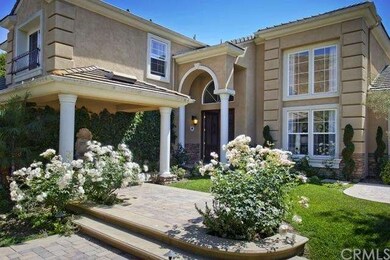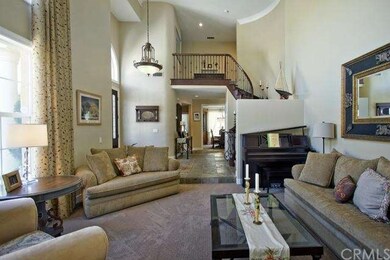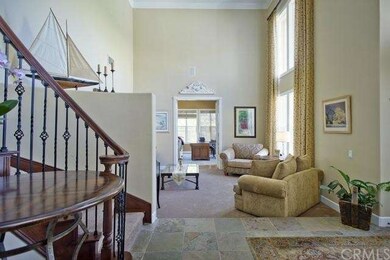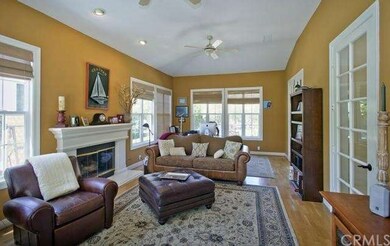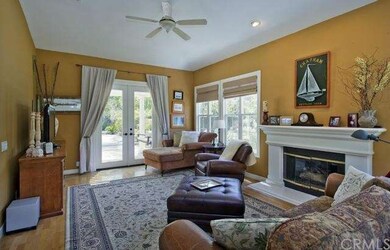
32182 Calle Los Elegantes San Juan Capistrano, CA 92675
San Juan Hills NeighborhoodEstimated Value: $2,597,000 - $3,021,730
Highlights
- Heated In Ground Pool
- Primary Bedroom Suite
- Bluff View
- Harold Ambuehl Elementary School Rated A-
- Gated Community
- Cathedral Ceiling
About This Home
As of July 2015This home welcomes you from the moment you arrive onto this single loaded street. Rolling hills surround the beautiful five bedroom, four and one half bath home which has over 3,900 sqft of living space. There is a downstairs bedroom with a bathroom en suite for guests, a separate formal dining room with wainscoting and custom built-in cabinetry, beautiful custom kitchen with stainless appliances, granite counters and a large eating area within the kitchen which then opens to the spacious family room. There is a downstairs office which as been expanded to include a sitting area with a fireplace and beautiful French doors to the tranquil backyard. Upstairs the Master Suite is spacious and bright. The Master Bath includesa soaking tub, shower with multiple heads and also steam features, custom cabinets with dual sink areas and Mirror with hidden LED T.V. The Master closet has been designed for efficiency and elegance. The three bedrooms upstairs are large and one includes a bathroom en suite while the others share a jack and jill bathroom. The backyard is fantastic with Pool, Spa with waterfalls, outdoor Barbecue area with refrigerator and additional seating, outdoor covered area with fireplace and sitting area.
Home Details
Home Type
- Single Family
Est. Annual Taxes
- $18,241
Year Built
- Built in 1997 | Remodeled
Lot Details
- 0.34 Acre Lot
- Landscaped
- Level Lot
- Sprinkler System
HOA Fees
- $275 Monthly HOA Fees
Parking
- 3 Car Garage
Home Design
- Slab Foundation
Interior Spaces
- 3,900 Sq Ft Home
- Cathedral Ceiling
- Ceiling Fan
- Recessed Lighting
- Fireplace With Gas Starter
- Family Room with Fireplace
- Living Room with Fireplace
- Carpet
- Bluff Views
- Intercom
Kitchen
- Walk-In Pantry
- Self-Cleaning Oven
- Gas Range
- Microwave
- Dishwasher
- Granite Countertops
- Trash Compactor
- Disposal
Bedrooms and Bathrooms
- 5 Bedrooms
- Primary Bedroom Suite
- Walk-In Closet
- Jack-and-Jill Bathroom
Pool
- Heated In Ground Pool
- Gunite Pool
- Waterfall Pool Feature
Outdoor Features
- Exterior Lighting
Utilities
- Forced Air Heating and Cooling System
- Water Softener
- Sewer Paid
Listing and Financial Details
- Tax Lot 49
- Tax Tract Number 13726
- Assessor Parcel Number 66422123
Community Details
Recreation
- Community Pool
- Horse Trails
Additional Features
- Gated Community
Ownership History
Purchase Details
Home Financials for this Owner
Home Financials are based on the most recent Mortgage that was taken out on this home.Purchase Details
Purchase Details
Purchase Details
Home Financials for this Owner
Home Financials are based on the most recent Mortgage that was taken out on this home.Similar Homes in San Juan Capistrano, CA
Home Values in the Area
Average Home Value in this Area
Purchase History
| Date | Buyer | Sale Price | Title Company |
|---|---|---|---|
| Bennett Stephanie | $1,445,000 | Wfg National Title | |
| Lucier Lynn M | -- | None Available | |
| Lucier Daniel D | -- | None Available | |
| Lucier Daniel D | $484,500 | First American Title Ins Co |
Mortgage History
| Date | Status | Borrower | Loan Amount |
|---|---|---|---|
| Open | Bennett Stephanie | $500,000 | |
| Previous Owner | Bennett Stephanie | $1,011,500 | |
| Previous Owner | Lucier Daniel D | $210,000 | |
| Previous Owner | Lucier Daniel D | $461,000 | |
| Previous Owner | Lucier Daniel D | $468,000 | |
| Previous Owner | Lucier Daniel D | $200,000 | |
| Previous Owner | Lucier Daniel D | $490,000 | |
| Previous Owner | Lucier Daniel D | $387,400 | |
| Closed | Lucier Daniel D | $48,429 |
Property History
| Date | Event | Price | Change | Sq Ft Price |
|---|---|---|---|---|
| 07/29/2015 07/29/15 | Sold | $1,445,000 | -2.8% | $371 / Sq Ft |
| 05/28/2015 05/28/15 | Pending | -- | -- | -- |
| 04/21/2015 04/21/15 | For Sale | $1,487,000 | -- | $381 / Sq Ft |
Tax History Compared to Growth
Tax History
| Year | Tax Paid | Tax Assessment Tax Assessment Total Assessment is a certain percentage of the fair market value that is determined by local assessors to be the total taxable value of land and additions on the property. | Land | Improvement |
|---|---|---|---|---|
| 2024 | $18,241 | $1,738,060 | $995,780 | $742,280 |
| 2023 | $17,811 | $1,703,981 | $976,255 | $727,726 |
| 2022 | $16,616 | $1,611,923 | $957,113 | $654,810 |
| 2021 | $16,311 | $1,580,317 | $938,346 | $641,971 |
| 2020 | $16,166 | $1,564,113 | $928,724 | $635,389 |
| 2019 | $15,867 | $1,533,445 | $910,514 | $622,931 |
| 2018 | $15,583 | $1,503,378 | $892,661 | $610,717 |
| 2017 | $15,441 | $1,473,900 | $875,157 | $598,743 |
| 2016 | $15,158 | $1,445,000 | $857,997 | $587,003 |
| 2015 | $7,216 | $694,144 | $192,786 | $501,358 |
| 2014 | $7,087 | $680,547 | $189,009 | $491,538 |
Agents Affiliated with this Home
-
Rhonda Russell

Seller's Agent in 2015
Rhonda Russell
Compass
(949) 395-7399
1 in this area
34 Total Sales
-
Jerry LaMott
J
Seller Co-Listing Agent in 2015
Jerry LaMott
Compass
(949) 472-9191
1 in this area
102 Total Sales
-
Cesi Pagano

Buyer's Agent in 2015
Cesi Pagano
Keller Williams Realty
(949) 370-0819
5 in this area
979 Total Sales
-
Barbara Glass

Buyer Co-Listing Agent in 2015
Barbara Glass
Compass
(949) 424-4300
11 Total Sales
Map
Source: California Regional Multiple Listing Service (CRMLS)
MLS Number: OC15083914
APN: 664-221-23
- 28171 Calle San Remo
- 28484 Via Mambrino
- 28481 Avenida la Mancha
- 28181 Via Del Mar
- 31191 Calle Bolero
- 27951 Via de Costa
- 28021 Camino Santo Domingo
- 31232 Calle Bolero
- 27791 Paseo Del Sol
- 32011 Paseo Amante
- 31282 Calle Bolero
- 27901 Via Estancia
- 27842 Camino Del Rio Unit 83
- 31820 Paseo Tarazona
- 31901 Via Salamanca
- 31740 Via Pamplona
- 31771 Via Salamanca
- 27557 Paseo Tamara
- 27551 Paseo Tamara
- 27553 Via Fortuna
- 32182 Calle Los Elegantes
- 32172 Calle Los Elegantes
- 28372 Calle Pinon
- 28382 Calle Pinon
- 32181 Via Los Coyotes
- 28392 Calle Pinon
- 32162 Calle Los Elegantes
- 32171 Via Los Coyotes
- 28402 Calle Pinon
- 32152 Calle Los Elegantes
- 28381 Camino la Ronda
- 28371 Calle Pinon
- 28381 Calle Pinon
- 32142 Calle Los Elegantes
- 32172 Via Los Coyotes
- 28371 Camino la Ronda
- 28422 Calle Pinon
- 32132 Calle Los Elegantes
- 28432 Calle Pinon
- 32122 Calle Los Elegantes
