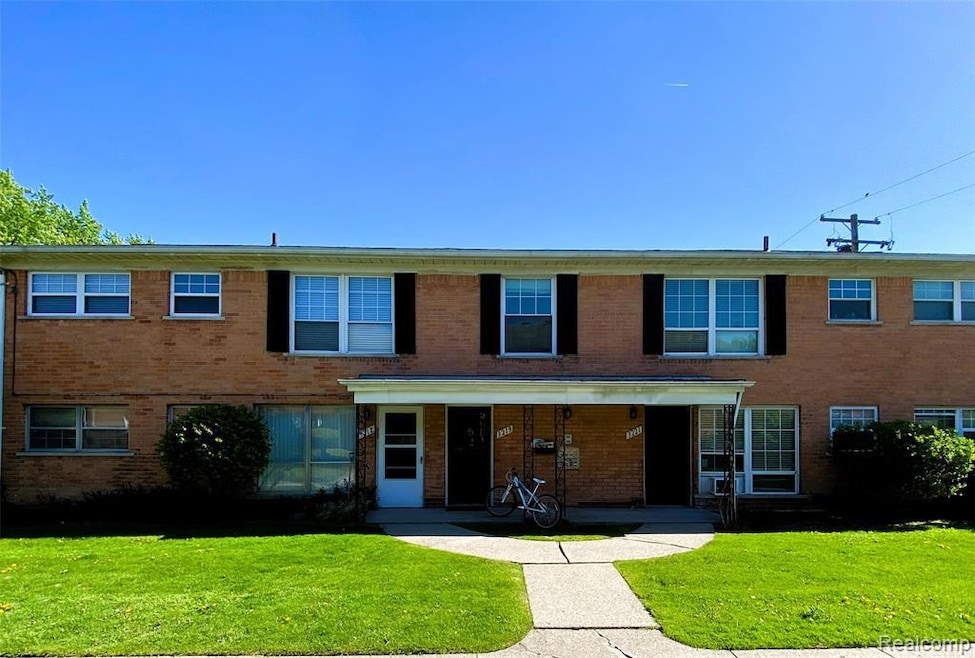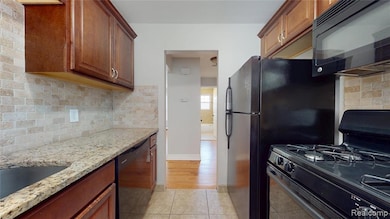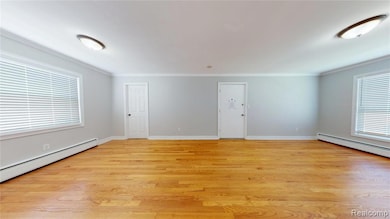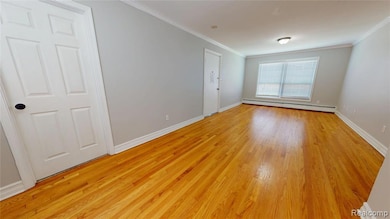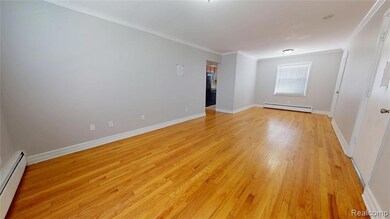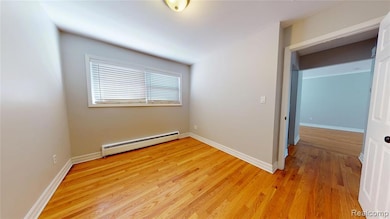3219 Benjamin Ave Unit 12 Royal Oak, MI 48073
Highlights
- Ranch Style House
- Dogs and Cats Allowed
- 1-minute walk to Rotary Park
- Baseboard Heating
About This Home
Welcome Home to this Charming North Royal Oak Condo! Tucked away in a residential neighborhood this condo offers serene living without all of the maintenance. Hardwood flooring and fresh paint throughout offer a clean slate for you to bring your own personal touches. Gally style kitchen with all of the amenities. Granite counters, gas range, fridge, microwave and dishwasher are all included. Several closets throughout provide plenty of storage options. Unit is located on the second floor in the corner which allows for a ton of natural light. Updated bath with custom tile surround services both bedrooms. Bedrooms both have ample closet space and the same, newly refinished, hardwood flooring. Monthly rent includes water, trash and all exterior maintenance. Coin laundry located in building as well. Small pets will be considered with additional fees. Available for immediate occupancy.
Condo Details
Home Type
- Condominium
Est. Annual Taxes
- $1,041
Year Built
- Built in 1957 | Remodeled in 2012
Home Design
- 688 Sq Ft Home
- Ranch Style House
- Brick Exterior Construction
- Slab Foundation
Kitchen
- Free-Standing Gas Range
- Microwave
- Dishwasher
Bedrooms and Bathrooms
- 2 Bedrooms
- 1 Full Bathroom
Location
- Upper Level
Utilities
- Back Up Electric Heat Pump System
- Baseboard Heating
Listing and Financial Details
- Security Deposit $1,800
- 12 Month Lease Term
- 24 Month Lease Term
- Application Fee: 65.00
- Assessor Parcel Number 2508131081
Community Details
Overview
- HOA YN
- Parkdale Manor Occpn 48 Subdivision
Pet Policy
- Dogs and Cats Allowed
- The building has rules on how big a pet can be within a unit
Map
Source: Realcomp
MLS Number: 20251004335
APN: 25-08-131-081
- 2830 W 13 Mile Rd Unit 6
- 2820 Woodslee Dr Unit 404
- 2820 Woodslee Dr Unit 403
- 2820 Woodslee Dr Unit 208
- 2915 W 13 Mile Rd Unit 308
- 2915 W 13 Mile Rd Unit 209
- 2915 W 13 Mile Rd Unit 104
- 2925 W 13 Mile Rd Unit 207
- 2925 W 13 Mile Rd Unit 205
- 3025 Clawson Ave
- 2647 Trafford Rd
- 3102 Clawson Ave
- 3018 Guilford Dr
- 3030 Bamlet Rd
- 2828 Trafford Rd
- 3802 Edgeland Ave
- 3203 Woodland Ave
- 3828 Edgar Ave
- 3532 Woodland Ave
- 3509 Durham Rd
