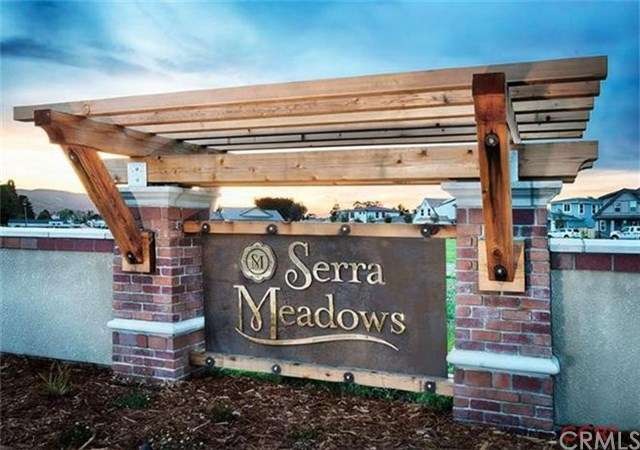
3219 Daisy Ln Unit 9081 San Luis Obispo, CA 93401
Margarita NeighborhoodEstimated Value: $1,205,335 - $1,270,000
Highlights
- Home Under Construction
- Main Floor Primary Bedroom
- 2 Car Attached Garage
- Laguna Middle School Rated A
- L-Shaped Dining Room
- Eat-In Kitchen
About This Home
As of October 2015The Pine plan is a single level home offering three bedrooms, two full bathrooms and an open concept living area. A front load configuration, this home has a hand-set paver driveway and traditional backyard layout. This Craftsman-style home will soon be under construction and anticipated to be completed in the fall so there is still time to pick out your finishes. All homes at Serra Meadows include a 10 year home warranty and are pre-wired for solar panels. Lot Description: Front Load Garage
Last Agent to Sell the Property
Amanda Dunton
Lineage Properties License #01874074 Listed on: 03/29/2015
Home Details
Home Type
- Single Family
Est. Annual Taxes
- $9,134
Year Built
- 2015
Lot Details
- 5,470 Sq Ft Lot
- Privacy Fence
- Fenced
- Paved or Partially Paved Lot
- Sprinkler System
HOA Fees
- $68 Monthly HOA Fees
Parking
- 2 Car Attached Garage
- Parking Available
- Driveway
Home Design
- Slab Foundation
- Concrete Roof
Interior Spaces
- 1,748 Sq Ft Home
- Double Pane Windows
- Living Room with Fireplace
- L-Shaped Dining Room
- Fire Sprinkler System
- Property Views
Kitchen
- Eat-In Kitchen
- Gas Oven or Range
- Microwave
- Dishwasher
- Disposal
Bedrooms and Bathrooms
- 3 Bedrooms
- Primary Bedroom on Main
- 2 Full Bathrooms
Laundry
- Laundry Room
- Gas Dryer Hookup
Outdoor Features
- Exterior Lighting
Utilities
- Cooling Available
- Forced Air Heating System
- Cable TV Available
Ownership History
Purchase Details
Home Financials for this Owner
Home Financials are based on the most recent Mortgage that was taken out on this home.Purchase Details
Purchase Details
Home Financials for this Owner
Home Financials are based on the most recent Mortgage that was taken out on this home.Similar Homes in San Luis Obispo, CA
Home Values in the Area
Average Home Value in this Area
Purchase History
| Date | Buyer | Sale Price | Title Company |
|---|---|---|---|
| Mcclanahan Laura J | $785,000 | Placer Title Company | |
| Gobler Ryan | -- | None Available | |
| Gobler Ryan | $637,500 | First American Title Company |
Mortgage History
| Date | Status | Borrower | Loan Amount |
|---|---|---|---|
| Open | Mcclanahan Troy | $342,713 | |
| Closed | Mcclanahan Laura J | $346,000 | |
| Previous Owner | Gobler Ryan | $625,975 |
Property History
| Date | Event | Price | Change | Sq Ft Price |
|---|---|---|---|---|
| 10/19/2015 10/19/15 | Sold | $637,437 | +4.5% | $365 / Sq Ft |
| 04/09/2015 04/09/15 | Pending | -- | -- | -- |
| 03/29/2015 03/29/15 | For Sale | $610,082 | -- | $349 / Sq Ft |
Tax History Compared to Growth
Tax History
| Year | Tax Paid | Tax Assessment Tax Assessment Total Assessment is a certain percentage of the fair market value that is determined by local assessors to be the total taxable value of land and additions on the property. | Land | Improvement |
|---|---|---|---|---|
| 2024 | $9,134 | $841,676 | $455,685 | $385,991 |
| 2023 | $9,134 | $825,173 | $446,750 | $378,423 |
| 2022 | $8,561 | $808,994 | $437,991 | $371,003 |
| 2021 | $8,425 | $793,132 | $429,403 | $363,729 |
| 2020 | $8,339 | $785,000 | $425,000 | $360,000 |
| 2019 | $7,178 | $676,412 | $360,810 | $315,602 |
| 2018 | $7,036 | $663,150 | $353,736 | $309,414 |
| 2017 | $6,896 | $650,148 | $346,800 | $303,348 |
| 2016 | $6,759 | $637,400 | $340,000 | $297,400 |
| 2015 | $980 | $91,444 | $91,444 | $0 |
Agents Affiliated with this Home
-

Seller's Agent in 2015
Amanda Dunton
Lineage Properties
(805) 458-7914
1 in this area
8 Total Sales
-
John Souza

Seller Co-Listing Agent in 2015
John Souza
Richardson Sotheby's International Realty
(805) 781-6040
2 in this area
39 Total Sales
-
Abbie Woodward

Buyer's Agent in 2015
Abbie Woodward
BHGRE HAVEN PROPERTIES
(805) 440-8010
37 Total Sales
Map
Source: California Regional Multiple Listing Service (CRMLS)
MLS Number: PI1053331
APN: 053-433-036
- 3207 Daisy Ln
- 3073 Arezzo Dr
- 400 Prado Rd
- 3395 S Higuera Unit 41 St Unit 41
- 3057 S Higuera St Unit 7
- 3057 S Higuera St Unit 190
- 3057 S Higuera St Unit 84
- 3057 S Higuera St Unit 57
- 3292 Via Ensenada
- 505 Bluerock Dr
- 489 Bluerock Dr
- 540 Mason Way
- 2975 Rockview Place Unit 2
- 3249 Broad St
- 3242 Fennel Ln Unit 601
- 3219 Fennel Ln Unit 105
- 2350 Meadow St
- 826 Lawrence Dr
- 2475 Victoria Ave Unit 206
- 2475 Victoria Ave Unit 308
- 3219 Daisy Ln Unit 9081
- 3219 Daisy Ln
- 3225 Daisy Ln Unit 9082
- 3213 Daisy Ln
- 3213 Daisy Ln Unit 9080
- 3237 Daisy Ln Unit 9083
- 3207 Daisy Ln Unit 8079
- 3228 Violet St
- 3204 Violet St
- 3243 Daisy Ln Unit 9084
- 3203 Daisy Ln Unit 8078
- 3203 Daisy Ln
- 3232 Violet St
- 3200 Violet St
- 3226 Daisy Ln Unit 9070
- 3230 Daisy Ln
- 3218 Daisy Ln
- 3210 Daisy Ln
- 3236 Daisy Ln
- 3191 Daisy Ln Unit 8077
