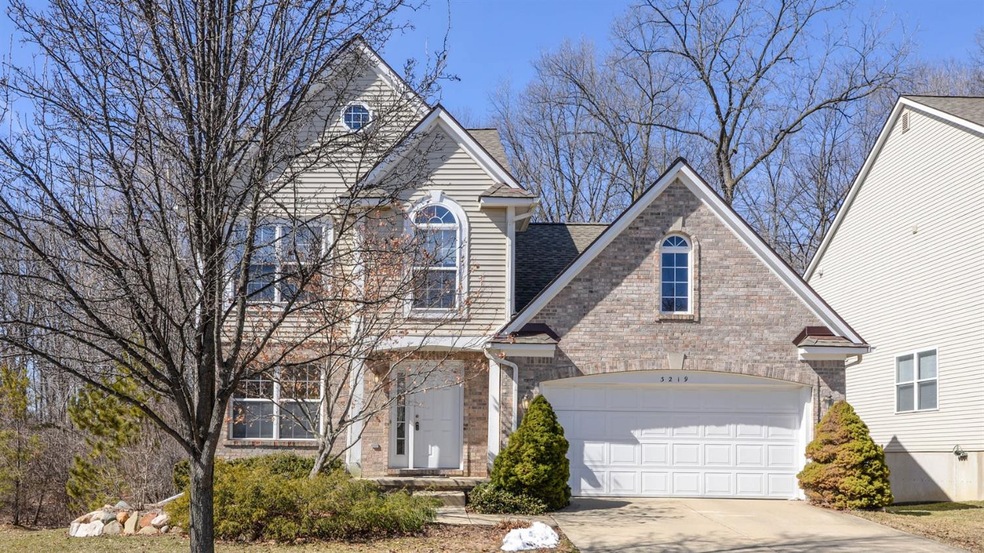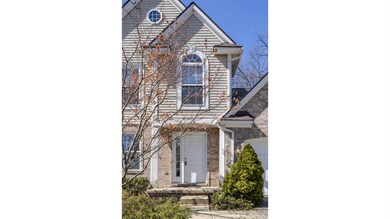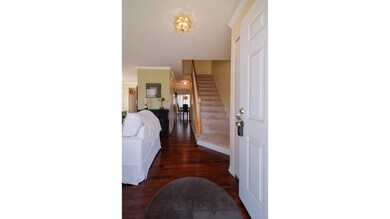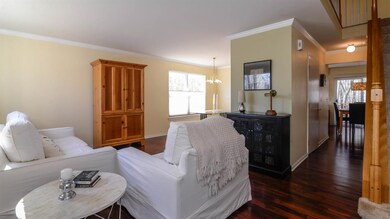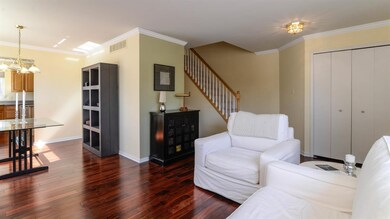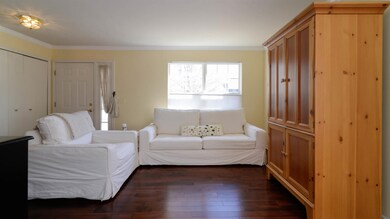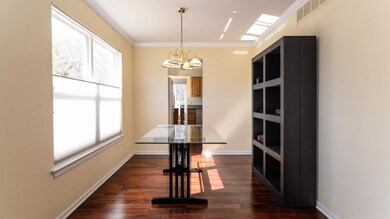
3219 Dunwoodie Rd Ann Arbor, MI 48105
Highlights
- Deck
- Contemporary Architecture
- Wood Flooring
- Thurston Elementary School Rated A
- Vaulted Ceiling
- Breakfast Area or Nook
About This Home
As of April 2018Wake up to the sound of birds chirping from this Arbor Hills home on Ann Arbor's north side! This trendy 2-story house backs to the Oakwoods Nature Area (with a wetland managed by the City of Ann Arbor) allowing for plenty of privacy and gorgeous views all year long. Inside this contemporary home you'll find an open floor plan with lots of useful living space including the combination living/dining room, which is perfect for entertaining. The light-filled eat-in kitchen with gleaming hardwood floors blends seamlessly into the spacious family room which boasts a woodburning fireplace and skylights. Just off the kitchen is an expansive custom deck - an ideal place to take in and enjoy Michigan's changing seasons. The upstairs features 4 bedrooms, which includes the luxe master suite with sky skylights and spacious private bath. The walkout lower level is ready for your finishing touches and is already plumbed for a bath. The picturesque Arbor Hills neighborhood is just minutes from the University of Michigan, downtown Ann Arbor, plus many shopping and dining options. Call today to schedule a showing!, Primary Bath, Rec Room: Space
Last Agent to Sell the Property
Keller Williams Ann Arbor Mrkt License #6501205750 Listed on: 03/21/2018

Home Details
Home Type
- Single Family
Est. Annual Taxes
- $6,728
Year Built
- Built in 1999
Lot Details
- 8,237 Sq Ft Lot
- Lot Dimensions are 71 x 103
- Property fronts a private road
- Property has an invisible fence for dogs
- Sprinkler System
- Property is zoned PUD, PUD
HOA Fees
- $61 Monthly HOA Fees
Parking
- 2 Car Attached Garage
- Garage Door Opener
Home Design
- Contemporary Architecture
- Brick Exterior Construction
- Vinyl Siding
Interior Spaces
- 1,962 Sq Ft Home
- 2-Story Property
- Vaulted Ceiling
- Skylights
- Wood Burning Fireplace
- Window Treatments
Kitchen
- Breakfast Area or Nook
- Eat-In Kitchen
- Oven
- Range
- Dishwasher
- Disposal
Flooring
- Wood
- Carpet
- Ceramic Tile
Bedrooms and Bathrooms
- 4 Bedrooms
Laundry
- Laundry on lower level
- Dryer
- Washer
Basement
- Walk-Out Basement
- Basement Fills Entire Space Under The House
- Sump Pump
- Natural lighting in basement
Outdoor Features
- Deck
- Porch
Schools
- Thurston Elementary School
- Clague Middle School
- Huron High School
Utilities
- Forced Air Heating and Cooling System
- Heating System Uses Natural Gas
- Cable TV Available
Community Details
Overview
- Association fees include snow removal
Recreation
- Trails
Ownership History
Purchase Details
Home Financials for this Owner
Home Financials are based on the most recent Mortgage that was taken out on this home.Similar Homes in Ann Arbor, MI
Home Values in the Area
Average Home Value in this Area
Purchase History
| Date | Type | Sale Price | Title Company |
|---|---|---|---|
| Warranty Deed | $396,000 | Preferred Title |
Mortgage History
| Date | Status | Loan Amount | Loan Type |
|---|---|---|---|
| Open | $323,000 | Construction | |
| Closed | $118,100 | Credit Line Revolving | |
| Previous Owner | $162,368 | New Conventional |
Property History
| Date | Event | Price | Change | Sq Ft Price |
|---|---|---|---|---|
| 04/19/2018 04/19/18 | Sold | $396,000 | +2.4% | $202 / Sq Ft |
| 04/12/2018 04/12/18 | Pending | -- | -- | -- |
| 03/21/2018 03/21/18 | For Sale | $386,900 | -- | $197 / Sq Ft |
Tax History Compared to Growth
Tax History
| Year | Tax Paid | Tax Assessment Tax Assessment Total Assessment is a certain percentage of the fair market value that is determined by local assessors to be the total taxable value of land and additions on the property. | Land | Improvement |
|---|---|---|---|---|
| 2024 | $9,590 | $234,600 | $0 | $0 |
| 2023 | $8,843 | $226,100 | $0 | $0 |
| 2022 | $9,636 | $209,500 | $0 | $0 |
| 2021 | $9,409 | $208,100 | $0 | $0 |
| 2020 | $9,219 | $189,000 | $0 | $0 |
| 2019 | $8,774 | $177,500 | $177,500 | $0 |
| 2018 | $6,916 | $162,700 | $0 | $0 |
| 2017 | $6,728 | $158,400 | $0 | $0 |
| 2016 | $6,491 | $134,539 | $0 | $0 |
| 2015 | $6,182 | $134,137 | $0 | $0 |
| 2014 | $6,182 | $129,946 | $0 | $0 |
| 2013 | -- | $129,946 | $0 | $0 |
Agents Affiliated with this Home
-
Tiancui Guo
T
Seller's Agent in 2025
Tiancui Guo
Keller Williams Ann Arbor
(734) 730-4388
5 Total Sales
-
Martin Bouma

Seller's Agent in 2018
Martin Bouma
Keller Williams Ann Arbor
(734) 761-3060
796 Total Sales
-
Chao-Hsien Cheng
C
Buyer's Agent in 2018
Chao-Hsien Cheng
Key Realty One
9 Total Sales
Map
Source: Southwestern Michigan Association of REALTORS®
MLS Number: 48496
APN: 09-11-305-053
- 3039 Barclay Way Unit 256
- 2912 Barclay Way Unit 175
- 2856 Barclay Way Unit 38
- 3599 Burbank Dr Unit 142
- 3007 Cedarbrook Rd
- 3501 Burbank Dr Unit 104
- 3531 Burbank Dr
- 2723 Barclay Way Unit 90
- 2 Eastbury Ct
- 2766 Maitland Dr
- 22 Haverhill Ct
- 1 Northwick Ct
- 3472 Burbank Dr Unit 390
- 3107 Millbury Ln
- 3099 Millbury Ln
- 3095 Millbury Ln
- 3100 Millbury Ln
- 3092 N Spurway Dr
- 2841 Hardwick Rd
- 3204 Brackley Dr
