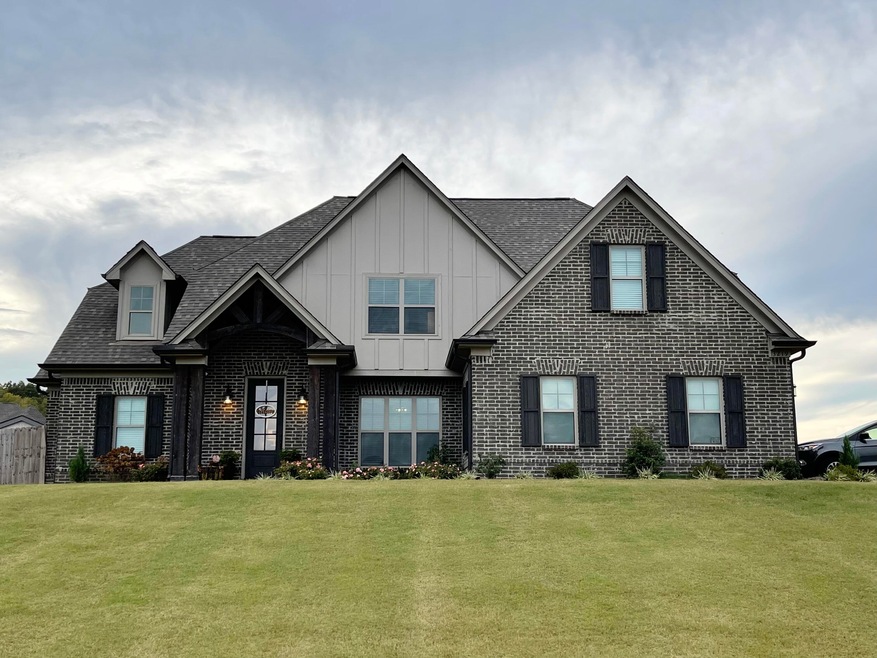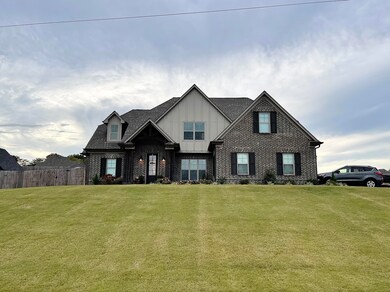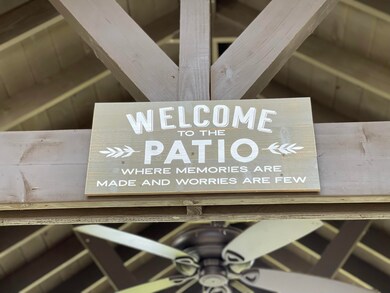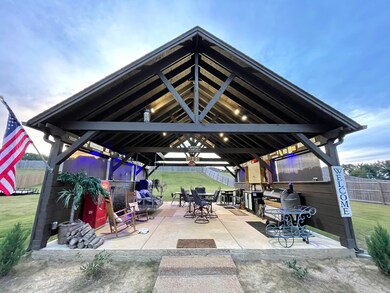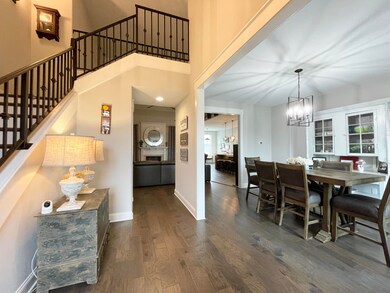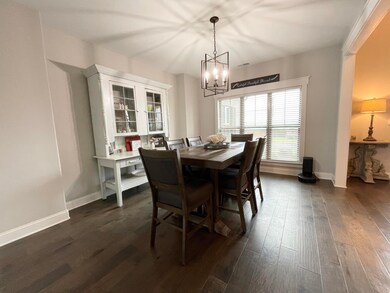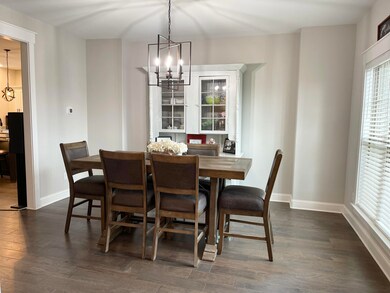
3219 Mckenna Way Hernando, MS 38632
Highlights
- 0.69 Acre Lot
- Open Floorplan
- Wood Flooring
- Oak Grove Central Elementary School Rated A-
- Freestanding Bathtub
- Attic
About This Home
As of April 2025Have your next Christmas here! Spotless entertaining home on almost 3/4 acre with county only taxes but city services. This home has everything from the front porch to the new farmhouse patio. There is too much to even list. A few of the features: 2 beds down, 2 baths down, 3 beds up, jack n jill bath up, Smart home with loads of app abilities, Fiber high speed internet, Energy Star hvac equipment, low utility bills, open plan, gorgeous granite counter tops, soft close cabinets and drawers, split plan, shiplap in the Family room and Breakfast, walk through Master shower with dual heads, second bed down holds a king sized bed and more!!! The seller has only been here 2 years and added a 12x28 outbuilding, a wood fence, and a $40,000 Farmhouse patio 24x30, ready for your tv, grills, parties, and ample electrical. You can enjoy being home even on rainy days! This showplace makes working from home a pleasure! Some Smart home items: almost all lights, fans, thermostats, garage door, voice activation, and even the patio. Be sure to see the 40 pictures.
Last Agent to Sell the Property
Coldwell Banker Collins-Maury Southaven License #S-28777 Listed on: 10/04/2021

Home Details
Home Type
- Single Family
Est. Annual Taxes
- $2,024
Year Built
- Built in 2019
Lot Details
- 0.69 Acre Lot
- Privacy Fence
- Wood Fence
- Back Yard Fenced
- Landscaped
HOA Fees
- $15 Monthly HOA Fees
Parking
- 2 Car Attached Garage
- Side Facing Garage
Home Design
- Brick Exterior Construction
- Slab Foundation
- Architectural Shingle Roof
Interior Spaces
- 3,100 Sq Ft Home
- 2-Story Property
- Open Floorplan
- Ceiling Fan
- Recessed Lighting
- Gas Fireplace
- Double Pane Windows
- Window Treatments
- Window Screens
- Great Room with Fireplace
- Combination Kitchen and Living
- Breakfast Room
- Pull Down Stairs to Attic
Kitchen
- Breakfast Bar
- Double Oven
- Free-Standing Gas Oven
- Free-Standing Gas Range
- Microwave
- Dishwasher
- Kitchen Island
- Granite Countertops
- Built-In or Custom Kitchen Cabinets
- Disposal
Flooring
- Wood
- Carpet
- Ceramic Tile
Bedrooms and Bathrooms
- 5 Bedrooms
- Walk-In Closet
- Jack-and-Jill Bathroom
- In-Law or Guest Suite
- 3 Full Bathrooms
- Freestanding Bathtub
- Soaking Tub
- Bathtub Includes Tile Surround
- Multiple Shower Heads
- Separate Shower
Laundry
- Laundry Room
- Laundry on main level
- Electric Dryer Hookup
Home Security
- Home Security System
- Smart Home
- Smart Thermostat
- Fire and Smoke Detector
Eco-Friendly Details
- ENERGY STAR Qualified Equipment for Heating
Outdoor Features
- Patio
- Outbuilding
- Rain Gutters
- Front Porch
Utilities
- Cooling System Powered By Gas
- Zoned Heating and Cooling
- Heating System Uses Natural Gas
- Heat Pump System
- Natural Gas Connected
- High Speed Internet
Community Details
- Fieldbrook Subdivision
- The community has rules related to covenants, conditions, and restrictions
Listing and Financial Details
- Assessor Parcel Number 3075220300004600
Ownership History
Purchase Details
Home Financials for this Owner
Home Financials are based on the most recent Mortgage that was taken out on this home.Purchase Details
Home Financials for this Owner
Home Financials are based on the most recent Mortgage that was taken out on this home.Purchase Details
Home Financials for this Owner
Home Financials are based on the most recent Mortgage that was taken out on this home.Similar Homes in the area
Home Values in the Area
Average Home Value in this Area
Purchase History
| Date | Type | Sale Price | Title Company |
|---|---|---|---|
| Warranty Deed | -- | Realty Title | |
| Warranty Deed | -- | Realty Title | |
| Warranty Deed | -- | Guardian Title Llc | |
| Warranty Deed | -- | Guardian Title Llc |
Mortgage History
| Date | Status | Loan Amount | Loan Type |
|---|---|---|---|
| Open | $480,142 | FHA | |
| Previous Owner | $413,910 | Purchase Money Mortgage | |
| Previous Owner | $323,870 | FHA | |
| Previous Owner | $19,000 | Commercial | |
| Previous Owner | $293,250 | New Conventional |
Property History
| Date | Event | Price | Change | Sq Ft Price |
|---|---|---|---|---|
| 04/30/2025 04/30/25 | Sold | -- | -- | -- |
| 03/31/2025 03/31/25 | Pending | -- | -- | -- |
| 03/03/2025 03/03/25 | For Sale | $489,000 | 0.0% | $158 / Sq Ft |
| 03/02/2025 03/02/25 | Off Market | -- | -- | -- |
| 02/24/2025 02/24/25 | Price Changed | $489,000 | -0.9% | $158 / Sq Ft |
| 02/05/2025 02/05/25 | Price Changed | $493,500 | -0.4% | $159 / Sq Ft |
| 01/14/2025 01/14/25 | Price Changed | $495,400 | -0.2% | $160 / Sq Ft |
| 11/22/2024 11/22/24 | Price Changed | $496,400 | -0.4% | $160 / Sq Ft |
| 10/16/2024 10/16/24 | Price Changed | $498,400 | -3.1% | $161 / Sq Ft |
| 10/07/2024 10/07/24 | Price Changed | $514,600 | -2.0% | $166 / Sq Ft |
| 10/02/2024 10/02/24 | For Sale | $525,000 | +14.2% | $169 / Sq Ft |
| 11/10/2021 11/10/21 | Sold | -- | -- | -- |
| 10/14/2021 10/14/21 | Pending | -- | -- | -- |
| 10/04/2021 10/04/21 | For Sale | $459,900 | +31.8% | $148 / Sq Ft |
| 09/16/2019 09/16/19 | Sold | -- | -- | -- |
| 08/05/2019 08/05/19 | Pending | -- | -- | -- |
| 12/18/2018 12/18/18 | For Sale | $348,900 | -- | $115 / Sq Ft |
Tax History Compared to Growth
Tax History
| Year | Tax Paid | Tax Assessment Tax Assessment Total Assessment is a certain percentage of the fair market value that is determined by local assessors to be the total taxable value of land and additions on the property. | Land | Improvement |
|---|---|---|---|---|
| 2024 | $2,239 | $25,297 | $4,000 | $21,297 |
| 2023 | $2,239 | $25,297 | $0 | $0 |
| 2022 | $2,239 | $25,297 | $4,000 | $21,297 |
| 2021 | $2,239 | $25,297 | $4,000 | $21,297 |
| 2020 | $2,024 | $0 | $0 | $0 |
Agents Affiliated with this Home
-

Seller's Agent in 2025
Vicki Blackwell
Crye-Leike Of MS-OB
(901) 335-1441
8 in this area
123 Total Sales
-

Buyer's Agent in 2025
Matt Morgan
Crye-Leike Of TN-Collierville
(901) 605-1071
3 in this area
132 Total Sales
-

Seller's Agent in 2021
Nannette Deshazo
Coldwell Banker Collins-Maury Southaven
(901) 870-3685
10 in this area
156 Total Sales
-
C
Buyer's Agent in 2021
Corey Loeffler
Keller Williams Realty - MS
(662) 892-4000
23 in this area
88 Total Sales
-
B
Seller's Agent in 2019
Brian Couch
Burch Realty Group Hernando
(901) 461-7653
79 in this area
281 Total Sales
-

Seller Co-Listing Agent in 2019
Terry Thomas
Burch Realty Group Hernando
(901) 428-1827
81 in this area
279 Total Sales
Map
Source: MLS United
MLS Number: 4000037
APN: 3075220300004600
- 3794 Fossil Hill Dr N
- 3065 Holly Springs Rd
- 0 Melanie Ln
- 3068 Ac Freeman Dr N
- 3050 Ac Freeman Dr W
- 2587 Jaxon Dr
- 2593 River Ouse Dr
- 3925 Swan Cove
- 3180 Autumn Wind Dr
- 3162 Autumn Wind Dr
- 3145 Autumn Wind Dr
- 3164 Winterwood Dr
- 3165 Winterwood Dr
- 3141 Winterwood Dr
- 3125 Winterwood
- 3922 Huntingdon Ln
- 4200 Conner Dr
- 2320 Loisy Blvd
- 3186 Sarah Ln
- 2520 E Beauvoir Place
