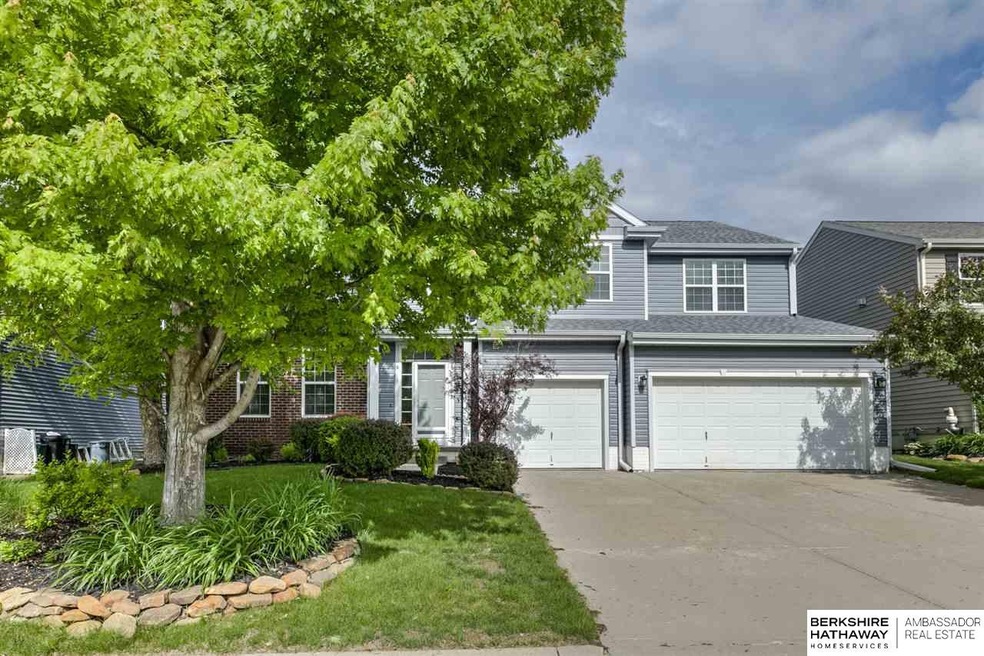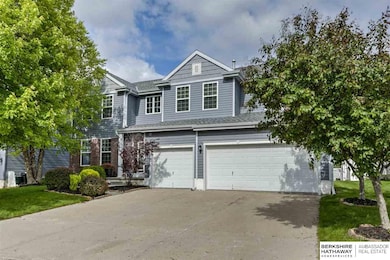
Estimated Value: $447,000 - $499,000
Highlights
- Spa
- Deck
- 2 Fireplaces
- Manchester Elementary School Rated A
- Whirlpool Bathtub
- Formal Dining Room
About This Home
As of July 2019Check out this newly remodeled, beautiful 2 story home in Whispering Ridge. 4 bed, 4 bath, 3 car garage, 2 fireplaces. 2018: New Roof/Siding/Windows. 2019: Kitchen/Main floor remodeled with wood laminate flooring, white trim, stainless steel appliances & new paint, Upstairs has new carpet & paint. Main floor features office, formal dining room, eat in kitchen, living room & sitting room. Upstairs you will find a family room area, 2 bedrooms with a jack/jill bath, 3rd bedroom with private bath. Master bedroom with sitting area & fireplace, whirlpool, separate vanities and huge walk in closet. Unfinished basement offers lots of room for storage, or future finish and has a bath rough in. Elkhorn Schools. Great location, just steps away from shopping, restaurants & entertainment.
Last Agent to Sell the Property
BHHS Ambassador Real Estate License #20150347 Listed on: 06/13/2019

Home Details
Home Type
- Single Family
Est. Annual Taxes
- $5,414
Year Built
- Built in 2002
Lot Details
- Lot Dimensions are 64 x 120 x 64 x 120
- Vinyl Fence
- Sprinkler System
HOA Fees
- $6 Monthly HOA Fees
Parking
- 3 Car Attached Garage
- Garage Door Opener
Home Design
- Composition Roof
- Vinyl Siding
- Concrete Perimeter Foundation
Interior Spaces
- 3,840 Sq Ft Home
- 2-Story Property
- Ceiling height of 9 feet or more
- Ceiling Fan
- 2 Fireplaces
- Gas Log Fireplace
- Two Story Entrance Foyer
- Formal Dining Room
- Basement
- Sump Pump
Kitchen
- Oven
- Microwave
- Dishwasher
- Disposal
Flooring
- Carpet
- Laminate
- Ceramic Tile
Bedrooms and Bathrooms
- 4 Bedrooms
- Jack-and-Jill Bathroom
- Dual Sinks
- Whirlpool Bathtub
- Shower Only
- Spa Bath
Outdoor Features
- Spa
- Deck
- Porch
Schools
- Manchester Elementary School
- Grandview Middle School
- Elkhorn High School
Utilities
- Forced Air Heating and Cooling System
- Heating System Uses Gas
- Cable TV Available
Community Details
- Association fees include common area maintenance
- Whispering Ridge Subdivision
Listing and Financial Details
- Assessor Parcel Number 2532188032
Ownership History
Purchase Details
Home Financials for this Owner
Home Financials are based on the most recent Mortgage that was taken out on this home.Purchase Details
Home Financials for this Owner
Home Financials are based on the most recent Mortgage that was taken out on this home.Similar Homes in Omaha, NE
Home Values in the Area
Average Home Value in this Area
Purchase History
| Date | Buyer | Sale Price | Title Company |
|---|---|---|---|
| Lozier Jason M | $298,000 | Midwest Title Inc | |
| Aherns Shane | $231,000 | -- |
Mortgage History
| Date | Status | Borrower | Loan Amount |
|---|---|---|---|
| Open | Lozier Jason M | $293,000 | |
| Closed | Lozier Jason M | $32,000 | |
| Closed | Lozier Jason M | $292,554 | |
| Closed | Lozier Jason M | $292,602 | |
| Previous Owner | Aherns Shane | $229,079 | |
| Previous Owner | Aherns Shane | $232,598 | |
| Previous Owner | Aherns Shane | $219,050 |
Property History
| Date | Event | Price | Change | Sq Ft Price |
|---|---|---|---|---|
| 07/08/2019 07/08/19 | Sold | $298,000 | +2.8% | $78 / Sq Ft |
| 06/13/2019 06/13/19 | Pending | -- | -- | -- |
| 06/13/2019 06/13/19 | For Sale | $290,000 | -- | $76 / Sq Ft |
Tax History Compared to Growth
Tax History
| Year | Tax Paid | Tax Assessment Tax Assessment Total Assessment is a certain percentage of the fair market value that is determined by local assessors to be the total taxable value of land and additions on the property. | Land | Improvement |
|---|---|---|---|---|
| 2023 | $7,956 | $378,400 | $40,000 | $338,400 |
| 2022 | $6,958 | $304,300 | $40,000 | $264,300 |
| 2021 | $7,003 | $304,300 | $40,000 | $264,300 |
| 2020 | $6,252 | $269,100 | $40,000 | $229,100 |
| 2019 | $6,231 | $269,100 | $40,000 | $229,100 |
| 2018 | $5,414 | $235,900 | $40,000 | $195,900 |
| 2017 | $4,893 | $235,900 | $40,000 | $195,900 |
| 2016 | $4,893 | $217,400 | $26,000 | $191,400 |
| 2015 | $4,539 | $203,200 | $24,300 | $178,900 |
| 2014 | $4,539 | $203,200 | $24,300 | $178,900 |
Agents Affiliated with this Home
-
Chelsea Mollak

Seller's Agent in 2019
Chelsea Mollak
BHHS Ambassador Real Estate
(402) 682-1086
57 Total Sales
-
Alex Schutzenhofer

Buyer's Agent in 2019
Alex Schutzenhofer
Better Homes and Gardens R.E.
(402) 880-3909
38 Total Sales
Map
Source: Great Plains Regional MLS
MLS Number: 21912244
APN: 3218-8032-25
- 3113 N 169th St
- 2907 N 167th Cir
- 16663 Locust St
- 16558 Wirt St
- 16657 Locust St
- 2904 N 166th St
- 16548 Wirt St
- 16613 Locust St
- 2914 N 165th Ave
- 3002 N 171st Ave
- 2627 N 166th St
- 2904 N 173rd St
- 2514 N 167th St
- 2315 N 167th Ave
- 16426 Sherwood Ave
- 16653 Grant St
- 16269 Manderson St
- 16310 Sherwood Ave
- 4402 N Branch Dr
- 2133 N 167th Cir
- 3219 N 168th Ave
- 3213 N 168th Ave
- 3225 N 168th Ave
- 3207 N 168th Ave
- 3218 N 168th Ave
- 3224 N 168th Ave
- 3129 N 168th Ave
- 3206 N 168th Ave
- 3128 N 168th Ave
- 3123 N 168th Ave
- 3115 N 168th St
- 3215 N 169th St
- 3209 N 169th St
- 3223 N 169th St
- 3203 N 169th St
- 3333 N 168th St
- 3122 N 168th Ave
- 3117 N 168th Ave
- 3125 N 169th St
- 3116 N 168th Ave






