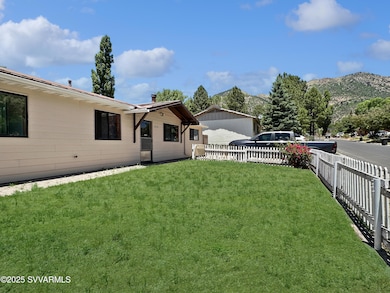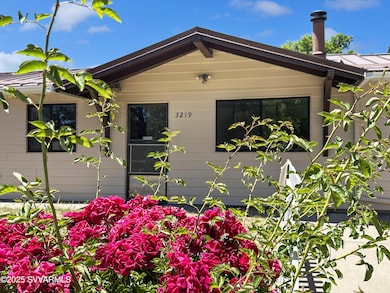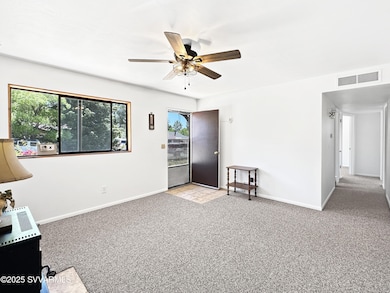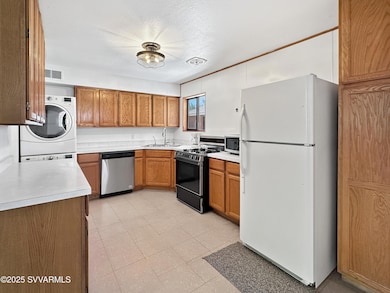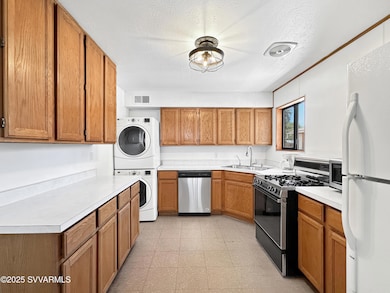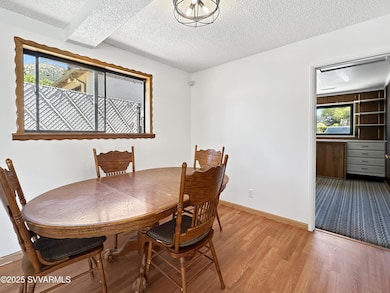3219 N Manor Rd Flagstaff, AZ 86004
Greenlaw Estates NeighborhoodEstimated payment $3,130/month
Highlights
- RV Access or Parking
- 1 Fireplace
- Eat-In Kitchen
- Mountain View
- No HOA
- 3-minute walk to Bushmaster Park
About This Home
Lovingly cared for and thoughtfully maintained, this inviting Flagstaff home blends comfort, practicality, and mountain-town charm. Nestled in a highly desirable neighborhood, it sits just a short stroll from some of the area's best schools, with the towering peaks of the San Francisco mountains as your backdrop. Imagine weekend hikes with easy trail access practically outside your door, or quick trips downtown and to NAU — all within a 10-minute drive down historic Route 66. Fresh interior and exterior paint and brand-new carpet create a clean, welcoming canvas ready for your personal touch. A large, newly updated bathroom, and a durable metal roof promises years of low-maintenance living, while two driveways and generous concrete parking make hosting or storing your toys a breeze. For those seeking flexible work and living space, the oversized detached workshop with 220V power, along with multiple sheds, provides endless opportunities for hobbies, projects, or extra storage. Whether you're raising a family, investing, or simply want a home with room to grow and create, 3219 N Manor Rd offers the ideal blend of space, location, and value. Schedule your private showing today and discover how perfectly this home fits your Flagstaff lifestyle. **PLEASE NOTE THAT THE GRASS IN THE PHOTOS HAVE BEEN DIGITALLY ENHANCED/ADDED** Some major updates include:
New Roof 2010-2015
New Gutters 2010-2015
New Windows 2015-2017
Updated Bathroom June 2023
New Paint inside and outside April 2025
New Carpet May 2025 NO HOA
Home Details
Home Type
- Single Family
Est. Annual Taxes
- $1,956
Year Built
- Built in 1962
Lot Details
- 8,028 Sq Ft Lot
- Grass Covered Lot
Parking
- 4 Open Parking Spaces
- 2 Car Garage
- RV Access or Parking
Home Design
- Wood Frame Construction
- Metal Roof
- Wood Siding
- Block Exterior
- Vinyl Siding
Interior Spaces
- 1,576 Sq Ft Home
- 1-Story Property
- Ceiling Fan
- 1 Fireplace
- Double Pane Windows
- Mountain Views
Kitchen
- Eat-In Kitchen
- Built-In Microwave
Flooring
- Carpet
- Vinyl
Bedrooms and Bathrooms
- 4 Bedrooms
- 1 Bathroom
Outdoor Features
- Patio
Schools
- John Q Thomas Elementary School
- Sinagua Middle School
- Coconino High School
Utilities
- Cooling Available
- Heating System Uses Natural Gas
Community Details
- No Home Owners Association
- Association fees include no fees
- Under 5 Acres Subdivision
Listing and Financial Details
- Tax Lot 134
- Assessor Parcel Number 108-04-026
Map
Home Values in the Area
Average Home Value in this Area
Tax History
| Year | Tax Paid | Tax Assessment Tax Assessment Total Assessment is a certain percentage of the fair market value that is determined by local assessors to be the total taxable value of land and additions on the property. | Land | Improvement |
|---|---|---|---|---|
| 2025 | $1,956 | $42,599 | -- | -- |
| 2024 | $1,956 | $44,624 | -- | -- |
| 2023 | $1,882 | $36,279 | $0 | $0 |
| 2022 | $1,409 | $26,414 | $0 | $0 |
| 2021 | $1,394 | $25,540 | $0 | $0 |
| 2020 | $1,341 | $24,378 | $0 | $0 |
| 2019 | $1,315 | $22,683 | $0 | $0 |
| 2018 | $1,285 | $21,889 | $0 | $0 |
| 2017 | $1,189 | $19,594 | $0 | $0 |
| 2016 | $1,185 | $16,964 | $0 | $0 |
| 2015 | $1,123 | $15,704 | $0 | $0 |
Property History
| Date | Event | Price | List to Sale | Price per Sq Ft |
|---|---|---|---|---|
| 11/02/2025 11/02/25 | For Sale | $563,500 | -- | $358 / Sq Ft |
Purchase History
| Date | Type | Sale Price | Title Company |
|---|---|---|---|
| Deed | -- | None Listed On Document | |
| Deed Of Distribution | -- | None Listed On Document | |
| Interfamily Deed Transfer | -- | None Available | |
| Interfamily Deed Transfer | -- | None Available | |
| Interfamily Deed Transfer | -- | -- |
Source: Arizona Regional Multiple Listing Service (ARMLS)
MLS Number: 6941967
APN: 108-04-026
- 3001 E Lockett Rd
- 3766 N Pine Dr
- 3484 N Tindle Blvd
- 3100 E Mount Elden Dr
- 3907 N Swiss Rd
- 4240 N Fanning Dr
- 2437 E Eva Loop
- 2611 E Jeffrey Loop
- 2169 E Skyline Dr
- 2719 N Patterson Blvd
- 2000 E Linda Vista Dr
- 4100 E Village Cir
- 4316 E Broken Rock Loop
- 4343 E Soliere Ave Unit 2041
- 4343 E Soliere Ave Unit 1049
- 4319 N Bonner St
- 1535 E Appalachian Rd
- 2468 N Strawberry Way
- 2444 N Strawberry Way
- 2129 N Fourth St
- 3580 N Jamison Blvd Unit 2
- 4100 E Village Cir
- 4015 E Soliere Ave
- 4011 E Village Cir
- 3 E Village Cir
- 4255 E Soliere Ave
- 2905 N Aris St Unit A
- 2652 E Route 66
- 4343 E Soliere Ave
- 2416 N Main St Unit 1
- 2922 N Rio de Flag Dr
- 2016 N Center St
- 2016 N Center St Unit 4
- 1401 N Fourth St Unit 8
- 1401 N Fourth St
- 1401 N Fourth St Unit 1
- 1401 N Fourth St Unit Building 8
- 5250 E Cortland Blvd
- 5000 N Mall Way
- 5404 E Cortland Blvd

