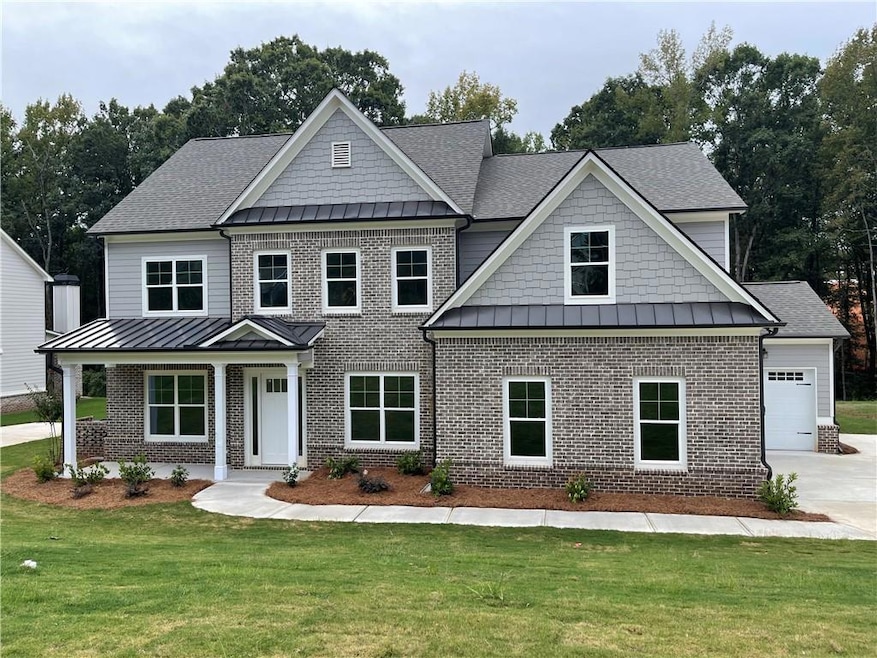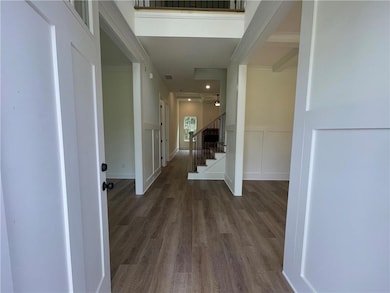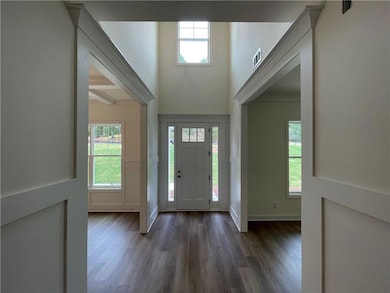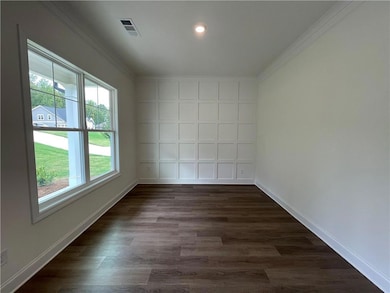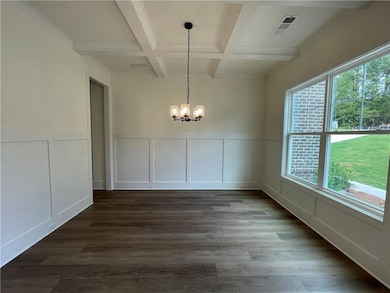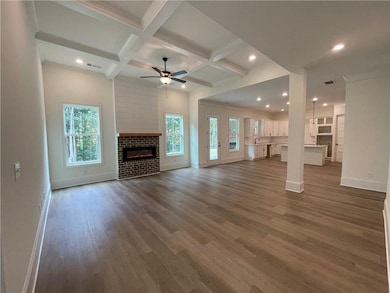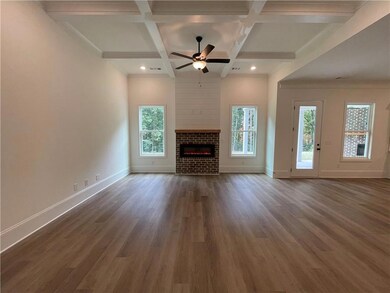3219 Traditions Way Jefferson, GA 30549
Estimated payment $4,104/month
Highlights
- Golf Course Community
- Fitness Center
- New Construction
- West Jackson Middle School Rated A-
- Media Room
- View of Trees or Woods
About This Home
Stunning 2-story home with a 3rd car garage in a coveted Swim/tennis/Golf Community! This modern farmhouse boasts 5 beds, 4 baths, and a 3rd car garage. Elegant touches include black plumbing fixtures, shower door & lighting. Enjoy a breath taking 2-story foyer with 10ft ceilings throughout the main floor which includes a guest suite on the main level, a gourmet kitchen with quartz & granite, and an oversized covered patio with an outdoor fireplace. With a side entry garage, mudroom, and media room, this home blends style with functionality. Quick closing! Reach out for incentives! Additional $2500 incentive for law enforcement and first responders!
Home Details
Home Type
- Single Family
Est. Annual Taxes
- $933
Year Built
- Built in 2024 | New Construction
Lot Details
- 0.48 Acre Lot
- Corner Lot
- Level Lot
- Irrigation Equipment
- Back Yard
HOA Fees
- $100 Monthly HOA Fees
Parking
- 3 Car Attached Garage
- Side Facing Garage
- Driveway
Home Design
- Craftsman Architecture
- Traditional Architecture
- Shingle Roof
- Composition Roof
- Concrete Siding
- Brick Front
- Concrete Perimeter Foundation
- HardiePlank Type
Interior Spaces
- 3,573 Sq Ft Home
- 2-Story Property
- Crown Molding
- Coffered Ceiling
- Tray Ceiling
- Ceiling height of 10 feet on the main level
- 2 Fireplaces
- Fireplace Features Masonry
- Electric Fireplace
- Double Pane Windows
- Mud Room
- Formal Dining Room
- Media Room
- Home Office
- Computer Room
- Loft
- Game Room
- Home Gym
- Views of Woods
- Pull Down Stairs to Attic
- Laundry on upper level
Kitchen
- Breakfast Bar
- Walk-In Pantry
- Butlers Pantry
- Double Oven
- Electric Cooktop
- Range Hood
- Dishwasher
- Kitchen Island
- Solid Surface Countertops
- White Kitchen Cabinets
- Disposal
Flooring
- Wood
- Carpet
- Ceramic Tile
Bedrooms and Bathrooms
- Oversized primary bedroom
- Walk-In Closet
- In-Law or Guest Suite
- Dual Vanity Sinks in Primary Bathroom
- Shower Only
Home Security
- Carbon Monoxide Detectors
- Fire and Smoke Detector
Accessible Home Design
- Accessible Full Bathroom
- Accessible Kitchen
- Kitchen Appliances
- Accessible Hallway
- Accessible Electrical and Environmental Controls
Outdoor Features
- Deck
- Covered Patio or Porch
- Outdoor Fireplace
- Rain Gutters
Location
- Property is near schools
Schools
- Gum Springs Elementary School
- West Jackson Middle School
- Jackson County High School
Utilities
- Zoned Cooling
- Air Source Heat Pump
- Underground Utilities
- Electric Water Heater
- High Speed Internet
Listing and Financial Details
- Home warranty included in the sale of the property
- Legal Lot and Block 36 / O
- Assessor Parcel Number 105D 036V
Community Details
Overview
- $1,100 Initiation Fee
- Traditions Of Braselton Subdivision
Amenities
- Restaurant
- Clubhouse
Recreation
- Golf Course Community
- Tennis Courts
- Pickleball Courts
- Community Playground
- Fitness Center
- Community Pool
Map
Home Values in the Area
Average Home Value in this Area
Tax History
| Year | Tax Paid | Tax Assessment Tax Assessment Total Assessment is a certain percentage of the fair market value that is determined by local assessors to be the total taxable value of land and additions on the property. | Land | Improvement |
|---|---|---|---|---|
| 2024 | $933 | $36,000 | $36,000 | $0 |
| 2023 | $933 | $14,400 | $14,400 | $0 |
| 2022 | $419 | $14,400 | $14,400 | $0 |
| 2021 | $422 | $14,400 | $14,400 | $0 |
| 2020 | $461 | $14,400 | $14,400 | $0 |
| 2019 | $468 | $14,400 | $14,400 | $0 |
| 2018 | $474 | $14,400 | $14,400 | $0 |
| 2017 | $478 | $14,400 | $14,400 | $0 |
| 2016 | $93 | $2,800 | $2,800 | $0 |
| 2015 | $93 | $2,800 | $2,800 | $0 |
| 2014 | $93 | $2,800 | $2,800 | $0 |
| 2013 | -- | $2,800 | $2,800 | $0 |
Property History
| Date | Event | Price | List to Sale | Price per Sq Ft |
|---|---|---|---|---|
| 06/26/2025 06/26/25 | For Sale | $744,850 | -- | $208 / Sq Ft |
Purchase History
| Date | Type | Sale Price | Title Company |
|---|---|---|---|
| Warranty Deed | $140,000 | -- | |
| Quit Claim Deed | -- | -- | |
| Limited Warranty Deed | $4,900,000 | -- | |
| Warranty Deed | $265,000 | -- | |
| Deed | $76,038 | -- |
Mortgage History
| Date | Status | Loan Amount | Loan Type |
|---|---|---|---|
| Closed | $522,250 | Mortgage Modification |
Source: First Multiple Listing Service (FMLS)
MLS Number: 7604552
APN: 105D-036V
- 3229 Traditions Way
- 3257 Traditions Way
- 15 Overview Ct
- 3354 Traditions Way
- 3390 Traditions Way
- 32 Thedford Dr
- 162 Mountainview Ln
- 59 Thedford Dr
- 45 Thedford Dr
- 7252 Creekside Way
- The Langford Plan at Allen Manor
- The Harrington Plan at Allen Manor
- The James Plan at Allen Manor
- The Crawford Plan at Allen Manor
- The Caldwell Plan at Allen Manor
- The McGinnis Plan at Allen Manor
- 5841 Woodland Park Ct
- 1399 Traditions Way
- 4341 Links Blvd
- 4471 Links Blvd
- 4248 Links Blvd
- 133 Pyramid Ln
- 133 Pyramid Ln Unit TH-D1
- 133 Pyramid Ln Unit TH-C1
- 120 Echo Ct
- 168 Salt Lake Ln
- 352 Stately Oaks Ct
- 136 Salt Lake Ln
- 150 Celestial Run
- 72 Clear Lake Pkwy
- 72 Clear Lk Pkwy
- 4636 Waxwing St
- 305 Pond Ct
- 103 Bentwater Way
- 4446 Waxwing St
- 4457 Waxwing St
