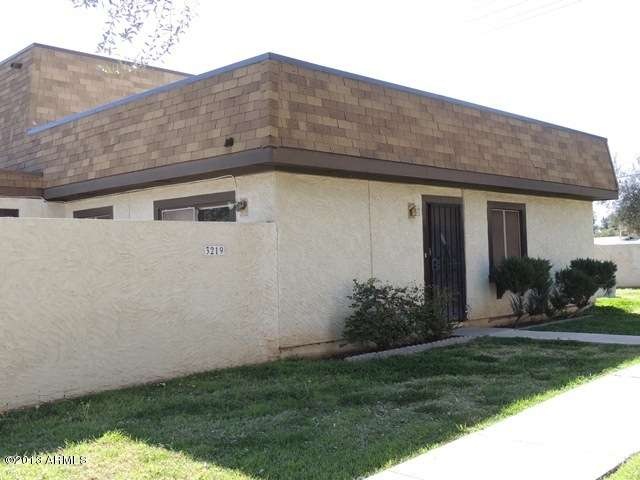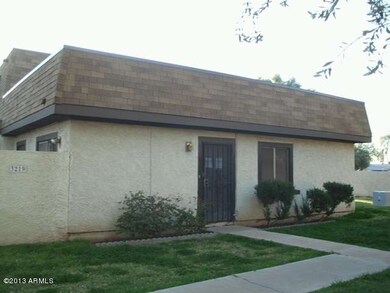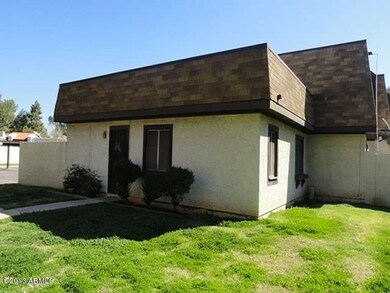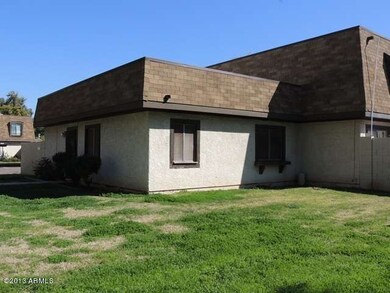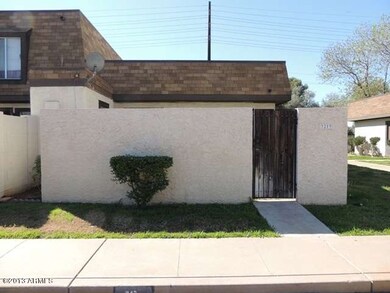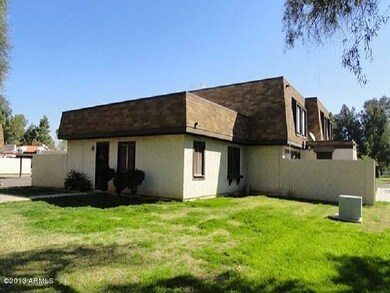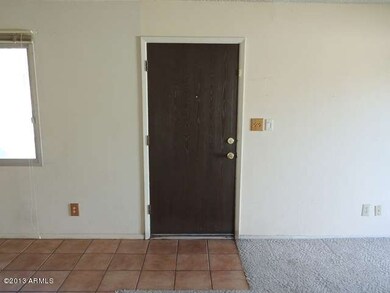
3219 W Loma Ln Phoenix, AZ 85051
North Mountain Village NeighborhoodEstimated Value: $202,000 - $203,000
Highlights
- End Unit
- Eat-In Kitchen
- Tile Flooring
- Community Pool
- Community Playground
- Grass Covered Lot
About This Home
As of May 2013Great 2 bedroom 1 bath condo with walk in closet and large pantry in the kitchen. This is an end unit with exterior storage and a beautiful community pool. For overbidding and/or escrow repair information, please see the attached ''Overbidding and Escrow Repair'' MLS addendum.
Last Agent to Sell the Property
Cerreta Real Estate License #BR536275000 Listed on: 03/19/2013
Townhouse Details
Home Type
- Townhome
Est. Annual Taxes
- $222
Year Built
- Built in 1979
Lot Details
- 1,656 Sq Ft Lot
- End Unit
- Block Wall Fence
- Grass Covered Lot
HOA Fees
- $186 Monthly HOA Fees
Home Design
- Wood Frame Construction
- Built-Up Roof
- Stucco
Interior Spaces
- 792 Sq Ft Home
- 1-Story Property
- Eat-In Kitchen
Flooring
- Carpet
- Tile
Bedrooms and Bathrooms
- 2 Bedrooms
- 1 Bathroom
Parking
- 1 Carport Space
- Assigned Parking
Schools
- Alta Vista Elementary School
- Palo Verde Middle School
- Cortez High School
Utilities
- Refrigerated Cooling System
- Heating Available
Listing and Financial Details
- Tax Lot 346
- Assessor Parcel Number 150-09-635
Community Details
Overview
- Association fees include ground maintenance, trash, water, maintenance exterior
- Community Property Association, Phone Number (602) 943-2384
- Villas Northern Subdivision
Recreation
- Community Playground
- Community Pool
Ownership History
Purchase Details
Home Financials for this Owner
Home Financials are based on the most recent Mortgage that was taken out on this home.Purchase Details
Home Financials for this Owner
Home Financials are based on the most recent Mortgage that was taken out on this home.Purchase Details
Purchase Details
Home Financials for this Owner
Home Financials are based on the most recent Mortgage that was taken out on this home.Purchase Details
Home Financials for this Owner
Home Financials are based on the most recent Mortgage that was taken out on this home.Purchase Details
Home Financials for this Owner
Home Financials are based on the most recent Mortgage that was taken out on this home.Similar Homes in Phoenix, AZ
Home Values in the Area
Average Home Value in this Area
Purchase History
| Date | Buyer | Sale Price | Title Company |
|---|---|---|---|
| Merth Karla | $120,000 | Great American Ttl Agcy Inc | |
| Reyes Paula | -- | Grand Canyon Title Agency | |
| Bank Of America Na | $79,479 | Accommodation | |
| The Secretary Of Housing & Urban Develop | -- | None Available | |
| Lamoree Ii James G | -- | Pioneer Title Agency Inc | |
| Lamoree Ii James G | $69,000 | Pioneer Title Agency Inc | |
| Lebow Charlotte | $39,000 | Lawyers Title Of Arizona Inc | |
| Estfan Juilie A | $27,900 | Lawyers Title |
Mortgage History
| Date | Status | Borrower | Loan Amount |
|---|---|---|---|
| Closed | Merth Karla | $3,495 | |
| Open | Merth Karla | $116,503 | |
| Previous Owner | Reyes Paula | $53,000 | |
| Previous Owner | Reyes Paula | $22,035 | |
| Previous Owner | Lamoree Ii James G | $68,101 | |
| Previous Owner | Lebow Charlotte | $46,000 | |
| Previous Owner | Lebow Charlotte | $31,200 | |
| Previous Owner | Estfan Juilie A | $27,050 |
Property History
| Date | Event | Price | Change | Sq Ft Price |
|---|---|---|---|---|
| 05/24/2013 05/24/13 | Sold | $33,900 | +27.9% | $43 / Sq Ft |
| 03/29/2013 03/29/13 | Pending | -- | -- | -- |
| 03/19/2013 03/19/13 | For Sale | $26,500 | -- | $33 / Sq Ft |
Tax History Compared to Growth
Tax History
| Year | Tax Paid | Tax Assessment Tax Assessment Total Assessment is a certain percentage of the fair market value that is determined by local assessors to be the total taxable value of land and additions on the property. | Land | Improvement |
|---|---|---|---|---|
| 2025 | $299 | $2,792 | -- | -- |
| 2024 | $293 | $2,659 | -- | -- |
| 2023 | $293 | $12,050 | $2,410 | $9,640 |
| 2022 | $283 | $9,400 | $1,880 | $7,520 |
| 2021 | $290 | $7,970 | $1,590 | $6,380 |
| 2020 | $282 | $6,570 | $1,310 | $5,260 |
| 2019 | $277 | $4,980 | $990 | $3,990 |
| 2018 | $269 | $4,010 | $800 | $3,210 |
| 2017 | $269 | $3,360 | $670 | $2,690 |
| 2016 | $264 | $3,030 | $600 | $2,430 |
| 2015 | $245 | $2,720 | $540 | $2,180 |
Agents Affiliated with this Home
-
Marlene Cerreta

Seller's Agent in 2013
Marlene Cerreta
Cerreta Real Estate
(623) 266-6888
1 in this area
164 Total Sales
-
Aimee Mitchell
A
Seller Co-Listing Agent in 2013
Aimee Mitchell
Cerreta Real Estate
1 in this area
152 Total Sales
-
Daniel Valdez
D
Buyer's Agent in 2013
Daniel Valdez
Westgate Homes Realty
(602) 525-4991
2 in this area
22 Total Sales
Map
Source: Arizona Regional Multiple Listing Service (ARMLS)
MLS Number: 4907060
APN: 150-09-635
- 3222 W Royal Palm Rd
- 8027 N 32nd Ave
- 8125 N 32nd Dr
- 7745 N 33rd Ave
- 3109 W Loma Ln
- 8124 N 33rd Dr
- 8106 N 31st Dr
- 8110 N 31st Dr
- 3434 W Augusta Ave
- 8226 N 32nd Dr
- 8225 N 34th Dr Unit 165
- 3121 W Laurie Ln
- 8410 N 32nd Ave
- 3220 W Laurie Ln
- 3135 W Echo Ln
- 8302 N 30th Dr
- 7538 N 31st Dr
- 3556 W Augusta Ave
- 8428 N 33rd Dr
- 3548 W Frier Dr
- 3219 W Loma Ln
- 3215 W Loma Ln
- 3217 W Loma Ln
- 3221 W Loma Ln
- 3211 W Loma Ln
- 3213 W Loma Ln
- 3223 W Loma Ln
- 3225 W Loma Ln
- 3229 W Loma Ln
- 3227 W Loma Ln
- 8013 N 32nd Ln
- 8011 N 32nd Ln
- 3231 W Loma Ln
- 3233 W Loma Ln
- 8015 N 32nd Ln
- 8017 N 32nd Ln
- 3237 W Loma Ln
- 3235 W Loma Ln
- 8021 N 32nd Ln Unit 220
- 8010 N 32nd Ln
