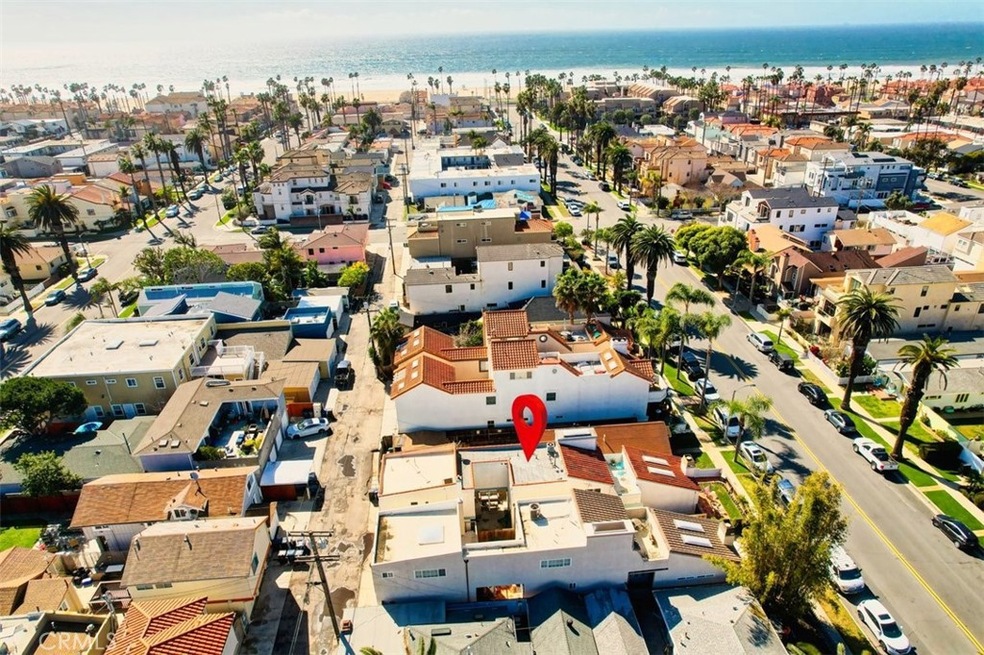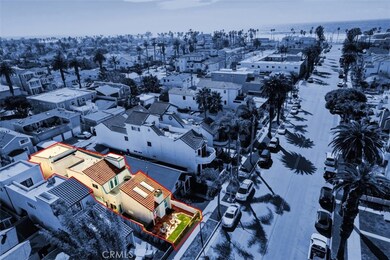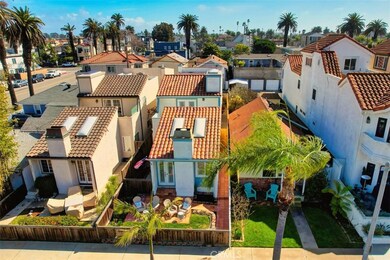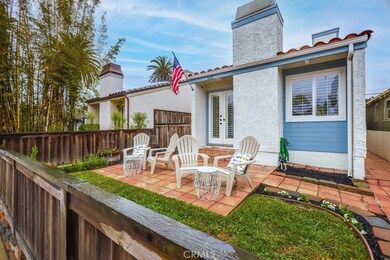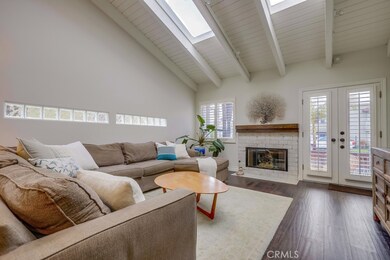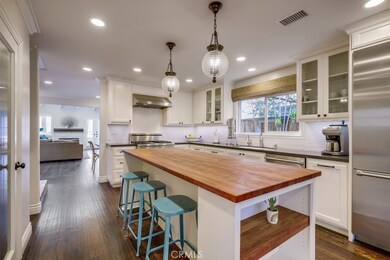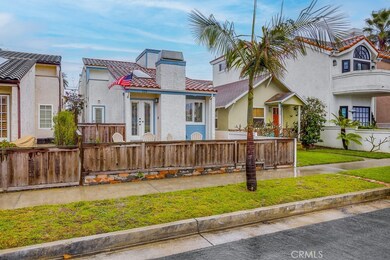
Highlights
- Updated Kitchen
- Peek-A-Boo Views
- Walk-In Pantry
- Agnes L. Smith Elementary Rated A-
- No HOA
- Balcony
About This Home
As of May 2025Welcome to 322 12th St, a stunning remodeled beach home nestled in the vibrant coastal city of Huntington Beach, located less than 3 blocks from the sand and surf! Premier location, close to downtown Huntington Beach and Pacific City with everything you need to enjoy the coastal lifestyle. Stylish upgrades throughout the home make this the quintessential beach home with character! Natural light floods the space, highlighting the elegant finishes and contemporary design elements throughout. Three bedrooms and 2.5 baths spread over approx 2000 sq ft and 2 levels of living space. Remodeled, open kitchen with large center Island, custom cabinets, stainless steel appliances and walk-in pantry. Living room area with vaulted ceilings, skylights for natural light, a fireplace and french doors opening to the front patio and seating area. Separate dining area and family room provides multiple seating and relaxing areas. Large master bedroom with walk-in closet and a spacious remodeled contemporary master bathroom with dual vanities. Two additional bedrooms offer flexibility for guests, a home office, or a creative studio, complemented by a well-appointed full bathroom. Two separate laundry areas - one upstairs and one in the garage - provide ease and convenience. Sliding patio doors in the kitchen/family room open to a perfect area for BBQ's or entertaining. Integrated audio/visual system was installed, providing Tv and sound in several rooms throughout the house, along with a Nest security/camera system. Oversized two-car garage with plenty of room for storage. Located minutes from amazing schools, parks, shops and restaurants. Enjoy the tranquility of a quiet street while living close to the beach and downtown HB! 322 12th Street is the perfect blend of coastal living and modern convenience.
Last Agent to Sell the Property
Compass Brokerage Phone: 714-366-5292 License #01343165 Listed on: 02/13/2025

Home Details
Home Type
- Single Family
Est. Annual Taxes
- $16,429
Year Built
- Built in 1979 | Remodeled
Lot Details
- 2,938 Sq Ft Lot
- Level Lot
Parking
- 2 Car Attached Garage
- Parking Available
Property Views
- Peek-A-Boo
- Neighborhood
Interior Spaces
- 2,000 Sq Ft Home
- 2-Story Property
- Family Room Off Kitchen
- Living Room with Fireplace
Kitchen
- Updated Kitchen
- Open to Family Room
- Walk-In Pantry
- Kitchen Island
Bedrooms and Bathrooms
- 3 Bedrooms
- All Upper Level Bedrooms
- Walk-In Closet
Laundry
- Laundry Room
- Laundry in Garage
Outdoor Features
- Balcony
- Exterior Lighting
Schools
- Smith Elementary School
- Dwyer Middle School
- Huntington High School
Additional Features
- Suburban Location
- Forced Air Zoned Heating and Cooling System
Community Details
- No Home Owners Association
- Downtown Area Subdivision
Listing and Financial Details
- Legal Lot and Block 22 / 311
- Tax Tract Number 352
- Assessor Parcel Number 02402724
Ownership History
Purchase Details
Home Financials for this Owner
Home Financials are based on the most recent Mortgage that was taken out on this home.Purchase Details
Home Financials for this Owner
Home Financials are based on the most recent Mortgage that was taken out on this home.Purchase Details
Home Financials for this Owner
Home Financials are based on the most recent Mortgage that was taken out on this home.Purchase Details
Purchase Details
Home Financials for this Owner
Home Financials are based on the most recent Mortgage that was taken out on this home.Purchase Details
Similar Homes in the area
Home Values in the Area
Average Home Value in this Area
Purchase History
| Date | Type | Sale Price | Title Company |
|---|---|---|---|
| Grant Deed | $1,330,000 | First American Title Company | |
| Grant Deed | $931,000 | First American Title Company | |
| Grant Deed | $1,179,000 | Southland Title Corporation | |
| Interfamily Deed Transfer | -- | -- | |
| Grant Deed | $455,000 | First Southwestern Title Co | |
| Gift Deed | -- | -- |
Mortgage History
| Date | Status | Loan Amount | Loan Type |
|---|---|---|---|
| Open | $931,000 | Adjustable Rate Mortgage/ARM | |
| Previous Owner | $500,000 | Adjustable Rate Mortgage/ARM | |
| Previous Owner | $244,000 | Credit Line Revolving | |
| Previous Owner | $943,056 | Unknown | |
| Previous Owner | $117,882 | Stand Alone Second | |
| Previous Owner | $943,056 | Purchase Money Mortgage | |
| Previous Owner | $450,000 | Unknown | |
| Previous Owner | $455,000 | Stand Alone First | |
| Closed | $117,882 | No Value Available |
Property History
| Date | Event | Price | Change | Sq Ft Price |
|---|---|---|---|---|
| 07/16/2025 07/16/25 | For Rent | $8,500 | 0.0% | -- |
| 05/16/2025 05/16/25 | Sold | $1,850,000 | -2.4% | $925 / Sq Ft |
| 04/16/2025 04/16/25 | Pending | -- | -- | -- |
| 03/26/2025 03/26/25 | Price Changed | $1,895,000 | -2.8% | $948 / Sq Ft |
| 02/13/2025 02/13/25 | For Sale | $1,950,000 | +46.6% | $975 / Sq Ft |
| 02/19/2019 02/19/19 | Sold | $1,330,000 | -1.4% | $665 / Sq Ft |
| 01/11/2019 01/11/19 | Pending | -- | -- | -- |
| 10/10/2018 10/10/18 | For Sale | $1,348,900 | +44.9% | $674 / Sq Ft |
| 10/10/2014 10/10/14 | Sold | $931,000 | +0.3% | $472 / Sq Ft |
| 09/02/2014 09/02/14 | For Sale | $928,000 | -- | $470 / Sq Ft |
Tax History Compared to Growth
Tax History
| Year | Tax Paid | Tax Assessment Tax Assessment Total Assessment is a certain percentage of the fair market value that is determined by local assessors to be the total taxable value of land and additions on the property. | Land | Improvement |
|---|---|---|---|---|
| 2024 | $16,429 | $1,454,548 | $1,277,363 | $177,185 |
| 2023 | $16,067 | $1,426,028 | $1,252,317 | $173,711 |
| 2022 | $15,648 | $1,398,067 | $1,227,762 | $170,305 |
| 2021 | $15,356 | $1,370,654 | $1,203,688 | $166,966 |
| 2020 | $15,259 | $1,356,600 | $1,191,346 | $165,254 |
| 2019 | $11,379 | $1,003,049 | $844,957 | $158,092 |
| 2018 | $11,202 | $983,382 | $828,389 | $154,993 |
| 2017 | $11,052 | $964,100 | $812,146 | $151,954 |
| 2016 | $10,555 | $945,197 | $796,222 | $148,975 |
| 2015 | $10,455 | $931,000 | $784,262 | $146,738 |
| 2014 | $9,881 | $873,388 | $704,905 | $168,483 |
Agents Affiliated with this Home
-
Tyler Yang
T
Seller's Agent in 2025
Tyler Yang
First Team Real Estate
(657) 618-7739
2 Total Sales
-
Sean Grange

Seller's Agent in 2025
Sean Grange
Compass
(714) 366-5292
6 in this area
71 Total Sales
-
Thomas Luong

Buyer's Agent in 2025
Thomas Luong
Superior Real Estate Group
(714) 766-2566
1 in this area
98 Total Sales
-
R
Seller's Agent in 2019
Roz Essner
Compass
-
K
Buyer's Agent in 2019
Kathleen Gerakos
Realty One Group West
Map
Source: California Regional Multiple Listing Service (CRMLS)
MLS Number: OC25026449
APN: 024-027-24
- 303 12th St
- 224 13th St
- 221 10th St
- 506 12th St
- 425 13th St
- 319 14th St Unit B
- 116 11th St
- 413 14th St Unit D
- 1200 Pacific Coast Hwy Unit 108
- 1200 Pacific Coast Hwy Unit 214
- 1200 Pacific Coast Hwy Unit 325
- 1200 Pacific Coast Hwy Unit 114
- 1200 Pacific Coast Hwy Unit 423
- 519 13th St
- 308 9th St
- 1102 Pacific Coast Hwy Unit Lot 4
- 416 15th St
- 607 12th St
- 1000 Pacific Coast Hwy Unit 3
- 111 14th St
