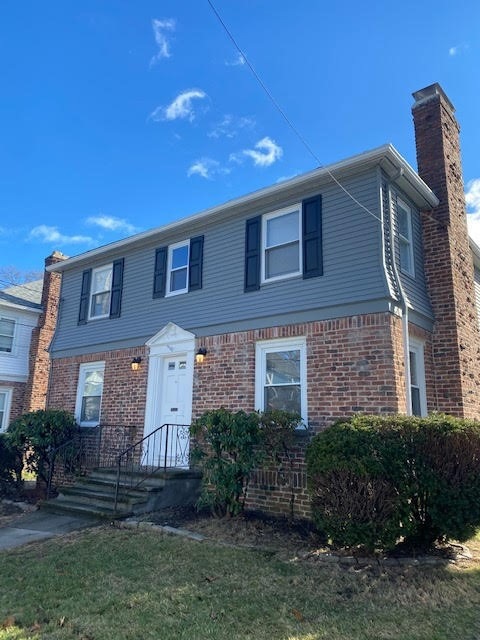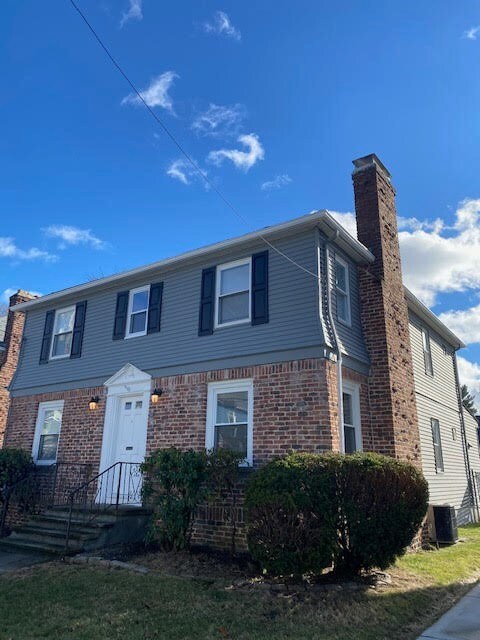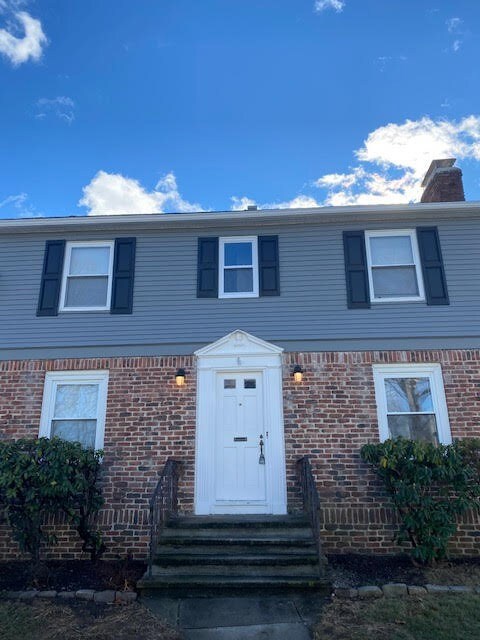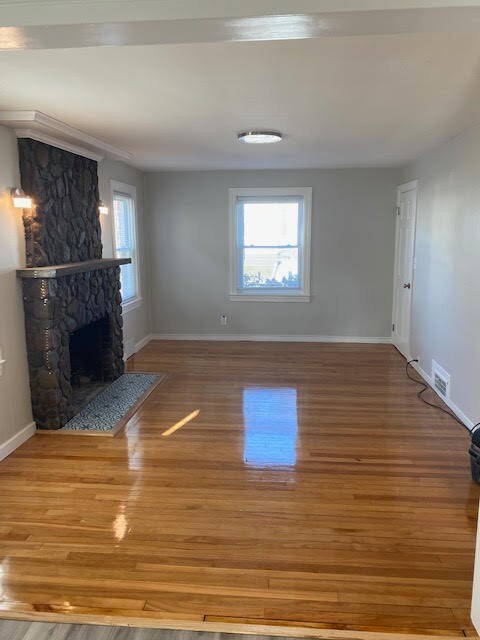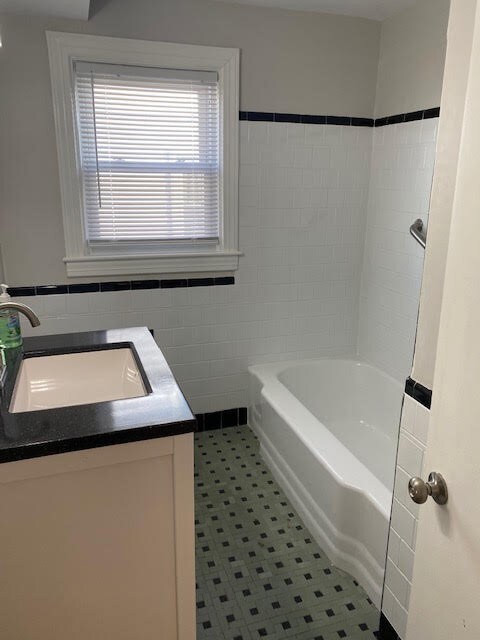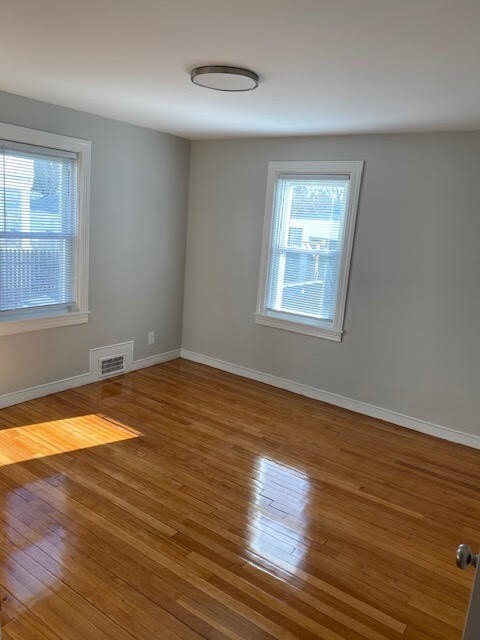
322 Auburn St Cranston, RI 02910
Eden Park NeighborhoodEstimated Value: $472,871 - $592,000
Highlights
- Marina
- Wood Flooring
- 2 Fireplaces
- Golf Course Community
- Attic
- Game Room
About This Home
As of February 2021Highest and Best due by Sunday January 3rd 5:30pm. "Welcome Home!!" Mover right into this Amazing Renovated Spacious 2 Family in Auburn Section of Cranston. 2-3 Bedrooms each unit offering New/Updated Eat-in-Kitchens, Granite Counters, New Stainless Steel Appliances. Formal Living Rooms w/ wood burning fireplaces. Gleaming Hardwoods!! Updated Full Tile Bathrooms. Sunrooms for possible home office space or 3rd bedroom. Partially finished lower level: Great room, Large laundry room, Utility room and Storage. Detached 2 car garage. yard. Off street parking. New roof. New heating system. Updated electrical & plumbing. Make this your home or investment property. Seller offering one year home warranty. Walk to Rolfe Square. Close to Garden City. Conveniently located to schools, shopping, restaurants, highways, entertainment. A MUST SEE!!!!....Not a Drive By!! Call today for your private showing.
Last Agent to Sell the Property
Melissa Baker
eXp Realty License #REB.0015268 Listed on: 01/01/2021
Property Details
Home Type
- Multi-Family
Est. Annual Taxes
- $4,482
Year Built
- Built in 1947
Lot Details
- 4,791
Parking
- 2 Car Detached Garage
- Driveway
Home Design
- Brick Exterior Construction
- Aluminum Siding
Interior Spaces
- 3,324 Sq Ft Home
- 2-Story Property
- 2 Fireplaces
- Fireplace Features Masonry
- Game Room
- Workshop
- Storage Room
- Laundry Room
- Utility Room
- Attic
Kitchen
- Oven
- Range
- Microwave
- Dishwasher
Flooring
- Wood
- Ceramic Tile
Bedrooms and Bathrooms
- 4 Bedrooms
- 2 Full Bathrooms
Partially Finished Basement
- Basement Fills Entire Space Under The House
- Interior Basement Entry
Utilities
- No Cooling
- Forced Air Heating and Cooling System
- Heating System Uses Gas
- Heating System Uses Steam
- 100 Amp Service
- Gas Water Heater
Additional Features
- Porch
- 4,791 Sq Ft Lot
- Property near a hospital
Listing and Financial Details
- Tax Lot 2923
- Assessor Parcel Number 322324AUBURNSTCRAN
Community Details
Overview
- 2 Units
- Auburn/Rolfe Square/Cranston Subdivision
Amenities
- Shops
- Public Transportation
Recreation
- Marina
- Golf Course Community
- Tennis Courts
- Recreation Facilities
Ownership History
Purchase Details
Home Financials for this Owner
Home Financials are based on the most recent Mortgage that was taken out on this home.Purchase Details
Home Financials for this Owner
Home Financials are based on the most recent Mortgage that was taken out on this home.Similar Homes in Cranston, RI
Home Values in the Area
Average Home Value in this Area
Purchase History
| Date | Buyer | Sale Price | Title Company |
|---|---|---|---|
| Baldwin Patricia A | $371,000 | None Available | |
| Capotosto Thomas | $110,000 | -- |
Mortgage History
| Date | Status | Borrower | Loan Amount |
|---|---|---|---|
| Previous Owner | Capotosto Thomas | $141,500 | |
| Previous Owner | Capotosto Thomas | $75,000 |
Property History
| Date | Event | Price | Change | Sq Ft Price |
|---|---|---|---|---|
| 02/17/2021 02/17/21 | Sold | $371,000 | +9.1% | $112 / Sq Ft |
| 01/18/2021 01/18/21 | Pending | -- | -- | -- |
| 01/01/2021 01/01/21 | For Sale | $339,900 | -- | $102 / Sq Ft |
Tax History Compared to Growth
Tax History
| Year | Tax Paid | Tax Assessment Tax Assessment Total Assessment is a certain percentage of the fair market value that is determined by local assessors to be the total taxable value of land and additions on the property. | Land | Improvement |
|---|---|---|---|---|
| 2024 | $5,701 | $418,900 | $96,100 | $322,800 |
| 2023 | $5,360 | $283,600 | $66,300 | $217,300 |
| 2022 | $5,249 | $283,600 | $66,300 | $217,300 |
| 2021 | $4,626 | $257,000 | $66,300 | $190,700 |
| 2020 | $4,482 | $215,800 | $62,900 | $152,900 |
| 2019 | $4,482 | $215,800 | $62,900 | $152,900 |
| 2018 | $4,379 | $215,800 | $62,900 | $152,900 |
| 2017 | $3,994 | $174,100 | $46,400 | $127,700 |
| 2016 | $3,909 | $174,100 | $46,400 | $127,700 |
| 2015 | $3,909 | $174,100 | $46,400 | $127,700 |
| 2014 | $3,691 | $161,600 | $46,400 | $115,200 |
Agents Affiliated with this Home
-

Seller's Agent in 2021
Melissa Baker
eXp Realty
-
Donna Dalton

Buyer's Agent in 2021
Donna Dalton
HomeSmart Professionals
(401) 413-6258
2 in this area
34 Total Sales
Map
Source: State-Wide MLS
MLS Number: 1272542
APN: CRAN-000009-000005-002923
