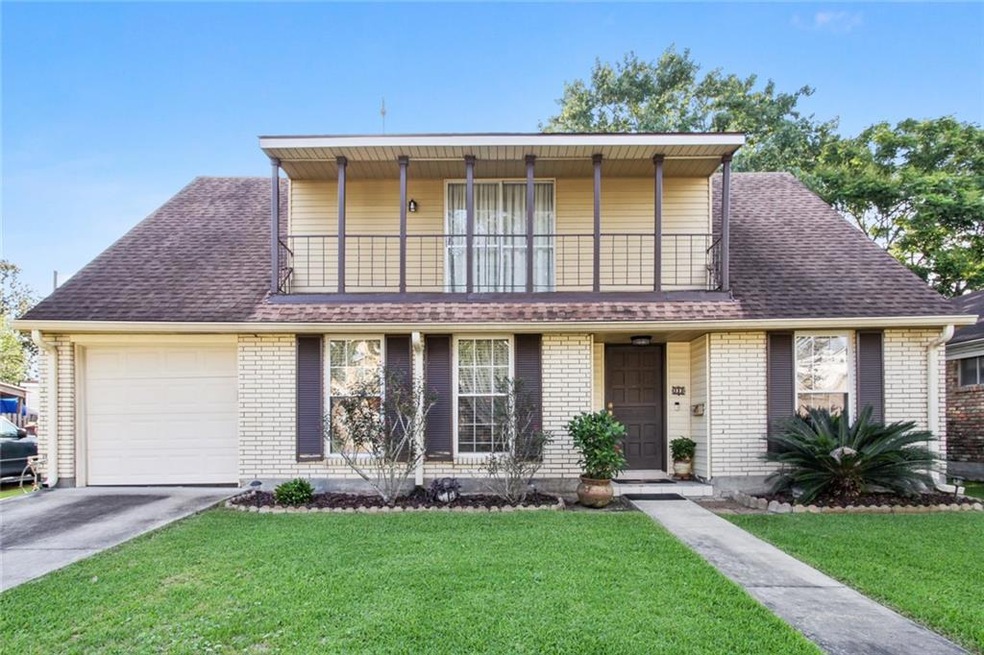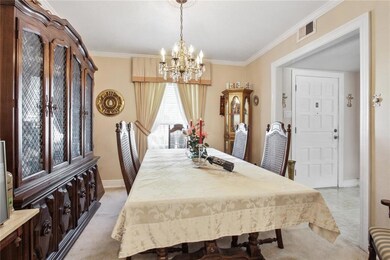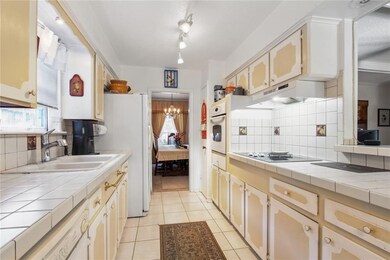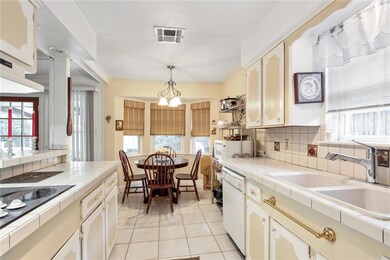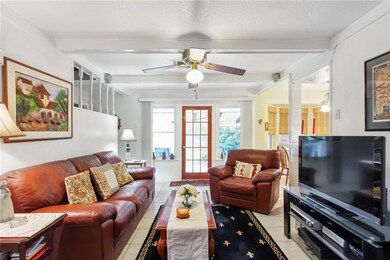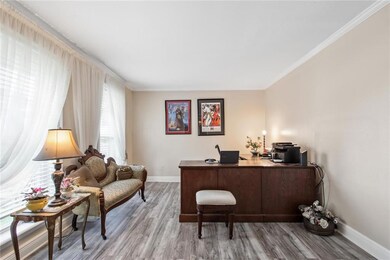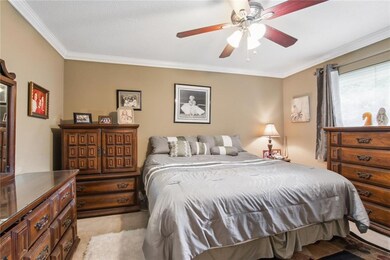
322 Brett Dr Gretna, LA 70056
Timberlane NeighborhoodEstimated Value: $255,666
Highlights
- Traditional Architecture
- Attic
- Central Heating and Cooling System
- Gretna No. 2 Academy for Advanced Studies Rated A
- Covered patio or porch
- Ceiling Fan
About This Home
As of March 2023Nice sized kitchen with updated appliances, spacious den too! Formal dining room, living room, and primary suite is downstairs. A/C & heat replaced in 2022. There is a home warranty in place and Terminex termite contract in place. Very convenient to everything! Beautiful covered patio overlooking the oversized back yard. Call for your private viewing today!
Last Agent to Sell the Property
LATTER & BLUM (LATT14) License #000009572 Listed on: 10/20/2022

Home Details
Home Type
- Single Family
Lot Details
- 6,599 Sq Ft Lot
- Lot Dimensions are 60x100
- Fenced
- Rectangular Lot
- Property is in very good condition
Home Design
- Traditional Architecture
- Brick Exterior Construction
- Slab Foundation
- Shingle Roof
Interior Spaces
- 1,994 Sq Ft Home
- Property has 1 Level
- Ceiling Fan
- Pull Down Stairs to Attic
Kitchen
- Oven
- Cooktop
- Dishwasher
Bedrooms and Bathrooms
- 4 Bedrooms
- 2 Full Bathrooms
Parking
- 1 Car Garage
- Garage Door Opener
Additional Features
- Covered patio or porch
- Outside City Limits
- Central Heating and Cooling System
Community Details
- Jefferson Place Subdivision
Listing and Financial Details
- Home warranty included in the sale of the property
- Tax Lot 12
- Assessor Parcel Number 70056322BrettDR12
Ownership History
Purchase Details
Home Financials for this Owner
Home Financials are based on the most recent Mortgage that was taken out on this home.Similar Homes in Gretna, LA
Home Values in the Area
Average Home Value in this Area
Purchase History
| Date | Buyer | Sale Price | Title Company |
|---|---|---|---|
| Kenner Latasha Ann | $245,000 | -- |
Mortgage History
| Date | Status | Borrower | Loan Amount |
|---|---|---|---|
| Open | Kenner Latasha Ann | $247,474 | |
| Previous Owner | Osgood Teresa | $20,000 | |
| Previous Owner | Osgood Teresa R | $23,500 |
Property History
| Date | Event | Price | Change | Sq Ft Price |
|---|---|---|---|---|
| 03/03/2023 03/03/23 | Sold | -- | -- | -- |
| 01/12/2023 01/12/23 | Pending | -- | -- | -- |
| 10/20/2022 10/20/22 | For Sale | $245,000 | -- | $123 / Sq Ft |
Tax History Compared to Growth
Tax History
| Year | Tax Paid | Tax Assessment Tax Assessment Total Assessment is a certain percentage of the fair market value that is determined by local assessors to be the total taxable value of land and additions on the property. | Land | Improvement |
|---|---|---|---|---|
| 2024 | -- | $23,270 | $2,090 | $21,180 |
| 2023 | $2,062 | $23,270 | $2,090 | $21,180 |
| 2022 | $1,456 | $11,430 | $2,090 | $9,340 |
| 2021 | $1,373 | $11,430 | $2,090 | $9,340 |
| 2020 | $1,363 | $11,430 | $2,090 | $9,340 |
| 2019 | $1,398 | $11,430 | $2,090 | $9,340 |
| 2018 | $449 | $11,430 | $2,090 | $9,340 |
| 2017 | $1,252 | $11,430 | $2,090 | $9,340 |
| 2016 | $1,226 | $11,430 | $2,090 | $9,340 |
| 2015 | $412 | $11,430 | $2,090 | $9,340 |
| 2014 | $412 | $11,430 | $2,090 | $9,340 |
Agents Affiliated with this Home
-
CONNIE SMITH
C
Seller's Agent in 2023
CONNIE SMITH
LATTER & BLUM (LATT14)
(504) 583-0542
2 in this area
52 Total Sales
-
Jeanne Comeaux

Buyer's Agent in 2023
Jeanne Comeaux
CBTEC BEAU CHENE
(985) 231-8987
1 in this area
136 Total Sales
Map
Source: ROAM MLS
MLS Number: 2368590
APN: 0200006492
- 545 Brookmeade Dr
- 448 Lynnmeade Rd
- 312 Tamarack St
- 308 Briargrove St
- 158 Cameron Dr
- 380 Bellemeade Blvd
- 393 Westmeade Dr
- 341 Brookmeade Dr
- 320 Commerce St
- 433 Fairfield Ave
- 2509 Belle Chasse Hwy
- 21 Colony Rd
- 512 Fairfield Ave
- 2020 Belle Chasse Hwy
- 801 Marlene Dr
- 9 Whitney Ave
- 9 Whitney Ave Unit N
- 2041 S Glencove Ln
