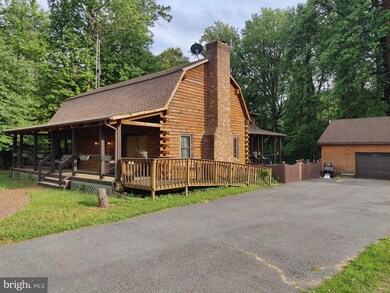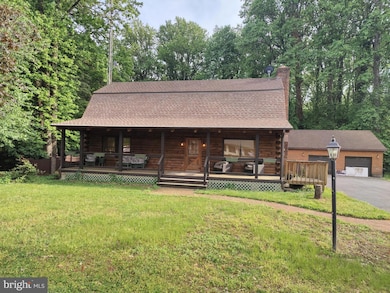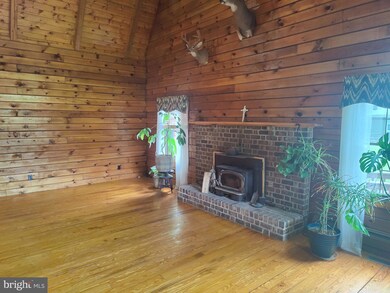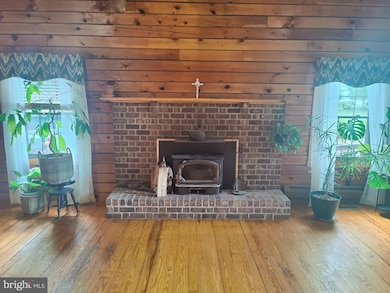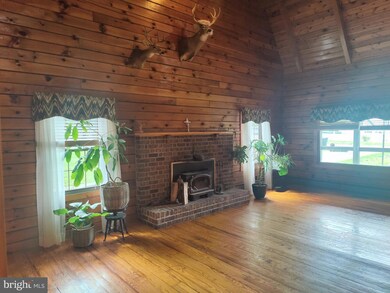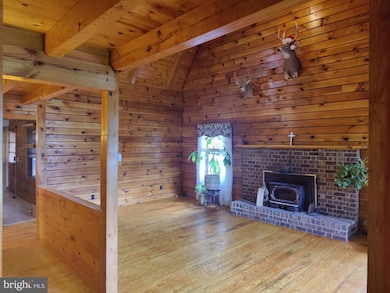
322 Captain Davis Dr Camden Wyoming, DE 19934
Estimated payment $2,067/month
Highlights
- Wooded Lot
- 1 Fireplace
- Log Cabin
- Allen Frear Elementary School Rated A
- No HOA
- 4 Car Detached Garage
About This Home
Discover the potential of this charming two-story log cabin, set on a secluded half-acre lot with tranquil wooded views. This unique property is a handyman's special, offering an exciting opportunity to complete two unfinished projects and make this cabin truly your own.The cabin features a spacious vaulted great room with a cozy fireplace, perfect for unwinding. Upstairs, you'll find two inviting bedrooms, while a third bedroom offers flexibility on the main floor. The wraparound porch is ideal for relaxing and entertaining.On the first floor, the current owner just finished renovating the full bath before moving out. Additionally, plans were in place to transform an existing den into a grand first-floor master suite by enclosing the screened porch. While this project is incomplete, it presents a canvas for your creativity and vision. A two-car detached garage adds convenience and storage. While the home is being sold "as-is", because the price has been reduced to reflect the remianing work, this property is an excellent opportunity for those eager to add their personal touch and create a dream retreat in a picturesque setting. Don’t miss out on this chance to craft your perfect log cabin escape!
Home Details
Home Type
- Single Family
Est. Annual Taxes
- $1,968
Year Built
- Built in 1987
Lot Details
- 0.47 Acre Lot
- Lot Dimensions are 85.60 x 210.38
- Wooded Lot
- Backs to Trees or Woods
- Front and Side Yard
- Property is zoned RS1
Parking
- 4 Car Detached Garage
- Parking Storage or Cabinetry
- Heated Garage
- Front Facing Garage
- Driveway
Home Design
- Log Cabin
- Log Siding
Interior Spaces
- 2,263 Sq Ft Home
- Property has 2 Levels
- 1 Fireplace
- Living Room
- Dining Room
- Crawl Space
- Laundry on upper level
Bedrooms and Bathrooms
- En-Suite Primary Bedroom
Outdoor Features
- Patio
- Shed
- Wrap Around Porch
Schools
- Caesar Rodney High School
Utilities
- 90% Forced Air Heating and Cooling System
- Well
- Electric Water Heater
Community Details
- No Home Owners Association
- Hideaway Acres Subdivision
Listing and Financial Details
- Tax Lot 4500-000
- Assessor Parcel Number NM-00-10404-01-4500-000
Map
Home Values in the Area
Average Home Value in this Area
Tax History
| Year | Tax Paid | Tax Assessment Tax Assessment Total Assessment is a certain percentage of the fair market value that is determined by local assessors to be the total taxable value of land and additions on the property. | Land | Improvement |
|---|---|---|---|---|
| 2024 | $1,719 | $336,500 | $94,200 | $242,300 |
| 2023 | $2,478 | $83,200 | $9,100 | $74,100 |
| 2022 | $2,347 | $83,200 | $9,100 | $74,100 |
| 2021 | $2,309 | $83,200 | $9,100 | $74,100 |
| 2020 | $2,260 | $83,200 | $9,100 | $74,100 |
| 2019 | $2,182 | $83,200 | $9,100 | $74,100 |
| 2018 | $2,139 | $84,300 | $10,200 | $74,100 |
| 2017 | $2,087 | $84,300 | $0 | $0 |
| 2016 | $1,992 | $84,300 | $0 | $0 |
| 2015 | $1,635 | $80,000 | $0 | $0 |
| 2014 | $1,631 | $80,000 | $0 | $0 |
Property History
| Date | Event | Price | Change | Sq Ft Price |
|---|---|---|---|---|
| 06/18/2025 06/18/25 | Pending | -- | -- | -- |
| 05/30/2025 05/30/25 | For Sale | $349,995 | +4.5% | $155 / Sq Ft |
| 05/12/2022 05/12/22 | Sold | $335,000 | 0.0% | $116 / Sq Ft |
| 02/02/2022 02/02/22 | Price Changed | $335,000 | -8.2% | $116 / Sq Ft |
| 01/03/2022 01/03/22 | For Sale | $365,000 | +97.3% | $127 / Sq Ft |
| 04/30/2014 04/30/14 | Sold | $185,000 | -2.6% | $64 / Sq Ft |
| 02/24/2014 02/24/14 | Pending | -- | -- | -- |
| 02/10/2014 02/10/14 | For Sale | $189,900 | -- | $66 / Sq Ft |
Purchase History
| Date | Type | Sale Price | Title Company |
|---|---|---|---|
| Deed | $13,400 | Ward & Taylor Llc | |
| Deed | $13,400 | Ward & Taylor Llc | |
| Deed | $185,000 | None Available | |
| Deed | $150,000 | None Available | |
| Sheriffs Deed | $181,836 | None Available |
Mortgage History
| Date | Status | Loan Amount | Loan Type |
|---|---|---|---|
| Open | $44,482 | FHA | |
| Open | $349,748 | FHA | |
| Previous Owner | $191,105 | VA | |
| Previous Owner | $156,579 | VA | |
| Previous Owner | $154,950 | VA | |
| Previous Owner | $210,000 | New Conventional | |
| Previous Owner | $37,500 | Credit Line Revolving |
Similar Homes in the area
Source: Bright MLS
MLS Number: DEKT2037612
APN: 7-00-10404-01-4500-000
- GLENDALE Plan at Magnolia Estates
- LISMORE Plan at Magnolia Estates
- HANOVER Plan at Magnolia Estates
- PINE Plan at Magnolia Estates
- CALI Plan at Magnolia Estates
- 4290 S State St
- 86 Metz Dr
- 20 Doe Hill Ct
- 95 Carriage Blvd
- 113 Carriage Blvd
- 42 Mystic Ln
- 125 Carriage Blvd
- 137 Carriage Blvd
- 124 Carriage Blvd
- 136 Carriage Blvd
- 72 Grandview Dr
- 30 Wesson Dr
- 228 Remington Dr
- 270 Remington Dr
- 573 W Birdie Ln

