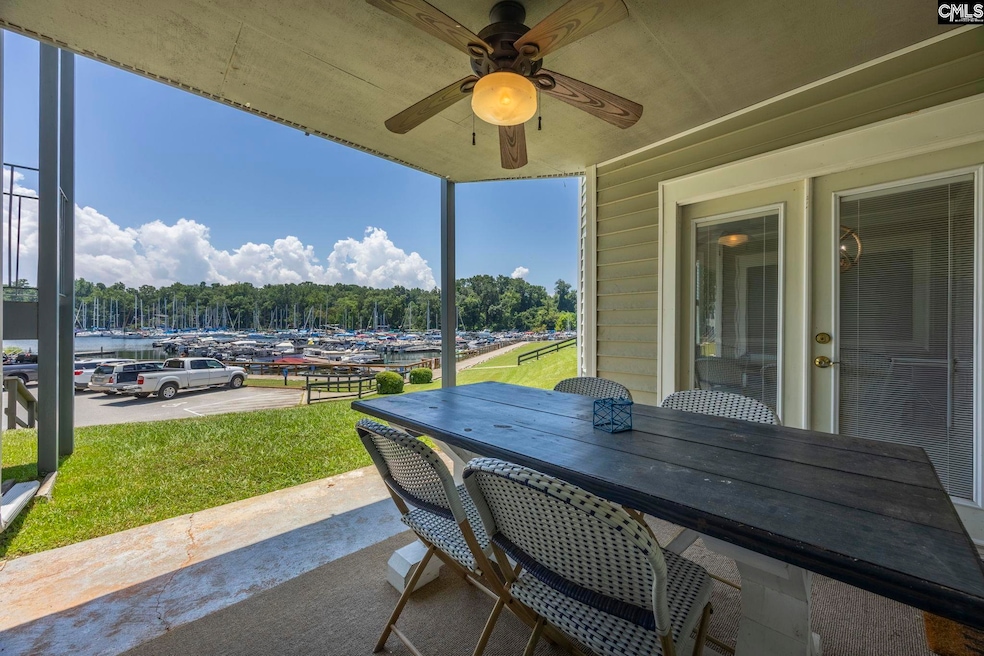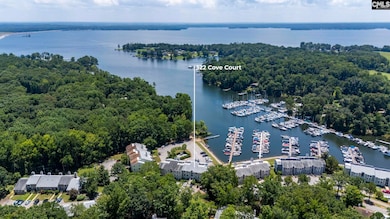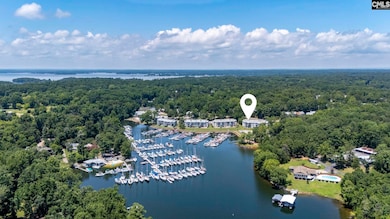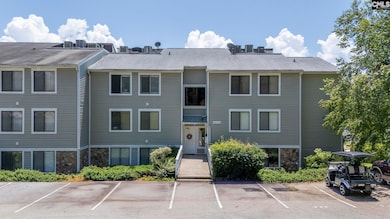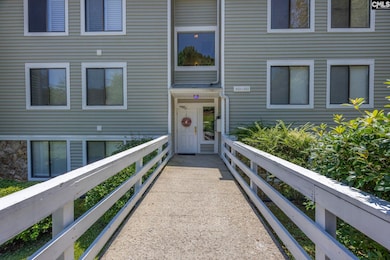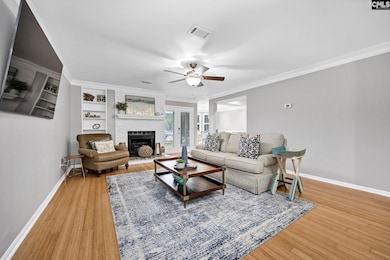322 Cove Ct Columbia, SC 29212
Estimated payment $3,225/month
Highlights
- Waterfront Community
- Property Located on Lake Murray
- Gated Community
- Irmo Elementary School Rated A
- Water Views
- Traditional Architecture
About This Home
Exquisitely Renovated Lakefront Single Story Ground Floor End-Unit Condo in Yacht Cove. Rare opportunity to own a fully renovated, ground-level, single-story end unit in the gated lakefront community of Yacht Cove. This 1,568sf, 3 bedroom, 2 bath condo features High-End Designer Finishes, including bamboo flooring, granite countertops, farmhouse sink, smooth ceilings and a walk-in tile shower. Enjoy direct lake views from the covered patio, kitchen, primary bedroom and great room, perfect for a peaceful waterfront retreat. Community amenities include a pool, clubhouse, tennis & pickleball courts, playground, green space, community boat ramp, and available wet slip & dry storage rentals. Ideally located near Lake Murray Dam, this turnkey condo offers the best of lakefront living in a private, amenity-rich setting. It is even better in person, come see today. Disclaimer: CMLS has not reviewed and, therefore, does not endorse vendors who may appear in listings.
Property Details
Home Type
- Condominium
Est. Annual Taxes
- $10,032
Year Built
- Built in 1980
Lot Details
- Property Located on Lake Murray
- South Facing Home
HOA Fees
- $349 Monthly HOA Fees
Parking
- 2 Parking Spaces
Home Design
- Traditional Architecture
- Slab Foundation
- Vinyl Construction Material
Interior Spaces
- 1,568 Sq Ft Home
- 1-Story Property
- Wet Bar
- Bookcases
- Bar
- Ceiling Fan
- Recessed Lighting
- Wood Burning Fireplace
- Self Contained Fireplace Unit Or Insert
- Bay Window
- French Doors
- Great Room with Fireplace
- Water Views
Kitchen
- Eat-In Kitchen
- Free-Standing Range
- Induction Cooktop
- Built-In Microwave
- Dishwasher
- Granite Countertops
- Tiled Backsplash
- Disposal
Flooring
- Engineered Wood
- Carpet
- Tile
Bedrooms and Bathrooms
- 3 Bedrooms
- Walk-In Closet
- 2 Full Bathrooms
- Secondary bathroom tub or shower combo
- Bathtub with Shower
- Separate Shower
Laundry
- Laundry on main level
- Laundry in Kitchen
- Electric Dryer Hookup
Outdoor Features
- Covered Patio or Porch
- Rain Gutters
Schools
- Irmo Elementary And Middle School
- Crossroad Intermediate
- Irmo High School
Utilities
- Heat Pump System
- Tankless Water Heater
Community Details
Overview
- Association fees include back yard maintenance, clubhouse, common area maintenance, exterior maintenance, front yard maintenance, playground, pool, road maintenance, sewer, tennis courts, trash, water, community boat ramp
- Association Phone (803) 781-3202
- Yacht Cove Subdivision
Recreation
- Waterfront Community
- Recreation Facilities
- Tennis Courts
Security
- Gated Community
Map
Home Values in the Area
Average Home Value in this Area
Tax History
| Year | Tax Paid | Tax Assessment Tax Assessment Total Assessment is a certain percentage of the fair market value that is determined by local assessors to be the total taxable value of land and additions on the property. | Land | Improvement |
|---|---|---|---|---|
| 2024 | $10,032 | $7,920 | $0 | $7,920 |
| 2023 | $1,212 | $7,920 | $0 | $7,920 |
| 2022 | $4,901 | $11,880 | $0 | $11,880 |
| 2020 | $4,406 | $10,500 | $0 | $10,500 |
| 2019 | $4,548 | $10,500 | $0 | $10,500 |
| 2018 | $3,990 | $9,660 | $0 | $9,660 |
| 2017 | $3,958 | $9,660 | $0 | $9,660 |
| 2016 | $3,930 | $9,660 | $0 | $9,660 |
| 2014 | $3,932 | $10,080 | $0 | $10,080 |
| 2013 | -- | $10,080 | $0 | $10,080 |
Property History
| Date | Event | Price | List to Sale | Price per Sq Ft |
|---|---|---|---|---|
| 09/22/2025 09/22/25 | Price Changed | $389,000 | -2.8% | $248 / Sq Ft |
| 08/15/2025 08/15/25 | Price Changed | $400,000 | -2.2% | $255 / Sq Ft |
| 07/22/2025 07/22/25 | Price Changed | $409,000 | -2.4% | $261 / Sq Ft |
| 07/15/2025 07/15/25 | For Sale | $419,000 | -- | $267 / Sq Ft |
Purchase History
| Date | Type | Sale Price | Title Company |
|---|---|---|---|
| Deed | $400,000 | None Listed On Document | |
| Quit Claim Deed | -- | -- | |
| Warranty Deed | $198,000 | None Available | |
| Warranty Deed | $175,000 | None Available | |
| Deed | $178,000 | None Available |
Mortgage History
| Date | Status | Loan Amount | Loan Type |
|---|---|---|---|
| Previous Owner | $160,200 | Purchase Money Mortgage |
Source: Consolidated MLS (Columbia MLS)
MLS Number: 613148
APN: 002628-01-0411
- 327 Regatta Rd
- 310 Shoreline Dr Unit 310
- 224 Mariners Row Unit 224
- 139 Outrigger Ln
- 207 Mariners Row
- 129 Outrigger Ln
- 107 Windward Way
- 76 Windward Way Unit 76
- 251 Shoreline Dr
- 211 Cutters Cove Ct
- 115 Press Lindler Rd
- 284 Outrigger Ln Unit 284
- 138 Seafarer Ln Unit 138
- 10 Shuler Cir
- 2441 N Lake Dr
- 105 Gaslight Ln
- 2 Woodshaw Ct
- 166 Stockmoor Rd
- 520 Sail Point Way
- 205 Palm Lake Dr
- 2170 N Lake Dr
- 2235 Lake Murray Blvd
- 2038 Lake Murray Blvd
- 204 Kemsing Rd
- 301 Harbor Heights Dr
- 1220 Meredith Dr
- 302 Merchants Dr
- 630 White Falls Dr
- 589 Glenmanor Dr
- 441 Pepperbush Ln
- 437 Pepperbush Ln
- 512 Smith's Market Rd
- 213 Guild Hall Dr
- 28 Dyers Hall Cir
- 1600 Marina Rd
- 316 Gales River Rd
- 217 Chadford Rd
- 10 Market Hall Ct
- 252 Conrad Cir
- 11 Crescent Ln
