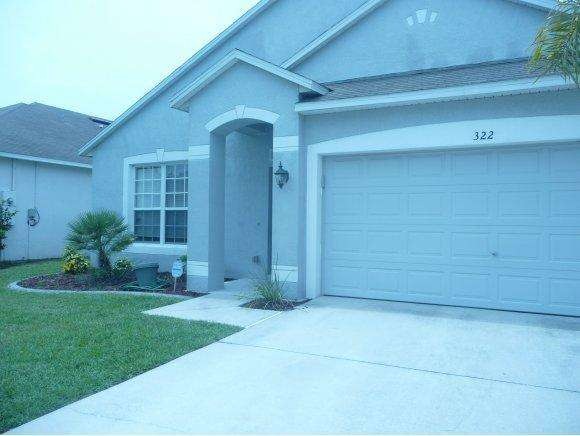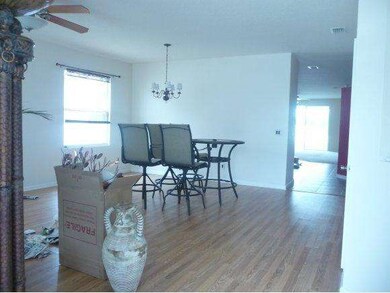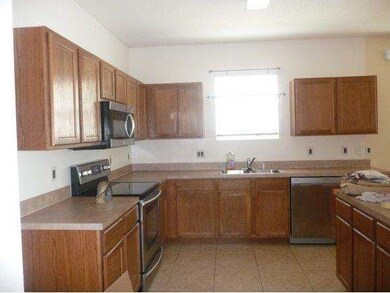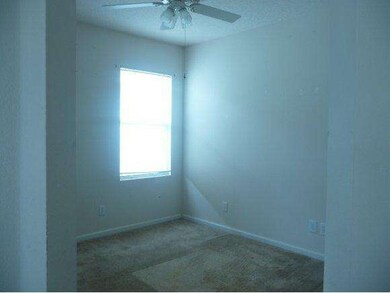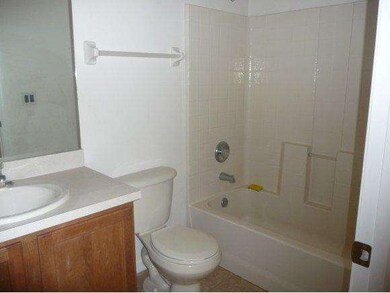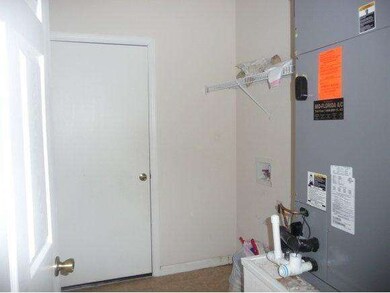
Highlights
- Open Floorplan
- 2 Car Attached Garage
- Living Room
- Screened Porch
- Walk-In Closet
- 3-minute walk to Neighborhood Park
About This Home
As of December 2019Investor alert. Need Cash Buyer.. Buyer financing fell through at last minute. Need to close on or before June 13th. Very nice 3/2 open floor plan in newer community. Home offers open kitchen with stainless diswasher and built-in microwave with nice tile floors. Master bedroom has separate sitting room that could be used as an office or baby room. Home has nice living / dining area and large family room.
Last Agent to Sell the Property
Nicole Grammer
RE/MAX Absolute Service Team Listed on: 07/08/2011
Last Buyer's Agent
Nicole Grammer
RE/MAX Absolute Service Team Listed on: 07/08/2011
Home Details
Home Type
- Single Family
Est. Annual Taxes
- $3,266
Year Built
- Built in 2005
Lot Details
- East Facing Home
Parking
- 2 Car Attached Garage
Home Design
- Shingle Roof
- Concrete Siding
- Block Exterior
- Stucco
Interior Spaces
- 2,103 Sq Ft Home
- 1-Story Property
- Open Floorplan
- Family Room
- Living Room
- Screened Porch
Kitchen
- Microwave
- Dishwasher
- Disposal
Flooring
- Carpet
- Tile
Bedrooms and Bathrooms
- 3 Bedrooms
- Walk-In Closet
- 2 Full Bathrooms
- Bathtub and Shower Combination in Primary Bathroom
Laundry
- Laundry Room
- Washer and Gas Dryer Hookup
Schools
- Sunrise Elementary School
- Southwest Middle School
- Bayside High School
Utilities
- Central Heating and Cooling System
- Cable TV Available
Listing and Financial Details
- Short Sale
Community Details
Overview
- Property has a Home Owners Association
- Fern Meadows Subdivision
- Maintained Community
Recreation
- Park
Ownership History
Purchase Details
Home Financials for this Owner
Home Financials are based on the most recent Mortgage that was taken out on this home.Purchase Details
Home Financials for this Owner
Home Financials are based on the most recent Mortgage that was taken out on this home.Purchase Details
Home Financials for this Owner
Home Financials are based on the most recent Mortgage that was taken out on this home.Purchase Details
Home Financials for this Owner
Home Financials are based on the most recent Mortgage that was taken out on this home.Purchase Details
Home Financials for this Owner
Home Financials are based on the most recent Mortgage that was taken out on this home.Purchase Details
Similar Homes in Cocoa, FL
Home Values in the Area
Average Home Value in this Area
Purchase History
| Date | Type | Sale Price | Title Company |
|---|---|---|---|
| Interfamily Deed Transfer | -- | Bchh Inc | |
| Warranty Deed | $225,000 | Supreme Title Closings Llc | |
| Warranty Deed | $87,500 | Prestige Title Of Brevard Ll | |
| Warranty Deed | $254,000 | Space Coast Title Company | |
| Warranty Deed | $210,500 | B D R Title | |
| Warranty Deed | $55,100 | B D R Title |
Mortgage History
| Date | Status | Loan Amount | Loan Type |
|---|---|---|---|
| Open | $60,000 | Credit Line Revolving | |
| Closed | $60,000 | Credit Line Revolving | |
| Open | $227,558 | New Conventional | |
| Closed | $225,000 | VA | |
| Previous Owner | $16,167 | Unknown | |
| Previous Owner | $228,600 | No Value Available | |
| Previous Owner | $199,850 | No Value Available |
Property History
| Date | Event | Price | Change | Sq Ft Price |
|---|---|---|---|---|
| 12/19/2019 12/19/19 | Sold | $225,000 | -0.9% | $108 / Sq Ft |
| 11/14/2019 11/14/19 | Pending | -- | -- | -- |
| 11/07/2019 11/07/19 | Price Changed | $227,000 | -2.2% | $109 / Sq Ft |
| 10/25/2019 10/25/19 | For Sale | $232,000 | 0.0% | $111 / Sq Ft |
| 09/14/2016 09/14/16 | Rented | $1,400 | -12.5% | -- |
| 09/13/2016 09/13/16 | Under Contract | -- | -- | -- |
| 09/12/2016 09/12/16 | For Rent | $1,600 | +16.4% | -- |
| 03/13/2015 03/13/15 | Rented | $1,375 | 0.0% | -- |
| 03/03/2015 03/03/15 | Under Contract | -- | -- | -- |
| 02/17/2015 02/17/15 | For Rent | $1,375 | +7.8% | -- |
| 08/15/2013 08/15/13 | Rented | $1,275 | 0.0% | -- |
| 08/02/2013 08/02/13 | Under Contract | -- | -- | -- |
| 07/12/2013 07/12/13 | For Rent | $1,275 | +10.9% | -- |
| 10/12/2012 10/12/12 | Rented | $1,150 | -4.2% | -- |
| 10/12/2012 10/12/12 | Under Contract | -- | -- | -- |
| 07/30/2012 07/30/12 | For Rent | $1,200 | 0.0% | -- |
| 07/13/2012 07/13/12 | Sold | $87,500 | -23.8% | $42 / Sq Ft |
| 06/08/2012 06/08/12 | Pending | -- | -- | -- |
| 07/08/2011 07/08/11 | For Sale | $114,900 | -- | $55 / Sq Ft |
Tax History Compared to Growth
Tax History
| Year | Tax Paid | Tax Assessment Tax Assessment Total Assessment is a certain percentage of the fair market value that is determined by local assessors to be the total taxable value of land and additions on the property. | Land | Improvement |
|---|---|---|---|---|
| 2023 | $3,266 | $205,530 | $0 | $0 |
| 2022 | $2,972 | $199,550 | $0 | $0 |
| 2021 | $2,636 | $193,740 | $0 | $0 |
| 2020 | $2,557 | $191,070 | $25,000 | $166,070 |
| 2019 | $3,686 | $187,720 | $25,000 | $162,720 |
| 2018 | $3,460 | $177,320 | $25,000 | $152,320 |
| 2017 | $3,294 | $167,280 | $25,000 | $142,280 |
| 2016 | $3,064 | $146,610 | $25,000 | $121,610 |
| 2015 | $2,919 | $135,800 | $25,000 | $110,800 |
| 2014 | $2,661 | $124,140 | $20,000 | $104,140 |
Agents Affiliated with this Home
-
E
Seller's Agent in 2019
Eugene Crockett
RE/MAX
-
R
Buyer's Agent in 2019
Raymond Giamporcaro
Keller Williams Realty Brevard
-
N
Seller's Agent in 2016
Nicole Grammer
RE/MAX
-
Beverly Morris
B
Buyer's Agent in 2015
Beverly Morris
Space Coast Realty & Inv. LLC
(321) 480-7980
2 Total Sales
-
L
Buyer's Agent in 2013
Lisa Clough
Pastermack Real Estate
Map
Source: Space Coast MLS (Space Coast Association of REALTORS®)
MLS Number: 619537
APN: 24-35-27-50-0000A.0-0003.00
- 321 Cressa Cir
- 5700 Florida 520
- 5700 S Highway 520
- 245 Dryden Cir
- 334 Dryden Cir
- 354 Dryden Cir
- 612 Cressa Cir
- 404 Dryden Cir
- 654 Dryden Cir
- 14 Ohio St
- 585 Amber Ln
- 5360 Extravagant Ct
- * Not Assigned
- 5620 Angler Dr
- 6508 June Dr
- 5012 Fleetwood Place
- 6519 June Dr
- 850 Cardinal Rd
- 650 Friday Rd
- 4168 Gatewood St
