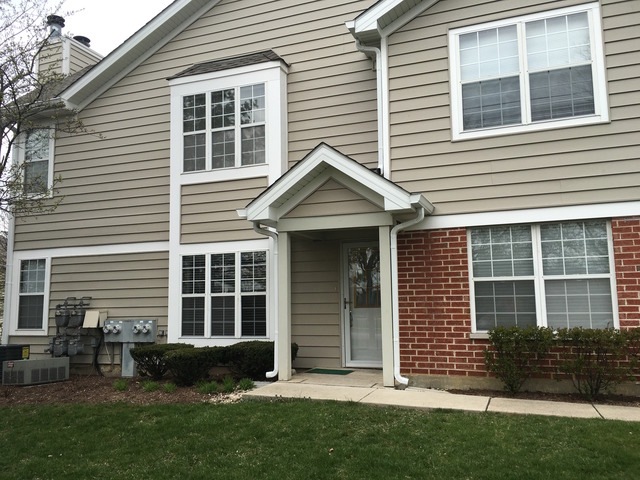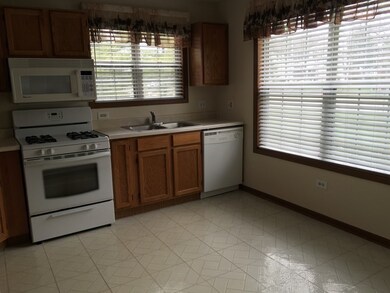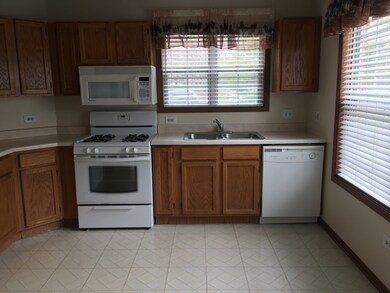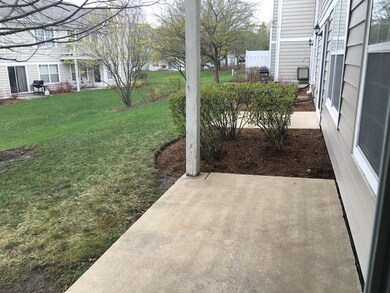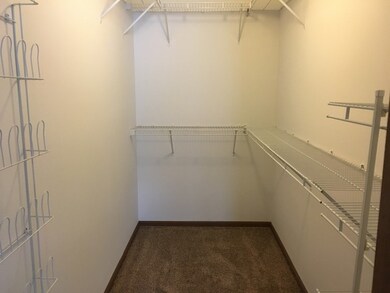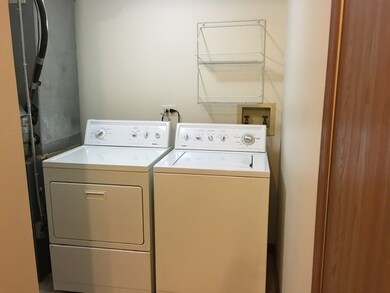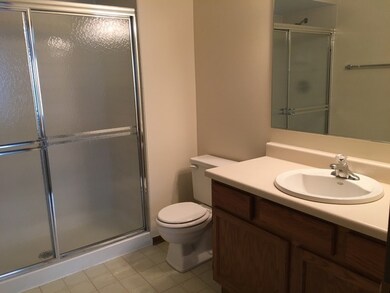
322 Debbie Ln Unit 19211 Schaumburg, IL 60194
West Schaumburg NeighborhoodHighlights
- Walk-In Pantry
- Breakfast Bar
- Gas Log Fireplace
- Attached Garage
- Forced Air Heating and Cooling System
About This Home
As of November 2020SUPER CUTE 1ST FLOOR END UNIT with a PRIVATE ENTRANCE. NICE floorplan with BIG ROOMS! Neutral decor. TONS OF STORAGE too. EAT-IN KITCHEN. Combo LR/DR w/Woodburning FIREPLACE. GAS LOGS. SEPARATE Laundry w/WASHER AND DRYER! Brand NEW CARPET, FRESHLY PAINTED. Nice BIG BATHROOMS! OVERLOOKING PARK and PLAYGROUND. Private PATIO and open backyard. EASY ACCESS to MAJOR ROADS, GREAT SHOPPING and LOCAL EATERIES.
Last Agent to Sell the Property
HomeSmart Connect LLC License #475116840 Listed on: 04/13/2016

Property Details
Home Type
- Condominium
Est. Annual Taxes
- $5,231
Year Built
- 1994
HOA Fees
- $182 per month
Parking
- Attached Garage
- Garage Transmitter
- Garage Door Opener
- Driveway
- Parking Included in Price
- Garage Is Owned
Home Design
- Brick Exterior Construction
- Slab Foundation
- Vinyl Siding
Interior Spaces
- Primary Bathroom is a Full Bathroom
- Gas Log Fireplace
Kitchen
- Breakfast Bar
- Walk-In Pantry
- Oven or Range
- Microwave
- Dishwasher
- Disposal
Laundry
- Dryer
- Washer
Utilities
- Forced Air Heating and Cooling System
- Heating System Uses Gas
- Lake Michigan Water
Community Details
- Pets Allowed
Ownership History
Purchase Details
Home Financials for this Owner
Home Financials are based on the most recent Mortgage that was taken out on this home.Purchase Details
Home Financials for this Owner
Home Financials are based on the most recent Mortgage that was taken out on this home.Purchase Details
Home Financials for this Owner
Home Financials are based on the most recent Mortgage that was taken out on this home.Purchase Details
Purchase Details
Home Financials for this Owner
Home Financials are based on the most recent Mortgage that was taken out on this home.Purchase Details
Home Financials for this Owner
Home Financials are based on the most recent Mortgage that was taken out on this home.Similar Homes in the area
Home Values in the Area
Average Home Value in this Area
Purchase History
| Date | Type | Sale Price | Title Company |
|---|---|---|---|
| Warranty Deed | $197,000 | Chicago Title | |
| Warranty Deed | $155,000 | Attorneys Title Guaranty Fun | |
| Deed | $139,000 | -- | |
| Interfamily Deed Transfer | -- | -- | |
| Warranty Deed | $120,000 | Land Title Group Inc | |
| Joint Tenancy Deed | -- | -- |
Mortgage History
| Date | Status | Loan Amount | Loan Type |
|---|---|---|---|
| Open | $147,750 | New Conventional | |
| Previous Owner | $139,500 | New Conventional | |
| Previous Owner | $150,000 | New Conventional | |
| Previous Owner | $152,000 | Unknown | |
| Previous Owner | $146,000 | Fannie Mae Freddie Mac | |
| Previous Owner | $126,750 | Unknown | |
| Previous Owner | $132,050 | No Value Available | |
| Previous Owner | $50,000 | No Value Available | |
| Previous Owner | $106,100 | FHA |
Property History
| Date | Event | Price | Change | Sq Ft Price |
|---|---|---|---|---|
| 11/30/2020 11/30/20 | Sold | $197,000 | 0.0% | $179 / Sq Ft |
| 10/10/2020 10/10/20 | Pending | -- | -- | -- |
| 09/28/2020 09/28/20 | For Sale | $197,000 | +27.1% | $179 / Sq Ft |
| 05/31/2016 05/31/16 | Sold | $155,000 | +0.1% | $141 / Sq Ft |
| 04/17/2016 04/17/16 | Pending | -- | -- | -- |
| 04/13/2016 04/13/16 | For Sale | $154,900 | -- | $141 / Sq Ft |
Tax History Compared to Growth
Tax History
| Year | Tax Paid | Tax Assessment Tax Assessment Total Assessment is a certain percentage of the fair market value that is determined by local assessors to be the total taxable value of land and additions on the property. | Land | Improvement |
|---|---|---|---|---|
| 2024 | $5,231 | $19,007 | $2,683 | $16,324 |
| 2023 | $5,231 | $19,007 | $2,683 | $16,324 |
| 2022 | $5,231 | $19,007 | $2,683 | $16,324 |
| 2021 | $4,795 | $14,575 | $3,269 | $11,306 |
| 2020 | $4,738 | $14,575 | $3,269 | $11,306 |
| 2019 | $4,759 | $16,343 | $3,269 | $13,074 |
| 2018 | $3,987 | $12,384 | $2,850 | $9,534 |
| 2017 | $3,955 | $12,384 | $2,850 | $9,534 |
| 2016 | $3,708 | $12,384 | $2,850 | $9,534 |
| 2015 | $3,998 | $12,210 | $2,514 | $9,696 |
| 2014 | $3,949 | $12,210 | $2,514 | $9,696 |
| 2013 | $3,835 | $12,210 | $2,514 | $9,696 |
Agents Affiliated with this Home
-
Michele Frontier

Seller's Agent in 2020
Michele Frontier
Real 1 Realty
(630) 935-0649
1 in this area
69 Total Sales
-
Tina Stellings
T
Buyer's Agent in 2020
Tina Stellings
Weichert,Realtors-FirstChicago
(312) 467-9900
1 in this area
14 Total Sales
-
Patricia Loftus

Seller's Agent in 2016
Patricia Loftus
The McDonald Group
(847) 212-6655
29 Total Sales
Map
Source: Midwest Real Estate Data (MRED)
MLS Number: MRD09195200
APN: 06-24-206-005-1025
- 262 Odlum Ct Unit 19192
- 266 Sierra Pass Dr Unit 2
- 391 Maidstone Ct Unit 13391A
- 226 Sierra Pass Dr Unit 62262
- 220 Sierra Pass Dr Unit 3
- 300 Hunterdon Ct Unit 7300A
- 224 Camel Bend Ct Unit 35224
- 49 Amber Ct Unit X2
- 32 Ashburn Ct Unit Z1
- 174 Sierra Pass Dr Unit 21741
- 21 Ashburn Ct Unit A-V1
- 267 Juniper Cir
- 107 Heine Dr
- 131 Dato Dr
- 4 Southbury Ct
- 10 Meadow Ct Unit 210RD
- 55 W Green Meadows Blvd
- 229 Dato Dr
- 156 Holmes Way Unit 186221
- 1264 N Kennedy Dr
