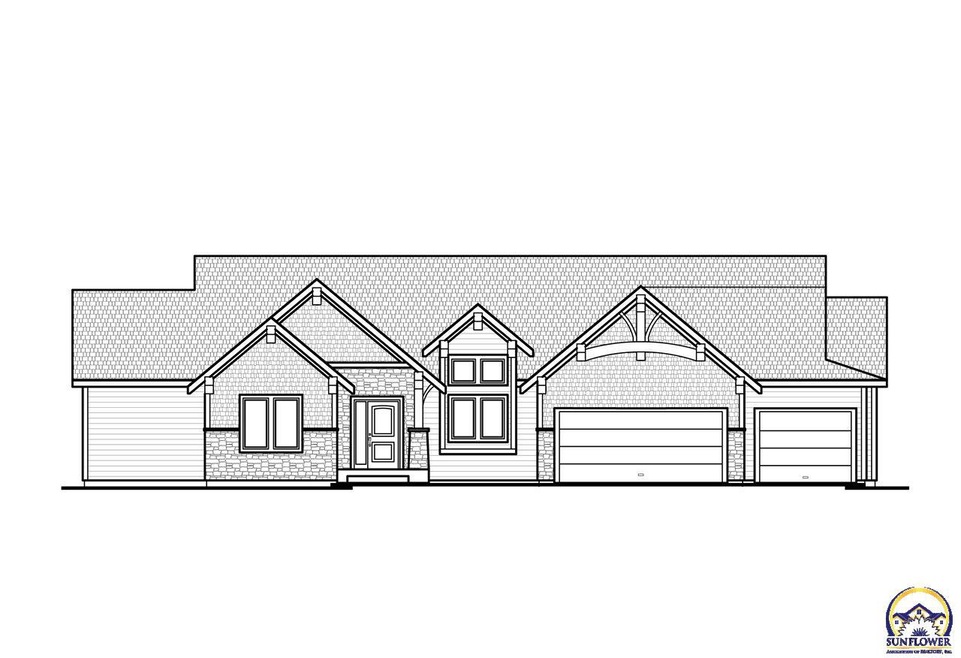
322 Dole Dr Lawrence, KS 66049
Highlights
- Recreation Room
- Wooded Lot
- Ranch Style House
- Quail Run Elementary School Rated A-
- Vaulted Ceiling
- Wood Flooring
About This Home
As of July 2017Act now and pick the finishes in this breathtaking New Construction Home. Wide Open Kitchen/Living/Dining areas. Large Master Suite with walk-in shower, soaking tub and dual closets. The East facing, oversized covered deck with outdoor fireplace backs to wooded area for extra privacy. 3 Bedrooms on the main level. The basement area offers 2 additional bedrooms, a Family room with a large Bar Area and ample unfinished storage! Estimated completion Summer of 2017.
Last Agent to Sell the Property
Steven Larue
McGrew Real Estate, Inc. Listed on: 01/27/2017

Last Buyer's Agent
House Non Member
SUNFLOWER ASSOCIATION OF REALT
Home Details
Home Type
- Single Family
Est. Annual Taxes
- $300
Year Built
- Built in 2017
HOA Fees
- $100 Monthly HOA Fees
Parking
- 3 Car Attached Garage
- Automatic Garage Door Opener
- Garage Door Opener
Home Design
- Ranch Style House
- Composition Roof
- Stick Built Home
Interior Spaces
- 4,418 Sq Ft Home
- Wet Bar
- Vaulted Ceiling
- Family Room
- Living Room with Fireplace
- Dining Room
- Recreation Room
- Finished Basement
- Natural lighting in basement
Kitchen
- Dishwasher
- Disposal
Flooring
- Wood
- Carpet
Bedrooms and Bathrooms
- 5 Bedrooms
Laundry
- Laundry Room
- Laundry on main level
Utilities
- Forced Air Heating and Cooling System
- Gas Water Heater
Additional Features
- Patio
- Wooded Lot
Listing and Financial Details
- Assessor Parcel Number U13959D02
Community Details
Overview
- Association fees include pool
- Westwood Hills Subdivision
Recreation
- Community Pool
Ownership History
Purchase Details
Home Financials for this Owner
Home Financials are based on the most recent Mortgage that was taken out on this home.Purchase Details
Home Financials for this Owner
Home Financials are based on the most recent Mortgage that was taken out on this home.Purchase Details
Home Financials for this Owner
Home Financials are based on the most recent Mortgage that was taken out on this home.Purchase Details
Similar Homes in Lawrence, KS
Home Values in the Area
Average Home Value in this Area
Purchase History
| Date | Type | Sale Price | Title Company |
|---|---|---|---|
| Warranty Deed | -- | Kansas Secured Title | |
| Warranty Deed | -- | Security 1St Title | |
| Warranty Deed | -- | Continental Title | |
| Interfamily Deed Transfer | -- | None Available |
Mortgage History
| Date | Status | Loan Amount | Loan Type |
|---|---|---|---|
| Open | $547,500 | New Conventional | |
| Previous Owner | $603,000 | Adjustable Rate Mortgage/ARM | |
| Previous Owner | $524,000 | Construction |
Property History
| Date | Event | Price | Change | Sq Ft Price |
|---|---|---|---|---|
| 05/30/2025 05/30/25 | For Sale | $899,900 | +38.4% | $204 / Sq Ft |
| 07/20/2017 07/20/17 | Sold | -- | -- | -- |
| 03/20/2017 03/20/17 | Pending | -- | -- | -- |
| 01/24/2017 01/24/17 | For Sale | $650,000 | -- | $147 / Sq Ft |
Tax History Compared to Growth
Tax History
| Year | Tax Paid | Tax Assessment Tax Assessment Total Assessment is a certain percentage of the fair market value that is determined by local assessors to be the total taxable value of land and additions on the property. | Land | Improvement |
|---|---|---|---|---|
| 2024 | $12,785 | $100,994 | $12,938 | $88,056 |
| 2023 | $11,802 | $90,746 | $13,081 | $77,665 |
| 2022 | $10,987 | $83,938 | $13,081 | $70,857 |
| 2021 | $10,662 | $79,292 | $12,668 | $66,624 |
| 2020 | $10,501 | $78,489 | $12,668 | $65,821 |
| 2019 | $10,338 | $77,360 | $12,668 | $64,692 |
| 2018 | $10,373 | $77,050 | $12,668 | $64,382 |
| 2017 | $1,808 | $13,219 | $13,219 | $0 |
| 2016 | $300 | $2,287 | $2,287 | $0 |
| 2015 | $104 | $2,113 | $1,610 | $503 |
| 2014 | $104 | $2,126 | $1,610 | $516 |
Agents Affiliated with this Home
-
Ryan Desch

Seller's Agent in 2025
Ryan Desch
R+K REAL ESTATE SOLUTIONS, LLC
(785) 218-1975
144 Total Sales
-
KATIE DESCH

Seller Co-Listing Agent in 2025
KATIE DESCH
R+K REAL ESTATE SOLUTIONS, LLC
(785) 917-1004
101 Total Sales
-

Seller's Agent in 2017
Steven Larue
McGrew Real Estate, Inc.
(785) 766-2717
276 Total Sales
-
H
Buyer's Agent in 2017
House Non Member
SUNFLOWER ASSOCIATION OF REALT
Map
Source: Sunflower Association of REALTORS®
MLS Number: 193179
APN: 023-068-28-0-00-00-005.00-0
- 339 Dole Dr
- 4906 Hickok Ct
- 204 Landon Ct
- 225 Landon Ct
- 5113 Parker Ct
- 5117 Parker Ct
- 1008 N 1700 Rd
- 5239 Brown Ln
- 237 Landon Ct
- 209 Eisenhower Dr
- 309 Dean Ct
- 4217 Saddlehorn Dr
- 315 Headwaters Dr
- 4004 Springhill Dr
- 1024 N 1750 Rd
- 404 Jane Ct
- 0 E 902 Rd Unit 158902
- 401 Eldridge St
- 408 Vine Dr
- 5736 Chimney Rocks Cir
