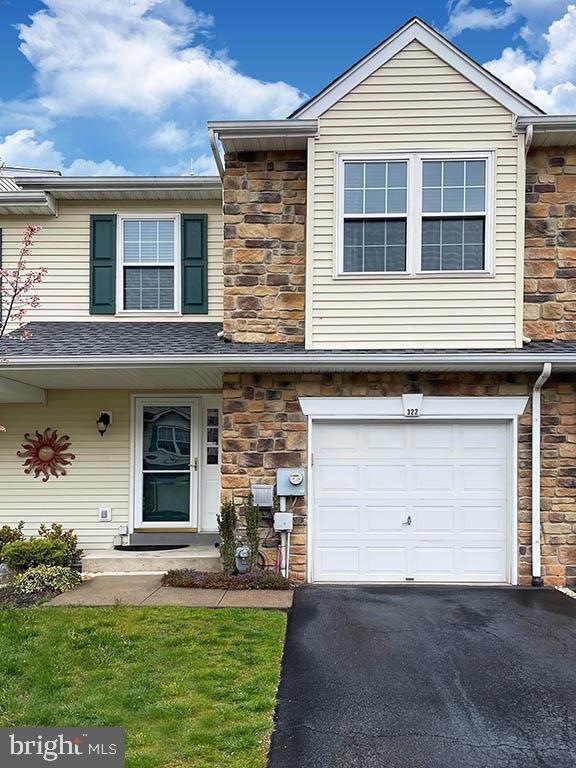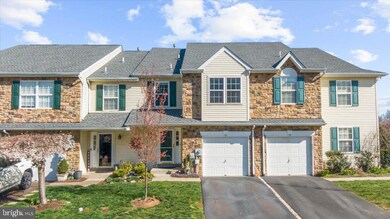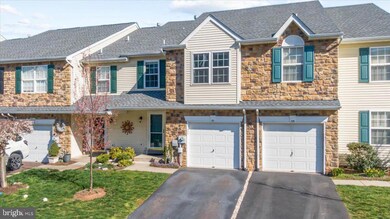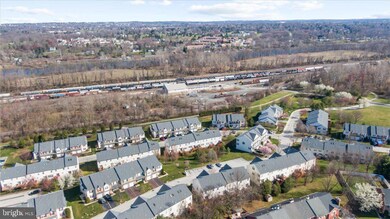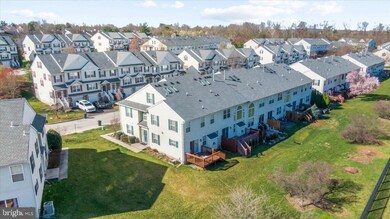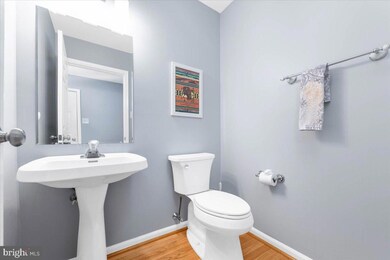
322 Glenn Rose Cir King of Prussia, PA 19406
Highlights
- Gourmet Kitchen
- Open Floorplan
- Two Story Ceilings
- Caley Elementary School Rated A
- Deck
- Traditional Architecture
About This Home
As of May 2023Welcome to this beautifully updated and spacious home in the desirable neighborhood of Glenn Rose. This home is well situated on the perimeter of the neighborhood and backs up to open space. This home is turnkey, just move in and enjoy it. The first floor has a foyer entrance with coat closet and entrance to garage, Great Room with 18’ cathedral ceiling with a gas fireplace and Palladian window and a balcony overlooking from the second floor, Dining Room and Kitchen with white cabinets, quartz counter tops and subway tile backsplash, stainless steel appliances and recessed lighting, tile floor and breakfast area with entrance to Trex deck with steps to rear yard. The Great Room, Dining Room and Kitchen are in a reformatted open concept. There is also a Powder Room with a new toilet. Ascend the turned staircase to the 2nd Floor to the large Master Bedroom with recessed lights, walk-in closet and an en suite, redone Master Bath with new double shower with subway tile and frameless glass door, new high vanity with double sinks and marble vanity top and new tile floor and a linen closet. The second Bedroom is spacious and is next to the remodeled Hall Bath with new tile floor. The Laundry with upgraded LG Washer and Dryer complete this floor. The 3rd Floor has a large Bonus Room with two new Velux Skylights and recessed lights that could be used as a Bedroom or an Office. The Basement is Finished with a professionally installed rubber gym floor and there is also a storage room. All this and there are Hardwood Floors on the first floor in the Foyer, Great Room and Dining Room, upgraded carpet on the second and third floors, New Roof with GAF Timberline HDZ lifetime shingles with 2 new Velux Skylights. There are storage cabinets in the garage. Glenn Rose is conveniently located near Valley Forge National Park, The King of Prussia Mall, the new King of Prussia Town Center with multiple restaurants and shops, Rt 202, PA Turnpike, Blue Route. Excellent Upper Merion School District.
Professional photo will be added by the end of the week.
Last Agent to Sell the Property
RE/MAX Main Line - Devon License #RS090949A Listed on: 03/31/2023

Townhouse Details
Home Type
- Townhome
Est. Annual Taxes
- $5,508
Year Built
- Built in 2001 | Remodeled in 2020
Lot Details
- 2,258 Sq Ft Lot
- Lot Dimensions are 22.00 x 0.00
- Southwest Facing Home
- Property is in excellent condition
HOA Fees
- $187 Monthly HOA Fees
Parking
- 1 Car Direct Access Garage
- 1 Driveway Space
- Front Facing Garage
Home Design
- Traditional Architecture
- Poured Concrete
- Architectural Shingle Roof
- Fiberglass Roof
- Stone Siding
- Concrete Perimeter Foundation
Interior Spaces
- Property has 3 Levels
- Open Floorplan
- Two Story Ceilings
- Skylights
- Recessed Lighting
- Gas Fireplace
- Palladian Windows
- Great Room
- Formal Dining Room
- Bonus Room
- Finished Basement
Kitchen
- Gourmet Kitchen
- Gas Oven or Range
- Self-Cleaning Oven
- Six Burner Stove
- Built-In Microwave
- Dishwasher
- Stainless Steel Appliances
- Disposal
Flooring
- Wood
- Carpet
- Ceramic Tile
Bedrooms and Bathrooms
- 3 Bedrooms
- En-Suite Primary Bedroom
- Walk-In Closet
- Bathtub with Shower
- Walk-in Shower
Laundry
- Laundry Room
- Laundry on upper level
- Washer
- Gas Dryer
Schools
- Upper Merion High School
Utilities
- Forced Air Heating and Cooling System
- Underground Utilities
- Electric Water Heater
- Municipal Trash
Additional Features
- Energy-Efficient Windows
- Deck
Listing and Financial Details
- Tax Lot 12
- Assessor Parcel Number 58-00-08380-054
Community Details
Overview
- $1,225 Capital Contribution Fee
- Association fees include lawn maintenance, management, snow removal, trash
- Glenn Rose Subdivision
- Property Manager
Amenities
- Common Area
Pet Policy
- Dogs and Cats Allowed
Ownership History
Purchase Details
Home Financials for this Owner
Home Financials are based on the most recent Mortgage that was taken out on this home.Purchase Details
Home Financials for this Owner
Home Financials are based on the most recent Mortgage that was taken out on this home.Purchase Details
Home Financials for this Owner
Home Financials are based on the most recent Mortgage that was taken out on this home.Similar Homes in King of Prussia, PA
Home Values in the Area
Average Home Value in this Area
Purchase History
| Date | Type | Sale Price | Title Company |
|---|---|---|---|
| Deed | $535,000 | None Listed On Document | |
| Deed | $329,000 | -- | |
| Interfamily Deed Transfer | -- | None Available |
Mortgage History
| Date | Status | Loan Amount | Loan Type |
|---|---|---|---|
| Previous Owner | $241,000 | New Conventional | |
| Previous Owner | $246,900 | New Conventional | |
| Previous Owner | $250,000 | Commercial | |
| Previous Owner | $193,000 | No Value Available | |
| Previous Owner | $236,000 | No Value Available |
Property History
| Date | Event | Price | Change | Sq Ft Price |
|---|---|---|---|---|
| 05/25/2023 05/25/23 | Sold | $535,000 | +11.5% | $207 / Sq Ft |
| 04/03/2023 04/03/23 | Pending | -- | -- | -- |
| 03/31/2023 03/31/23 | For Sale | $479,999 | -- | $186 / Sq Ft |
Tax History Compared to Growth
Tax History
| Year | Tax Paid | Tax Assessment Tax Assessment Total Assessment is a certain percentage of the fair market value that is determined by local assessors to be the total taxable value of land and additions on the property. | Land | Improvement |
|---|---|---|---|---|
| 2024 | $5,709 | $185,290 | -- | -- |
| 2023 | $5,507 | $185,290 | $0 | $0 |
| 2022 | $5,272 | $185,290 | $0 | $0 |
| 2021 | $5,109 | $185,290 | $0 | $0 |
| 2020 | $4,882 | $185,290 | $0 | $0 |
| 2019 | $4,799 | $185,290 | $0 | $0 |
| 2018 | $4,798 | $185,290 | $0 | $0 |
| 2017 | $4,626 | $185,290 | $0 | $0 |
| 2016 | $4,554 | $185,290 | $0 | $0 |
| 2015 | $4,386 | $185,290 | $0 | $0 |
| 2014 | $4,386 | $185,290 | $0 | $0 |
Agents Affiliated with this Home
-
Marie Quinn

Seller's Agent in 2023
Marie Quinn
RE/MAX Main Line - Devon
(610) 640-9300
1 in this area
34 Total Sales
-
Pamela Butera

Buyer's Agent in 2023
Pamela Butera
OFC Realty
(215) 205-8130
8 in this area
267 Total Sales
Map
Source: Bright MLS
MLS Number: PAMC2067264
APN: 58-00-08380-054
- 817 Rosehill Dr
- 548 Susan Dr
- 837 Rosehill Dr
- 718 Champlain Dr
- 143 Riversedge Dr Unit CONDO 143
- 101 Riversedge Dr Unit CONDO 101
- 760 Whitetail Cir
- 642 General Scott Rd
- 178 Woodstream Dr Unit BUILDING 5
- 121 Woodstream Dr Unit CONDO 121
- 2060 Yorktown S
- 1901 Yorktown S
- 110 Woodstream Dr Unit 110
- 517 Waller Way
- 502 Valleywyck Dr
- 625 W Valley Forge Rd
- 584 Avon Rd
- 112 Brandon Rd
- 142 Brandon Rd
- 81 W Indian Ln
