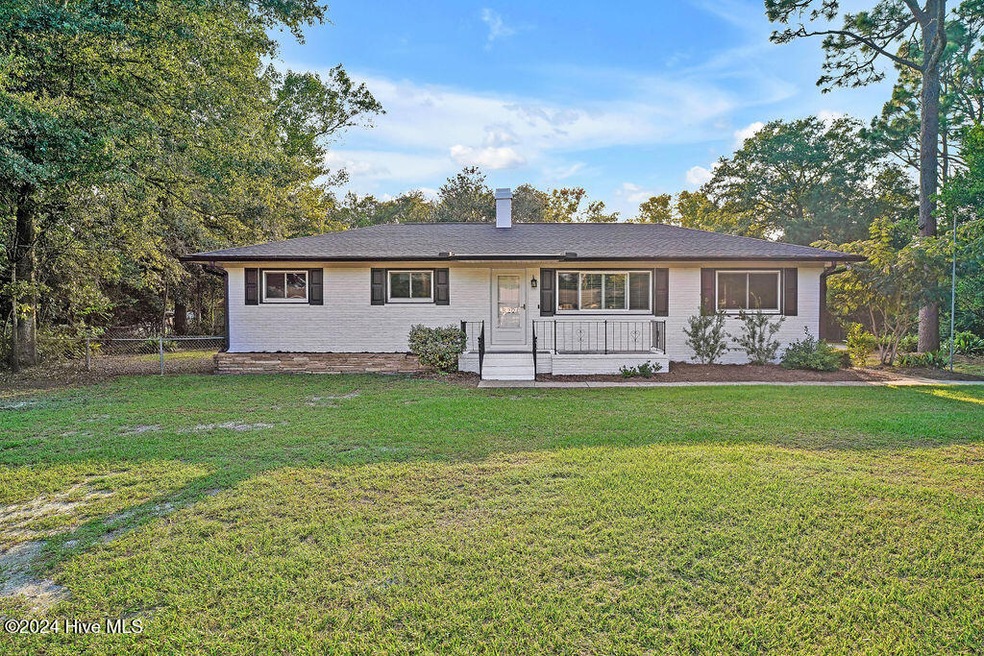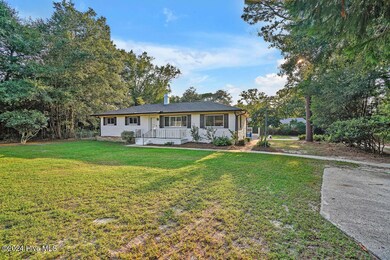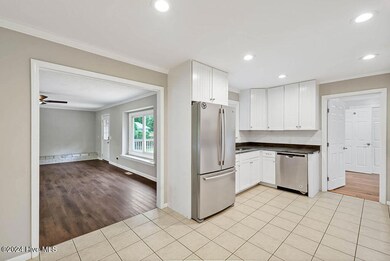
322 Green Meadows Dr Wilmington, NC 28405
Windemere NeighborhoodHighlights
- Deck
- Wood Flooring
- Fenced Yard
- M.C.S. Noble Middle School Rated A-
- No HOA
- Double Pane Windows
About This Home
As of May 2025Back on the market. Buyers contingent offer fell thru. This stunning single-family home is located in a highly desirable neighborhood, offering the perfect blend of comfort, style, and convenience. With 4 bedrooms and 2.5 bathrooms, this spacious property encompasses all the features you've been searching for.Step inside and be greeted by the inviting atmosphere of this home. The open floor plan seamlessly connects the living room, family room, and kitchen, creating an ideal space for entertaining and spending quality time with loved ones. The abundance of natural light streaming in through the bay windows adds a touch of warmth to the living areas.The kitchen is a chef's delight, boasting updated features such as stainless steel appliances, granite countertops, and a convenient breakfast nook. Imagine preparing delicious meals for friends and family in this stylish and functional space. The primary suite is a true retreat, offering a spacious layout and a private bathroom. You'll appreciate the ample closet space and the convenience of having a half bath in one of the secondary bathrooms. This home also features an attic, perfect for additional storage.This property truly shines when it comes to its outdoor space. Additionally, a shed provides ample storage for outdoor equipment and gardening tools and a fenced-in backyard. New exterior paint 2024. 322 Green Meadows is not just a beautiful home; it's also ideally located. You'll find yourself just a short drive away from shopping centers, downtown, the airport, and even the beach. Imagine the convenience and ease of accessing all your favorite amenities within minutes. In addition to its prime location, this charming neighborhood boasts a host of nearby attractions.
Last Agent to Sell the Property
Keller Williams Realty Raleigh License #275589 Listed on: 11/05/2024

Home Details
Home Type
- Single Family
Est. Annual Taxes
- $1,980
Year Built
- Built in 1960
Lot Details
- 0.46 Acre Lot
- Lot Dimensions are 138x146
- Fenced Yard
- Chain Link Fence
- Level Lot
- Property is zoned R-15
Home Design
- Brick Exterior Construction
- Wood Frame Construction
- Architectural Shingle Roof
- Stick Built Home
Interior Spaces
- 1,644 Sq Ft Home
- 1-Story Property
- Ceiling Fan
- Double Pane Windows
- Blinds
- Family Room
- Combination Dining and Living Room
- Pull Down Stairs to Attic
- Storm Doors
Kitchen
- <<selfCleaningOvenToken>>
- Ice Maker
- Dishwasher
- Disposal
Flooring
- Wood
- Tile
- Luxury Vinyl Plank Tile
Bedrooms and Bathrooms
- 4 Bedrooms
Laundry
- Dryer
- Washer
Basement
- Partial Basement
- Crawl Space
Parking
- 4 Parking Spaces
- Dirt Driveway
- Unpaved Parking
- Paved Parking
- Off-Street Parking
Outdoor Features
- Deck
- Patio
- Shed
Schools
- Blair Elementary School
- Noble Middle School
- New Hanover High School
Utilities
- Forced Air Heating System
- Heat Pump System
- Electric Water Heater
- Municipal Trash
Community Details
- No Home Owners Association
- Green Meadows Subdivision
Listing and Financial Details
- Assessor Parcel Number R05011-006-005-000
Ownership History
Purchase Details
Home Financials for this Owner
Home Financials are based on the most recent Mortgage that was taken out on this home.Purchase Details
Home Financials for this Owner
Home Financials are based on the most recent Mortgage that was taken out on this home.Purchase Details
Home Financials for this Owner
Home Financials are based on the most recent Mortgage that was taken out on this home.Purchase Details
Purchase Details
Purchase Details
Purchase Details
Purchase Details
Purchase Details
Similar Homes in Wilmington, NC
Home Values in the Area
Average Home Value in this Area
Purchase History
| Date | Type | Sale Price | Title Company |
|---|---|---|---|
| Warranty Deed | $460,000 | None Listed On Document | |
| Warranty Deed | $460,000 | None Listed On Document | |
| Warranty Deed | $375,000 | None Available | |
| Warranty Deed | $165,000 | None Available | |
| Deed | $85,000 | -- | |
| Deed | $78,000 | -- | |
| Deed | $96,000 | -- | |
| Deed | $77,000 | -- | |
| Deed | $58,500 | -- | |
| Deed | -- | -- |
Mortgage History
| Date | Status | Loan Amount | Loan Type |
|---|---|---|---|
| Previous Owner | $260,000 | New Conventional | |
| Previous Owner | $260,000 | Future Advance Clause Open End Mortgage | |
| Previous Owner | $174,400 | Unknown | |
| Previous Owner | $25,000 | Stand Alone Second | |
| Previous Owner | $132,000 | Purchase Money Mortgage |
Property History
| Date | Event | Price | Change | Sq Ft Price |
|---|---|---|---|---|
| 05/27/2025 05/27/25 | Sold | $460,000 | -3.2% | $280 / Sq Ft |
| 02/18/2025 02/18/25 | Pending | -- | -- | -- |
| 01/19/2025 01/19/25 | For Sale | $475,000 | 0.0% | $289 / Sq Ft |
| 01/14/2025 01/14/25 | Pending | -- | -- | -- |
| 12/08/2024 12/08/24 | Price Changed | $475,000 | -5.0% | $289 / Sq Ft |
| 07/20/2024 07/20/24 | For Sale | $500,000 | +33.3% | $304 / Sq Ft |
| 06/30/2021 06/30/21 | Sold | $375,000 | +15.4% | $228 / Sq Ft |
| 06/14/2021 06/14/21 | Pending | -- | -- | -- |
| 06/09/2021 06/09/21 | Price Changed | $324,900 | 0.0% | $198 / Sq Ft |
| 05/28/2021 05/28/21 | For Sale | $325,000 | -13.3% | $198 / Sq Ft |
| 05/27/2021 05/27/21 | Off Market | $375,000 | -- | -- |
| 05/20/2021 05/20/21 | Price Changed | $325,000 | -6.9% | $198 / Sq Ft |
| 05/10/2021 05/10/21 | For Sale | $349,000 | +86.6% | $212 / Sq Ft |
| 05/04/2015 05/04/15 | Sold | $187,000 | -18.3% | $113 / Sq Ft |
| 04/04/2015 04/04/15 | Pending | -- | -- | -- |
| 11/24/2014 11/24/14 | For Sale | $229,000 | -- | $138 / Sq Ft |
Tax History Compared to Growth
Tax History
| Year | Tax Paid | Tax Assessment Tax Assessment Total Assessment is a certain percentage of the fair market value that is determined by local assessors to be the total taxable value of land and additions on the property. | Land | Improvement |
|---|---|---|---|---|
| 2024 | $1,980 | $227,600 | $129,900 | $97,700 |
| 2023 | $1,923 | $227,600 | $129,900 | $97,700 |
| 2022 | $1,935 | $227,600 | $129,900 | $97,700 |
| 2021 | $1,948 | $227,600 | $129,900 | $97,700 |
| 2020 | $1,787 | $169,600 | $52,000 | $117,600 |
| 2019 | $1,787 | $169,600 | $52,000 | $117,600 |
| 2018 | $1,787 | $169,600 | $52,000 | $117,600 |
| 2017 | $1,787 | $169,600 | $52,000 | $117,600 |
| 2016 | $1,755 | $158,400 | $52,000 | $106,400 |
| 2015 | $1,677 | $158,400 | $52,000 | $106,400 |
| 2014 | $1,606 | $158,400 | $52,000 | $106,400 |
Agents Affiliated with this Home
-
Mark Jackson

Seller's Agent in 2025
Mark Jackson
Keller Williams Realty Raleigh
(919) 868-3693
2 in this area
543 Total Sales
-
Phillip Fish

Buyer's Agent in 2025
Phillip Fish
Cadence Realty Corporation
(910) 239-7697
1 in this area
22 Total Sales
-
Ian Sause

Seller's Agent in 2021
Ian Sause
Coastal Properties
(910) 256-8171
2 in this area
39 Total Sales
-
Keith Beatty

Seller's Agent in 2015
Keith Beatty
Intracoastal Realty Corp
(910) 509-1924
15 in this area
1,366 Total Sales
Map
Source: Hive MLS
MLS Number: 100479135
APN: R05011-006-005-000
- 250 Two Chopt Rd
- 350 Toulon Dr
- 207 Green Meadows Dr
- 326 Spartan Rd
- 369 Toulon Dr
- 210 Spartan Rd
- 117 Edwards St
- 110 Edwards St
- 211 Birdie Ln
- 501 Windemere Rd
- 429 Tanbridge Rd
- 712 Tanbridge Rd
- 6025 Inland Greens Dr
- 261 Dallas Dr
- 6040 Inland Greens Dr
- 6233 Chalfont Cir
- 5934 Chester St
- 550 Grande Manor Ct Unit D207
- 554 Grande Manor Ct Unit 203
- 644 Village Park Dr Unit 207






