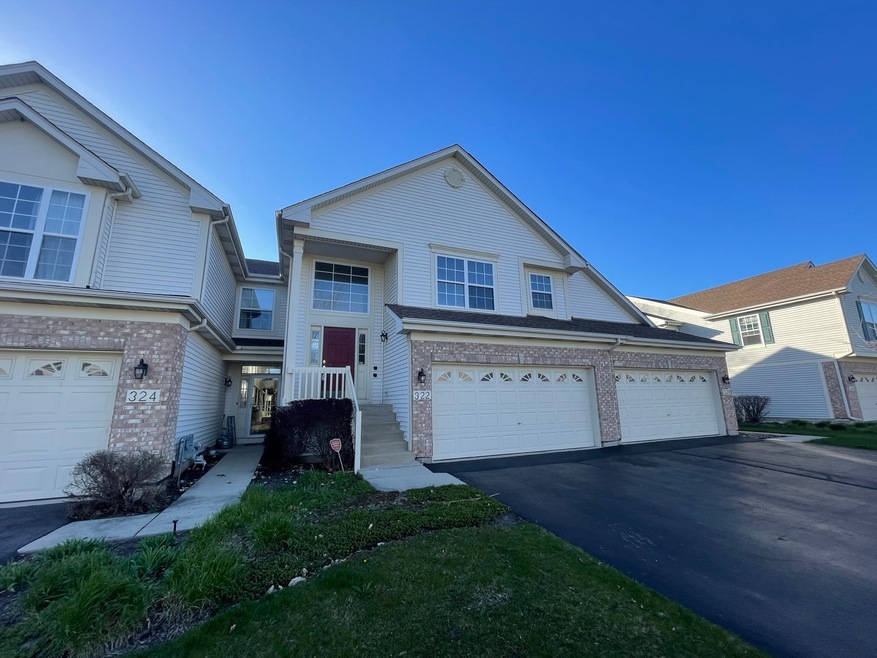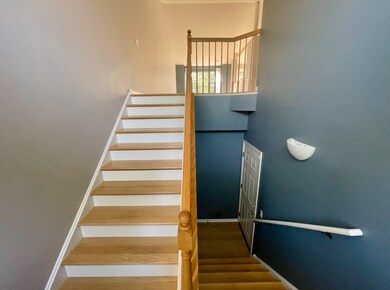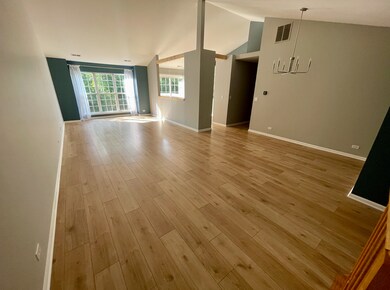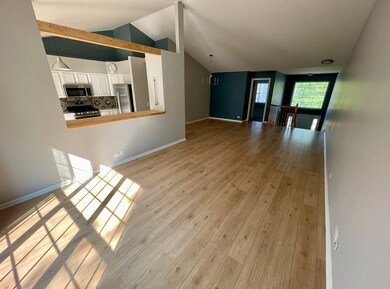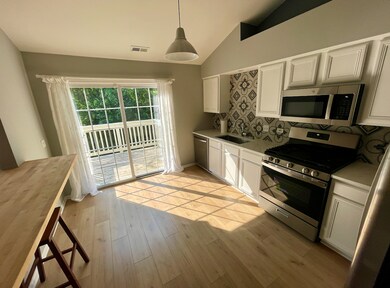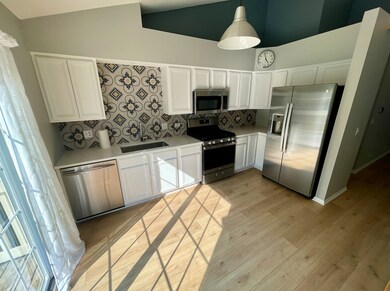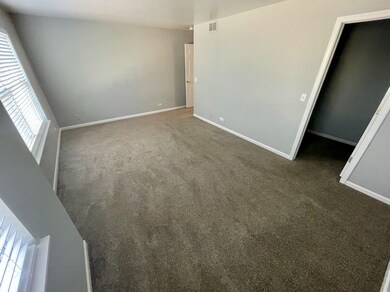
322 Lake Gillilan Way Unit 243B Algonquin, IL 60102
Highlights
- Property is near a park
- Vaulted Ceiling
- 2 Car Attached Garage
- Algonquin Lakes Elementary School Rated A-
- End Unit
- Walk-In Closet
About This Home
As of August 2024This beautifully updated 3-bedroom, 3-bathroom condo features a modern kitchen with some new appliances, new countertop. New vinyl flooring and the carpets have been restretched. All bathrooms have new tiled flooring. High ceilings throughout entrance and living room. Located close to a reputable elementary school and walking paths, it's perfect for families. Don't miss the opportunity to make this stunning condo yours. Schedule a viewing today!
Co-Listed By
Monika Loza
Luxe Properties Ltd License #471015828
Townhouse Details
Home Type
- Townhome
Est. Annual Taxes
- $5,605
Year Built
- Built in 2002
HOA Fees
- $221 Monthly HOA Fees
Parking
- 2 Car Attached Garage
- Garage Door Opener
- Driveway
- Parking Included in Price
Home Design
- Brick Exterior Construction
- Slab Foundation
- Asphalt Roof
- Concrete Perimeter Foundation
Interior Spaces
- 1,650 Sq Ft Home
- 1-Story Property
- Vaulted Ceiling
- Entrance Foyer
- Combination Dining and Living Room
Kitchen
- Range
- Microwave
- Dishwasher
Flooring
- Partially Carpeted
- Laminate
Bedrooms and Bathrooms
- 3 Bedrooms
- 3 Potential Bedrooms
- Walk-In Closet
- 3 Full Bathrooms
Laundry
- Laundry in unit
- Dryer
- Washer
Schools
- Algonquin Lake Elementary School
- Algonquin Middle School
- Dundee-Crown High School
Utilities
- Forced Air Heating and Cooling System
- Heating System Uses Natural Gas
Additional Features
- Patio
- End Unit
- Property is near a park
Community Details
Overview
- Association fees include insurance, exterior maintenance, lawn care, snow removal
- 4 Units
- Jeff Dewert Association, Phone Number (847) 252-7700
- Algonquin Lakes Subdivision
- Property managed by DeWert Management LLC
Pet Policy
- Dogs and Cats Allowed
Security
- Resident Manager or Management On Site
Ownership History
Purchase Details
Home Financials for this Owner
Home Financials are based on the most recent Mortgage that was taken out on this home.Purchase Details
Home Financials for this Owner
Home Financials are based on the most recent Mortgage that was taken out on this home.Purchase Details
Purchase Details
Home Financials for this Owner
Home Financials are based on the most recent Mortgage that was taken out on this home.Map
Similar Homes in the area
Home Values in the Area
Average Home Value in this Area
Purchase History
| Date | Type | Sale Price | Title Company |
|---|---|---|---|
| Warranty Deed | $320,000 | Chicago Title | |
| Warranty Deed | $320,000 | Chicago Title | |
| Warranty Deed | $320,000 | Chicago Title | |
| Interfamily Deed Transfer | -- | -- | |
| Warranty Deed | $169,500 | Chicago Title Insurance Co |
Mortgage History
| Date | Status | Loan Amount | Loan Type |
|---|---|---|---|
| Open | $151,000 | New Conventional | |
| Closed | $151,000 | New Conventional | |
| Previous Owner | $150,000 | Unknown | |
| Previous Owner | $116,950 | No Value Available |
Property History
| Date | Event | Price | Change | Sq Ft Price |
|---|---|---|---|---|
| 08/30/2024 08/30/24 | Sold | $320,000 | -5.9% | $194 / Sq Ft |
| 08/14/2024 08/14/24 | Pending | -- | -- | -- |
| 07/26/2024 07/26/24 | For Sale | $340,000 | -- | $206 / Sq Ft |
Tax History
| Year | Tax Paid | Tax Assessment Tax Assessment Total Assessment is a certain percentage of the fair market value that is determined by local assessors to be the total taxable value of land and additions on the property. | Land | Improvement |
|---|---|---|---|---|
| 2023 | $5,974 | $73,396 | $7,532 | $65,864 |
| 2022 | $5,605 | $67,069 | $7,532 | $59,537 |
| 2021 | $5,461 | $63,327 | $7,112 | $56,215 |
| 2020 | $5,363 | $61,903 | $6,952 | $54,951 |
| 2019 | $5,218 | $58,765 | $6,600 | $52,165 |
| 2018 | $5,102 | $55,230 | $6,469 | $48,761 |
| 2017 | $4,912 | $51,665 | $6,051 | $45,614 |
| 2016 | $5,051 | $50,024 | $5,859 | $44,165 |
| 2015 | -- | $46,874 | $5,490 | $41,384 |
| 2014 | -- | $40,091 | $5,338 | $34,753 |
| 2013 | -- | $41,318 | $5,501 | $35,817 |
Source: Midwest Real Estate Data (MRED)
MLS Number: 12120610
APN: 03-02-126-041
- 304 Lake Gillilan Way Unit 262
- 8 Lake Gillilan Ct
- 2010 Azure Ln
- 2150 E Algonquin Rd
- 1475 Charles Ave
- Lot 4 b Ryan Pkwy
- 1782 Cumberland Pkwy
- 2 Cumberland Pkwy
- 1241 Big Sur Pkwy
- 1425 Riverwood Dr
- 2200 Cumberland Pkwy
- 1650 Cumberland Pkwy
- 43 Woodview Ln
- 2041 Tahoe Pkwy
- Lot 16 Manito Trail
- 1927 Cobblestone Dr Unit 434
- 1309 Silverstone Dr Unit 1305
- 1000 Applewood Ln
- 2113 Elgin Rd
- 1027 Silverstone Dr Unit 1014
