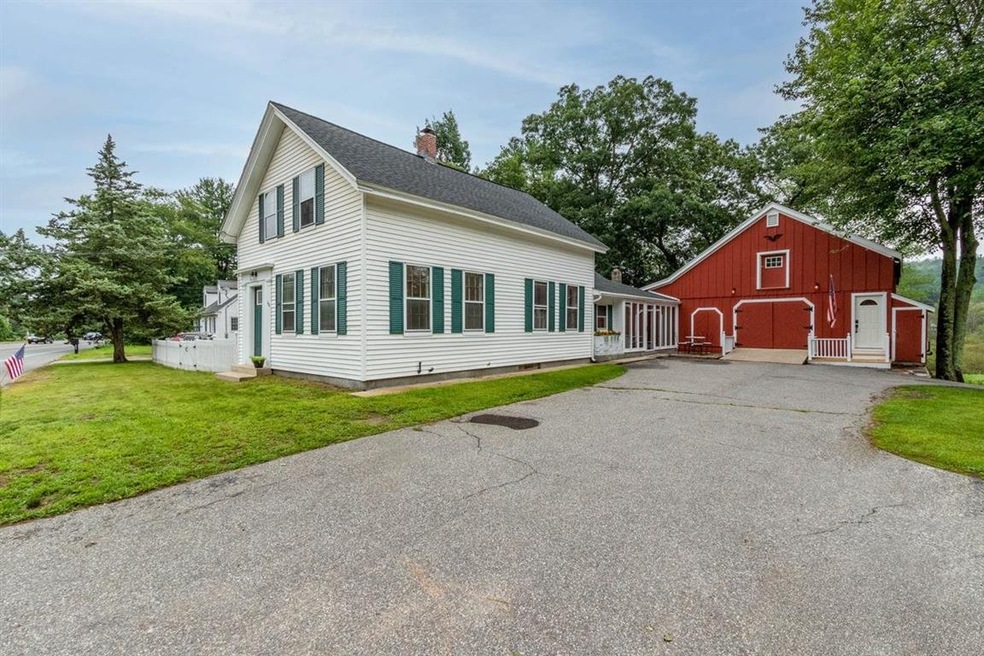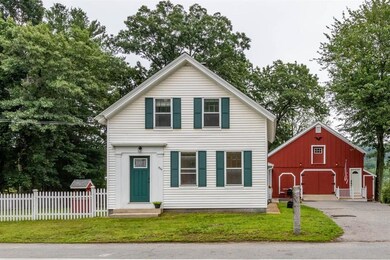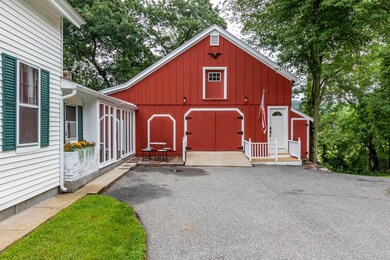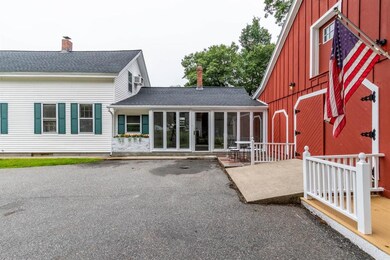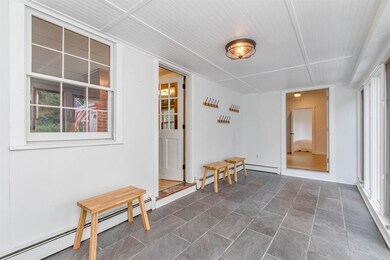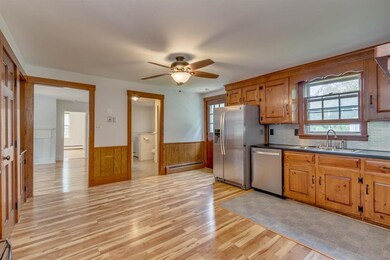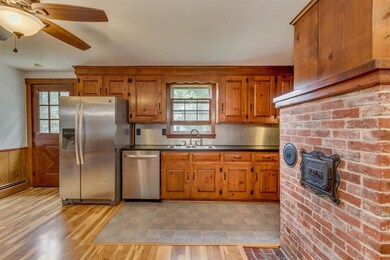
322 Main St Salem, NH 03079
Salem Center NeighborhoodHighlights
- Accessory Dwelling Unit (ADU)
- Barn
- Colonial Architecture
- Water Access
- River Front
- Deck
About This Home
As of August 2021Prepare to be WOWED by this sprawling 13+ room Colonial in the Historic District of town!! LIVE INEXPENSIVELY while RENTING out the home or the Legal ACCESSORY DWELLING!!! TONS of space & a HUGE fenced in yard can easily be shared w/no worries about privacy. Main home has 3 bedrooms, w/1 on the first fl, with 2 full baths( one up & one down) & a laundry room on the 1st floor. ENTER into the HUGE mud room/sun room side entrance that is fully protected from the elements. The accessory dwelling has all been UPDATED & IS JUST LOVELY & SO HUGE!!! This home, was once famous w/the locals for housing & restoring collectible, antique vehicles. The barn was redesigned to accomodate the accessory dwelling. Completely private with it's own private entrance. Fully applianced (w/d), first and 2nd floor living in both the main home & rental unit. Come & appreciate the restored period pieces such as intricate built-ins, detailed woodworking, & the brick-encased Dutch oven in the updated, eat-in kitchen. There are so many possibilities!!!! Huge gatherings would have no space problems as it is huge & wide open. Below the barn part of the home is a deep, 2 car, heated garage & another smaller 1 car garage. There's also a workshop w/sink & latrine off of the smaller garage Enjoy all your messy projects down there. Enjoy kayaking /canoeing in your back yard as the Spicket River & wetlands are right off your lot. Enjoy cookouts from your deck & sit out and enjoy all the different wildlife. Don't miss out on this SPECIAL home. GREAT COMMUTER LOCATION & conveniently located to the Mall, and lots of shopping. Also convenient to TUSCAN VILLAGE Development!!! Make your APPT now!!! QUICK CLOSE POSSIBLE! DELAYED SHOWINGS!!!! SHOWINGS START ON SATURDAY July 24th!!!!
Last Agent to Sell the Property
BHHS Verani Concord License #070194 Listed on: 07/22/2021

Home Details
Home Type
- Single Family
Est. Annual Taxes
- $6,798
Year Built
- Built in 1861
Lot Details
- 0.45 Acre Lot
- River Front
- Wetlands Adjacent
- Property has an invisible fence for dogs
- Partially Fenced Property
- Level Lot
- Wooded Lot
- Garden
- Property is zoned Residential/Historical
Parking
- 3 Car Garage
- Tuck Under Parking
- Heated Garage
- Automatic Garage Door Opener
- Driveway
- Visitor Parking
Home Design
- Colonial Architecture
- Stone Foundation
- Wood Frame Construction
- Shingle Roof
- Wood Siding
- Vinyl Siding
Interior Spaces
- 2-Story Property
- Ceiling Fan
- Blinds
- Combination Kitchen and Dining Room
- Water Views
- Fire and Smoke Detector
Kitchen
- Walk-In Pantry
- Oven
- Electric Cooktop
- Stove
- Dishwasher
- Kitchen Island
Flooring
- Wood
- Carpet
- Tile
Bedrooms and Bathrooms
- 4 Bedrooms
- Main Floor Bedroom
- Bathroom on Main Level
- 3 Full Bathrooms
- Bathtub
Laundry
- Laundry on main level
- Dryer
- Washer
Unfinished Basement
- Connecting Stairway
- Interior Basement Entry
- Sump Pump
Outdoor Features
- Water Access
- Nearby Water Access
- Stream or River on Lot
- Deck
- Enclosed patio or porch
- Shed
- Outbuilding
Schools
- Haigh Elementary School
- Woodbury Middle School
- Salem High School
Utilities
- Air Conditioning
- Cooling System Mounted In Outer Wall Opening
- Window Unit Cooling System
- Hot Water Heating System
- Heating System Uses Gas
- Heating System Uses Oil
- 100 Amp Service
- Septic Tank
- Private Sewer
- Leach Field
- High Speed Internet
- Cable TV Available
Additional Features
- Hard or Low Nap Flooring
- Accessory Dwelling Unit (ADU)
- Barn
Listing and Financial Details
- Tax Lot 1639
Ownership History
Purchase Details
Home Financials for this Owner
Home Financials are based on the most recent Mortgage that was taken out on this home.Purchase Details
Home Financials for this Owner
Home Financials are based on the most recent Mortgage that was taken out on this home.Purchase Details
Home Financials for this Owner
Home Financials are based on the most recent Mortgage that was taken out on this home.Similar Homes in Salem, NH
Home Values in the Area
Average Home Value in this Area
Purchase History
| Date | Type | Sale Price | Title Company |
|---|---|---|---|
| Warranty Deed | $530,000 | None Available | |
| Warranty Deed | $335,000 | -- | |
| Warranty Deed | $299,000 | -- |
Mortgage History
| Date | Status | Loan Amount | Loan Type |
|---|---|---|---|
| Open | $514,100 | Purchase Money Mortgage | |
| Previous Owner | $324,000 | Stand Alone Refi Refinance Of Original Loan | |
| Previous Owner | $335,000 | New Conventional | |
| Previous Owner | $222,750 | Unknown | |
| Previous Owner | $65,000 | Unknown | |
| Previous Owner | $239,000 | Purchase Money Mortgage |
Property History
| Date | Event | Price | Change | Sq Ft Price |
|---|---|---|---|---|
| 08/31/2021 08/31/21 | Sold | $530,000 | +8.4% | $162 / Sq Ft |
| 07/27/2021 07/27/21 | Pending | -- | -- | -- |
| 07/22/2021 07/22/21 | For Sale | $489,000 | 0.0% | $150 / Sq Ft |
| 01/02/2018 01/02/18 | Rented | $1,950 | 0.0% | -- |
| 12/24/2017 12/24/17 | Under Contract | -- | -- | -- |
| 12/06/2017 12/06/17 | For Rent | $1,950 | 0.0% | -- |
| 03/10/2017 03/10/17 | Sold | $335,000 | -5.6% | $144 / Sq Ft |
| 02/23/2017 02/23/17 | Pending | -- | -- | -- |
| 01/09/2017 01/09/17 | For Sale | $355,000 | -- | $152 / Sq Ft |
Tax History Compared to Growth
Tax History
| Year | Tax Paid | Tax Assessment Tax Assessment Total Assessment is a certain percentage of the fair market value that is determined by local assessors to be the total taxable value of land and additions on the property. | Land | Improvement |
|---|---|---|---|---|
| 2024 | $9,138 | $519,200 | $142,200 | $377,000 |
| 2023 | $8,806 | $519,200 | $142,200 | $377,000 |
| 2022 | $8,333 | $519,200 | $142,200 | $377,000 |
| 2021 | $7,263 | $454,500 | $142,200 | $312,300 |
| 2020 | $6,795 | $308,600 | $101,600 | $207,000 |
| 2019 | $6,783 | $308,600 | $101,600 | $207,000 |
| 2018 | $6,669 | $308,600 | $101,600 | $207,000 |
| 2017 | $6,431 | $308,600 | $101,600 | $207,000 |
| 2016 | $6,305 | $308,600 | $101,600 | $207,000 |
| 2015 | $5,998 | $280,400 | $102,200 | $178,200 |
| 2014 | $5,272 | $253,600 | $101,800 | $151,800 |
| 2013 | $5,524 | $270,000 | $101,800 | $168,200 |
Agents Affiliated with this Home
-
Kathleen Moore

Seller's Agent in 2021
Kathleen Moore
BHHS Verani Concord
(603) 867-7385
1 in this area
61 Total Sales
-
Alessandra Hakme-Silva

Buyer's Agent in 2021
Alessandra Hakme-Silva
EXP Realty
(603) 265-0305
1 in this area
34 Total Sales
-
Vici Kramar
V
Seller's Agent in 2017
Vici Kramar
Berges Real Estate/Construction Company
(603) 893-8686
1 in this area
5 Total Sales
Map
Source: PrimeMLS
MLS Number: 4873604
APN: SLEM-000075-001639
- 46 School St
- 50 N Main St Unit 4
- 12 Stanwood Rd
- 3 Paradise Place
- 251 Main St
- 8 Adam Ct
- 40 Stanwood Rd Unit 9
- 13 Becky Dr
- 29 Elmwood Ave
- 12 Ganley Dr
- 10 Sally Sweets Way Unit UPH304
- 10 Sally Sweets Way Unit UPH307
- 5 Sally Sweets Way Unit 147
- 5 Sally Sweets Way Unit 212
- 5 Sally Sweet Way Unit 246
- 5 Sally Sweet Way Unit 138
- 7 Primrose Ln
- 55A Millville Cir
- 40 Car Mar Ln
- 2 Millville Terrace
