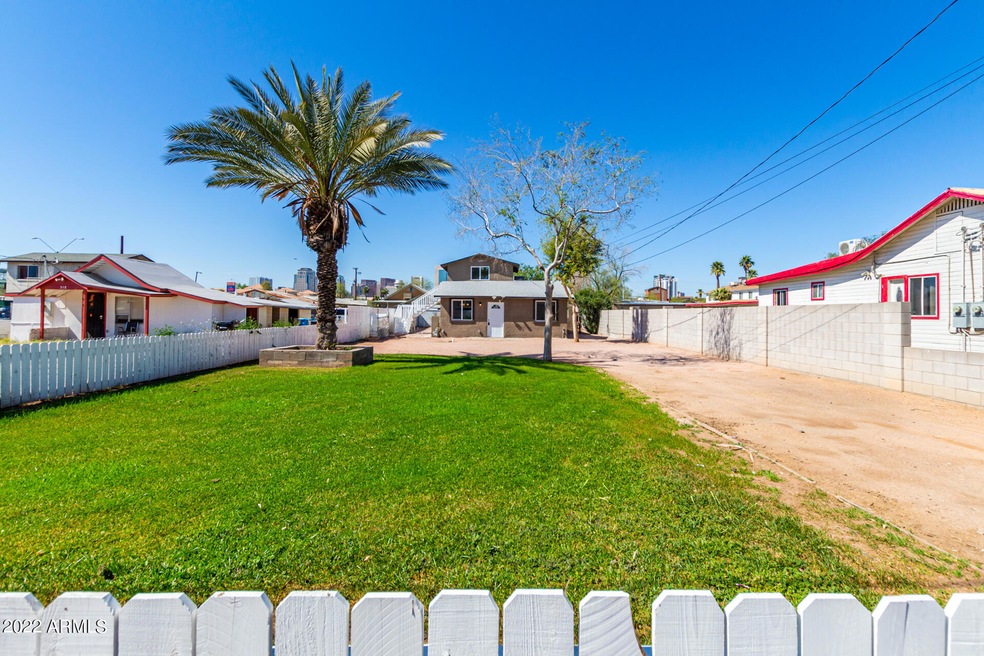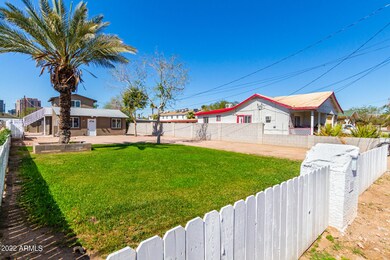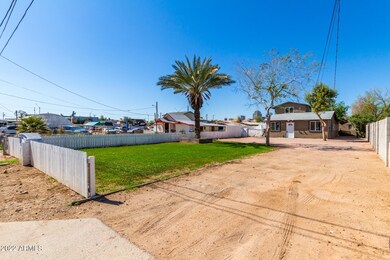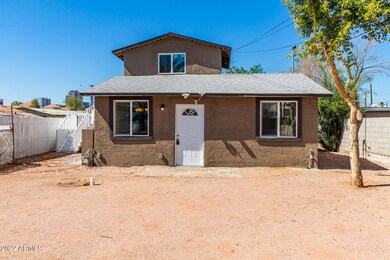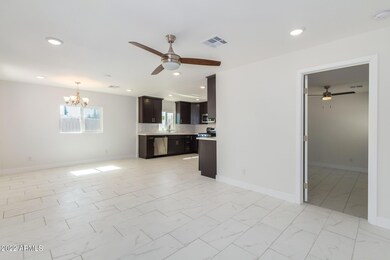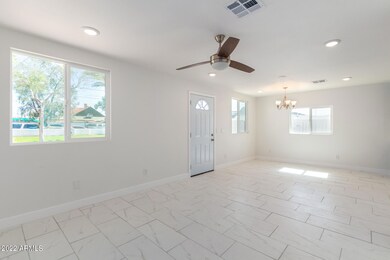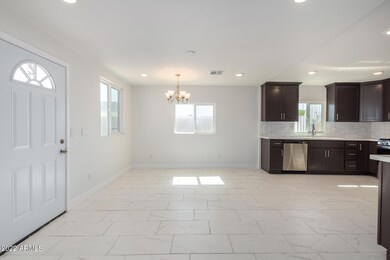
322 N 11th Place Phoenix, AZ 85006
Garfield NeighborhoodHighlights
- No HOA
- Eat-In Kitchen
- Tile Flooring
- Phoenix Coding Academy Rated A
- No Interior Steps
- Outdoor Storage
About This Home
As of June 2022Great investment opportunity! This unique property is now on the market! Located near shopping spots, schools, & restaurants. Offering a huge front yard w/ grassy area & so much potential to make it your own. Inside you'll find neutral palette, handsome tile flooring, ceiling fans, & luxurious light fixtures. The well-kept eat-in kitchens includes a walk-in pantry, stylish backsplash, gleaming counters, & cabinetry w/crown moulding. Upstairs unit offers a sliding-door closet and bathroom. Out the back you have a spacious storage shed. Don't let this incredible opportunity pass you by! Make this one yours before it's gone!
Last Agent to Sell the Property
DeLex Realty License #SA671551000 Listed on: 02/18/2022

Home Details
Home Type
- Single Family
Est. Annual Taxes
- $1,180
Year Built
- Built in 1928
Lot Details
- 7,500 Sq Ft Lot
- Wood Fence
- Block Wall Fence
- Chain Link Fence
- Grass Covered Lot
Parking
- Unassigned Parking
Home Design
- Wood Frame Construction
- Composition Roof
- Stucco
Interior Spaces
- 1,178 Sq Ft Home
- 2-Story Property
- Ceiling Fan
- Eat-In Kitchen
Flooring
- Tile
- Vinyl
Bedrooms and Bathrooms
- 4 Bedrooms
- 3 Bathrooms
Schools
- Garfield Elementary And Middle School
- North Canyon High School
Utilities
- Central Air
- Heating Available
- High Speed Internet
- Cable TV Available
Additional Features
- No Interior Steps
- Outdoor Storage
Community Details
- No Home Owners Association
- Association fees include no fees
- Marston Heights Subdivision
Listing and Financial Details
- Tax Lot 9
- Assessor Parcel Number 116-26-012
Ownership History
Purchase Details
Home Financials for this Owner
Home Financials are based on the most recent Mortgage that was taken out on this home.Purchase Details
Home Financials for this Owner
Home Financials are based on the most recent Mortgage that was taken out on this home.Purchase Details
Home Financials for this Owner
Home Financials are based on the most recent Mortgage that was taken out on this home.Purchase Details
Purchase Details
Similar Homes in Phoenix, AZ
Home Values in the Area
Average Home Value in this Area
Purchase History
| Date | Type | Sale Price | Title Company |
|---|---|---|---|
| Warranty Deed | $399,999 | Pioneer Title | |
| Interfamily Deed Transfer | -- | Fidelity Natl Ttl Agcy Inc | |
| Warranty Deed | $170,000 | Fidelity Natl Ttl Agcy Inc | |
| Interfamily Deed Transfer | -- | Fidelity Natl Ttl Agcy Inc | |
| Interfamily Deed Transfer | -- | Fidelity Natl Ttl Agcy Inc | |
| Interfamily Deed Transfer | -- | None Available | |
| Interfamily Deed Transfer | -- | -- |
Mortgage History
| Date | Status | Loan Amount | Loan Type |
|---|---|---|---|
| Open | $375,000 | New Conventional | |
| Previous Owner | $295,000 | New Conventional | |
| Previous Owner | $215,000 | Commercial | |
| Previous Owner | $189,000 | Construction |
Property History
| Date | Event | Price | Change | Sq Ft Price |
|---|---|---|---|---|
| 04/25/2025 04/25/25 | For Sale | $845,000 | 0.0% | $632 / Sq Ft |
| 09/14/2024 09/14/24 | Off Market | $845,000 | -- | -- |
| 09/13/2024 09/13/24 | Price Changed | $845,000 | -0.2% | $632 / Sq Ft |
| 08/22/2024 08/22/24 | For Sale | $847,000 | +111.8% | $633 / Sq Ft |
| 06/14/2022 06/14/22 | Sold | $399,999 | 0.0% | $340 / Sq Ft |
| 05/17/2022 05/17/22 | Pending | -- | -- | -- |
| 05/11/2022 05/11/22 | Price Changed | $399,999 | -11.1% | $340 / Sq Ft |
| 05/11/2022 05/11/22 | For Sale | $450,000 | 0.0% | $382 / Sq Ft |
| 05/04/2022 05/04/22 | Pending | -- | -- | -- |
| 05/04/2022 05/04/22 | For Sale | $450,000 | +12.5% | $382 / Sq Ft |
| 04/12/2022 04/12/22 | Off Market | $399,999 | -- | -- |
| 03/04/2022 03/04/22 | For Sale | $450,000 | 0.0% | $382 / Sq Ft |
| 02/24/2022 02/24/22 | Pending | -- | -- | -- |
| 02/15/2022 02/15/22 | For Sale | $450,000 | -- | $382 / Sq Ft |
Tax History Compared to Growth
Tax History
| Year | Tax Paid | Tax Assessment Tax Assessment Total Assessment is a certain percentage of the fair market value that is determined by local assessors to be the total taxable value of land and additions on the property. | Land | Improvement |
|---|---|---|---|---|
| 2025 | $1,245 | $9,311 | -- | -- |
| 2024 | $1,093 | $8,868 | -- | -- |
| 2023 | $1,093 | $21,710 | $4,340 | $17,370 |
| 2022 | $1,051 | $20,000 | $4,000 | $16,000 |
| 2021 | $1,180 | $11,800 | $2,360 | $9,440 |
| 2020 | $1,194 | $10,480 | $2,090 | $8,390 |
| 2019 | $1,192 | $9,650 | $1,930 | $7,720 |
| 2018 | $545 | $8,010 | $1,600 | $6,410 |
| 2017 | $532 | $4,870 | $970 | $3,900 |
| 2016 | $517 | $4,300 | $860 | $3,440 |
| 2015 | $478 | $3,400 | $680 | $2,720 |
Agents Affiliated with this Home
-
Natalia Yalin
N
Seller's Agent in 2024
Natalia Yalin
eXp Realty
(888) 897-7821
1 in this area
31 Total Sales
-
Wendy Aguirre

Seller's Agent in 2022
Wendy Aguirre
DeLex Realty
(602) 625-4037
1 in this area
129 Total Sales
Map
Source: Arizona Regional Multiple Listing Service (ARMLS)
MLS Number: 6355680
APN: 116-26-012
- 1017 E Taylor St
- 1152 E Monroe St Unit 15
- 0 N 10th St Unit 6863109
- 43XXX N 10th St
- 1211 E Fillmore St
- 1202 E Fillmore St
- 475 N 9th St Unit 206
- 475 N 9th St Unit 303
- 926 E Fillmore St
- 331 N 13th Place
- 907 E Fillmore St
- 918 E Fillmore St Unit 5
- 1110 E Pierce St
- 901 E Fillmore St
- 1245 E Adams St
- 1115 E Mckinley St
- 1306 E Fillmore St
- 1029 E Mckinley St
- 1327 E Fillmore St
- 418 N 14th St
